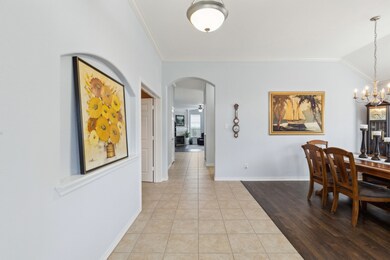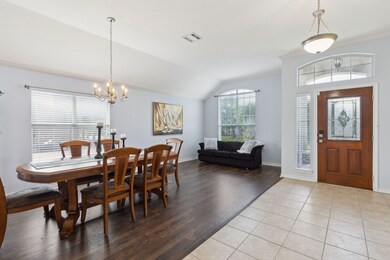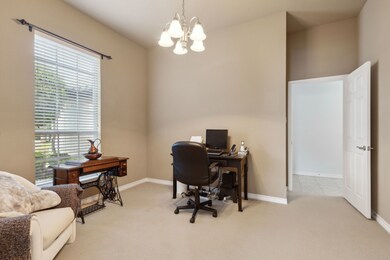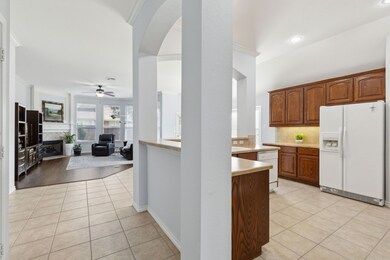
5900 Parkplace Dr Argyle, TX 76226
Highlights
- Open Floorplan
- Traditional Architecture
- Covered patio or porch
- Ryan Elementary School Rated A-
- Corner Lot
- Enclosed Parking
About This Home
As of June 2025Welcome to this beautifully maintained 3-bedroom, 2-bathroom home located on a spacious corner lot in the highly sought-after community of Country Lakes. Featuring a versatile flex room that can easily serve as a home office, playroom, or 4th bedroom, this home offers the perfect blend of comfort and functionality for modern living. Pride of ownership shines throughout, with only one owner since it was built. The open-concept layout is ideal for both everyday living and entertaining, with plenty of natural light and a warm, inviting atmosphere. Enjoy access to fantastic community amenities including two sparkling pools, scenic walking trails, multiple lakes, and a playground—perfect for outdoor enjoyment year-round. Conveniently located with quick access to shopping, dining, and major highways, this home is also zoned to the highly regarded Denton Guyer High School. Don’t miss the opportunity to own this gem in a vibrant and friendly neighborhood!
Last Agent to Sell the Property
EXP REALTY Brokerage Phone: 972-632-9465 License #0686779 Listed on: 05/13/2025

Home Details
Home Type
- Single Family
Est. Annual Taxes
- $8,304
Year Built
- Built in 2005
Lot Details
- 9,845 Sq Ft Lot
- Gated Home
- Wood Fence
- Landscaped
- Corner Lot
- Sprinkler System
- Few Trees
- Back Yard
HOA Fees
- $71 Monthly HOA Fees
Parking
- 2 Car Attached Garage
- Enclosed Parking
- Front Facing Garage
- Garage Door Opener
Home Design
- Traditional Architecture
- Slab Foundation
- Composition Roof
- Concrete Siding
Interior Spaces
- 2,461 Sq Ft Home
- 1-Story Property
- Open Floorplan
- Ceiling Fan
- Living Room with Fireplace
- Washer and Electric Dryer Hookup
Kitchen
- Electric Oven
- Electric Cooktop
- Dishwasher
- Disposal
Flooring
- Carpet
- Ceramic Tile
Bedrooms and Bathrooms
- 3 Bedrooms
- Walk-In Closet
- 2 Full Bathrooms
- Double Vanity
Outdoor Features
- Covered patio or porch
Schools
- Ep Rayzor Elementary School
- Guyer High School
Utilities
- Central Air
- Heating System Uses Natural Gas
- Cable TV Available
Community Details
- Association fees include all facilities, management
- Country Lakes HOA
- Country Lakes North Subdivision
Listing and Financial Details
- Legal Lot and Block 34 / B
- Assessor Parcel Number R248979
Ownership History
Purchase Details
Home Financials for this Owner
Home Financials are based on the most recent Mortgage that was taken out on this home.Purchase Details
Purchase Details
Home Financials for this Owner
Home Financials are based on the most recent Mortgage that was taken out on this home.Similar Homes in Argyle, TX
Home Values in the Area
Average Home Value in this Area
Purchase History
| Date | Type | Sale Price | Title Company |
|---|---|---|---|
| Warranty Deed | -- | Freedom Title | |
| Special Warranty Deed | -- | Stewart Title | |
| Warranty Deed | -- | Stnt |
Mortgage History
| Date | Status | Loan Amount | Loan Type |
|---|---|---|---|
| Previous Owner | $337,780 | New Conventional | |
| Previous Owner | $158,000 | Purchase Money Mortgage |
Property History
| Date | Event | Price | Change | Sq Ft Price |
|---|---|---|---|---|
| 07/22/2025 07/22/25 | Price Changed | $2,700 | -3.6% | $1 / Sq Ft |
| 07/21/2025 07/21/25 | For Rent | $2,800 | 0.0% | -- |
| 06/25/2025 06/25/25 | Sold | -- | -- | -- |
| 05/25/2025 05/25/25 | Pending | -- | -- | -- |
| 05/14/2025 05/14/25 | For Sale | $399,990 | -- | $163 / Sq Ft |
Tax History Compared to Growth
Tax History
| Year | Tax Paid | Tax Assessment Tax Assessment Total Assessment is a certain percentage of the fair market value that is determined by local assessors to be the total taxable value of land and additions on the property. | Land | Improvement |
|---|---|---|---|---|
| 2024 | $8,304 | $430,202 | $97,140 | $333,062 |
| 2023 | $2,138 | $391,873 | $97,140 | $340,872 |
| 2022 | $7,563 | $356,248 | $97,140 | $284,650 |
| 2021 | $7,200 | $341,405 | $97,140 | $244,265 |
| 2020 | $6,730 | $294,420 | $65,858 | $228,562 |
| 2019 | $7,015 | $294,000 | $65,858 | $228,142 |
| 2018 | $6,683 | $276,663 | $65,858 | $210,805 |
| 2017 | $6,464 | $261,511 | $65,858 | $195,653 |
| 2016 | $5,980 | $241,935 | $52,686 | $189,249 |
| 2015 | $3,853 | $226,532 | $52,686 | $179,430 |
| 2014 | $3,853 | $205,938 | $44,125 | $161,813 |
| 2013 | -- | $191,099 | $44,125 | $146,974 |
Agents Affiliated with this Home
-
Aimee Hendrix

Seller's Agent in 2025
Aimee Hendrix
EXP REALTY
(972) 632-9465
54 Total Sales
-
Pamela Terronez

Buyer's Agent in 2025
Pamela Terronez
Pam Terronez Properties LLC
(940) 453-3317
90 Total Sales
Map
Source: North Texas Real Estate Information Systems (NTREIS)
MLS Number: 20933853
APN: R248979
- 5808 Greenmeadow Dr
- 5908 Creekway Dr
- 5800 Creekway Dr
- 6008 Creekway Dr
- 9716 Meadow Creek Dr
- 5724 Brookside Dr
- 5701 Balmorhea Dr
- 9312 Benbrook Ln
- 5501 Balmorhea Dr
- 5720 Eagle Mountain Dr
- 423 Bent Creek Cove
- 9328 Amistad Ln
- 6321 Roaring Creek
- 9704 Havenway Dr
- 5713 Tawakoni Dr
- 431 Bent Creek Cove
- 6500 Roaring Creek
- 9409 Meadowpark Dr
- 6505 Roaring Creek
- 9205 Athens Dr






