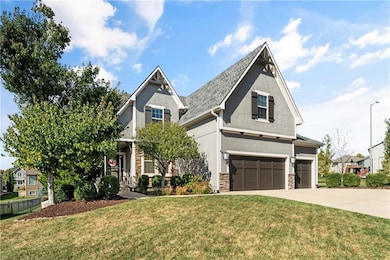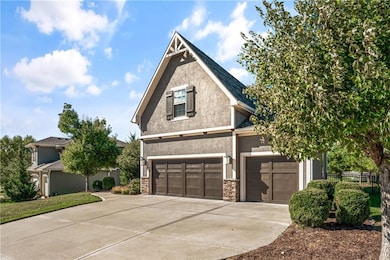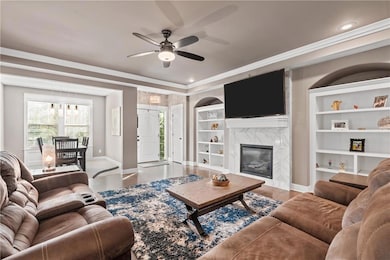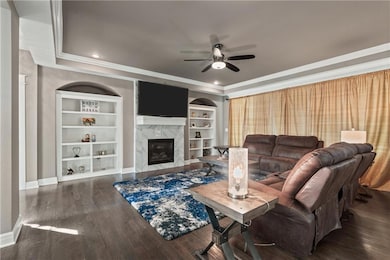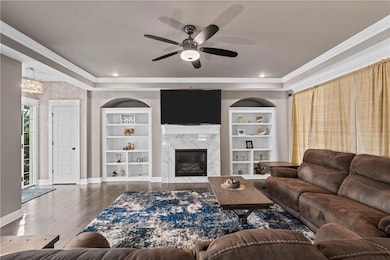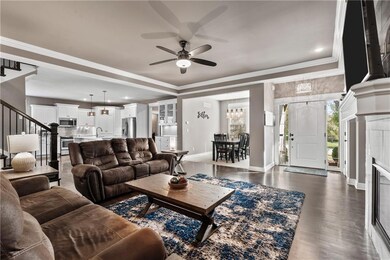5900 Redbud St Shawnee, KS 66218
Estimated payment $3,888/month
Highlights
- Recreation Room
- Traditional Architecture
- Corner Lot
- Horizon Elementary School Rated A
- Wood Flooring
- Quartz Countertops
About This Home
Welcome to this beautifully updated two-story home in the highly sought-after Hills of Forest Creek Estates in Shawnee! Featuring a brand-new roof (2024), this former model home was designed with elevated finishes, thoughtful upgrades, and a warm, inviting flow. The heart of the home is the custom kitchen, showcasing a large island, stunning countertops, and a spacious eat-in nook with doors leading to a covered porch—perfect for morning coffee or evening gatherings. The open-concept main level is filled with natural light from large windows and highlighted by beautiful hardwood floors, custom built-ins, and elegant finishes throughout. Upstairs, the expansive primary suite offers a peaceful retreat with tray ceilings, a cozy sitting area, dual vanities, a large soaking tub, and a generous walk-in closet. With five bedrooms and four-and-a-half baths, there’s plenty of room for everyone to live, work, and relax in comfort. The finished lower level features approximately 600 square feet of additional living space with 9-foot ceilings—ideal for a media room, playroom, or guest suite. The garage features beautifully epoxied floors, adding a clean, polished finish to this well-cared-for home. Enjoy the charm of this vibrant neighborhood, offering walking trails, a community clubhouse, and a sparkling pool. Conveniently located near top-rated schools, this home is also walkable to elementary, middle, and high school, and close to parks, shops, and restaurants. Come experience the beauty, warmth, and light of this Forest Creek Estates treasure—schedule your showing today!
Listing Agent
Real Broker, LLC Brokerage Phone: 913-226-3399 License #SP00046036 Listed on: 10/24/2025

Home Details
Home Type
- Single Family
Est. Annual Taxes
- $7,851
Year Built
- Built in 2014
Lot Details
- 0.3 Acre Lot
- Aluminum or Metal Fence
- Corner Lot
- Sprinkler System
HOA Fees
- $83 Monthly HOA Fees
Parking
- 3 Car Garage
- Front Facing Garage
- Garage Door Opener
Home Design
- Traditional Architecture
- Composition Roof
- Stone Trim
- Stucco
Interior Spaces
- 2-Story Property
- Ceiling Fan
- Living Room with Fireplace
- Formal Dining Room
- Recreation Room
- Laundry Room
Kitchen
- Eat-In Kitchen
- Built-In Electric Oven
- Kitchen Island
- Quartz Countertops
- Disposal
Flooring
- Wood
- Carpet
- Ceramic Tile
- Vinyl
Bedrooms and Bathrooms
- 5 Bedrooms
- Walk-In Closet
- Soaking Tub
Finished Basement
- Sump Pump
- Bedroom in Basement
- Basement Window Egress
Location
- City Lot
Schools
- Clear Creek Elementary School
- Mill Valley High School
Utilities
- Central Air
- Heating System Uses Natural Gas
Listing and Financial Details
- Assessor Parcel Number QP29750000 0087
- $72 special tax assessment
Community Details
Overview
- Association fees include trash
- Centennial Management Association
- Hills Of Forest Creek Subdivision, Weston III Floorplan
Recreation
- Community Pool
- Trails
Map
Home Values in the Area
Average Home Value in this Area
Tax History
| Year | Tax Paid | Tax Assessment Tax Assessment Total Assessment is a certain percentage of the fair market value that is determined by local assessors to be the total taxable value of land and additions on the property. | Land | Improvement |
|---|---|---|---|---|
| 2024 | $7,922 | $67,781 | $12,693 | $55,088 |
| 2023 | $7,227 | $61,399 | $12,693 | $48,706 |
| 2022 | $6,703 | $55,798 | $11,039 | $44,759 |
| 2021 | $6,278 | $50,347 | $10,034 | $40,313 |
| 2020 | $6,123 | $48,657 | $10,034 | $38,623 |
| 2019 | $6,192 | $48,496 | $9,113 | $39,383 |
| 2018 | $5,807 | $45,069 | $9,085 | $35,984 |
| 2017 | $5,415 | $40,986 | $8,250 | $32,736 |
| 2016 | $5,414 | $40,480 | $6,871 | $33,609 |
| 2015 | $5,338 | $39,157 | $5,890 | $33,267 |
| 2013 | -- | $3 | $3 | $0 |
Property History
| Date | Event | Price | List to Sale | Price per Sq Ft | Prior Sale |
|---|---|---|---|---|---|
| 10/31/2025 10/31/25 | Pending | -- | -- | -- | |
| 10/24/2025 10/24/25 | For Sale | $599,000 | +38.7% | $193 / Sq Ft | |
| 10/18/2018 10/18/18 | Sold | -- | -- | -- | View Prior Sale |
| 08/15/2018 08/15/18 | Pending | -- | -- | -- | |
| 12/01/2017 12/01/17 | For Sale | $432,000 | -- | $149 / Sq Ft |
Purchase History
| Date | Type | Sale Price | Title Company |
|---|---|---|---|
| Interfamily Deed Transfer | -- | None Available | |
| Interfamily Deed Transfer | -- | Platinum Title Llc | |
| Warranty Deed | -- | Chicago Title Company Llc | |
| Special Warranty Deed | -- | None Available |
Mortgage History
| Date | Status | Loan Amount | Loan Type |
|---|---|---|---|
| Open | $411,863 | New Conventional | |
| Closed | $405,650 | New Conventional |
Source: Heartland MLS
MLS Number: 2582987
APN: QP29750000-0087
- 6031 Lakecrest Dr
- 6046 Redbud St
- 5817 Millbrook St
- 21309 W 56th St
- 21609 W 61st St
- 21217 W 55th Terrace
- 6246 Woodland Dr
- 5722 Payne St
- 5405 Lakecrest Dr
- 58.14 acres Woodland Dr
- 31.24 Acres of Woodland Dr
- 46.13 Acres of Woodland Dr
- 5311 Brownridge Dr
- 22013 W 56th St
- 21624 W 53rd Terrace
- 5307 Noble St
- 22209 W 57th St
- 22310 W 58th St
- 7943 Noble St
- 7939 Noble St

