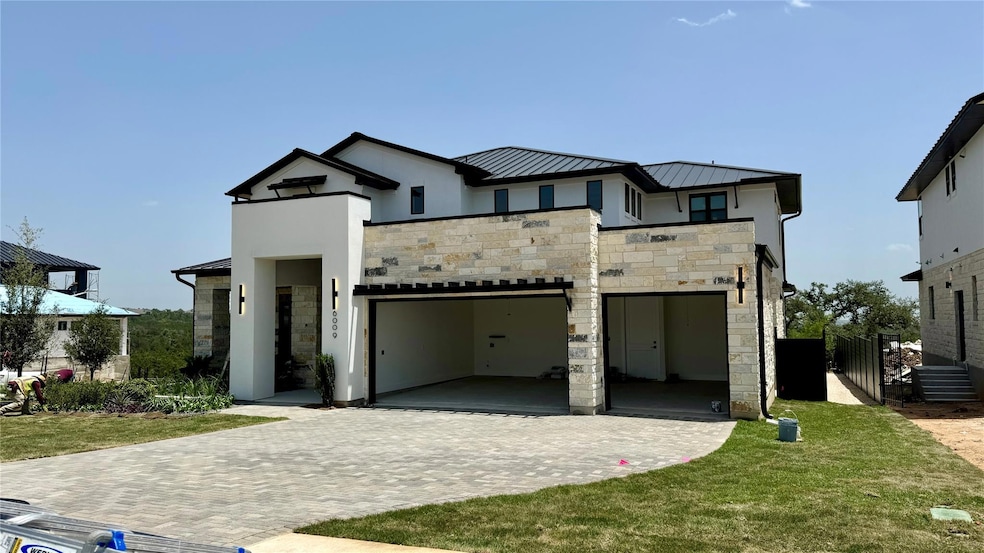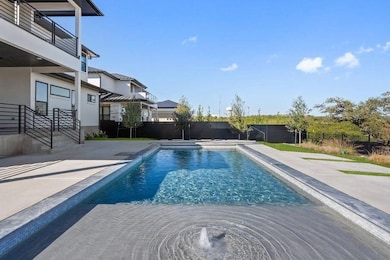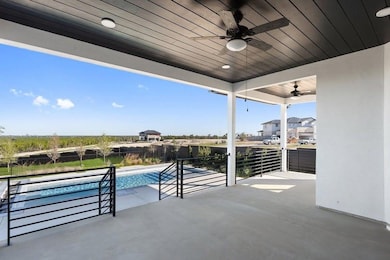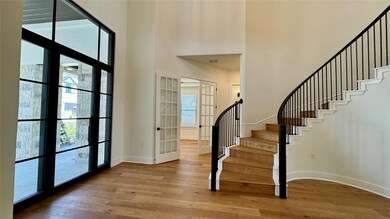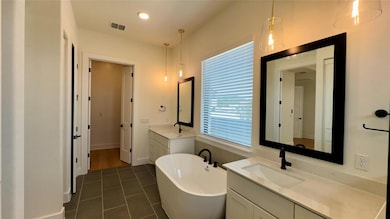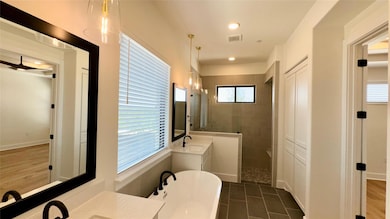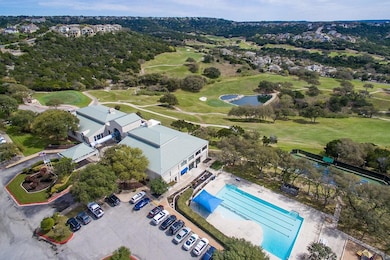
5903 Moondust Ln Austin, TX 78730
River Place NeighborhoodEstimated payment $14,234/month
Highlights
- In Ground Pool
- Clubhouse
- Main Floor Primary Bedroom
- River Place Elementary School Rated A
- Wood Flooring
- Covered patio or porch
About This Home
Introducing Milky Way at River Place — A Rare Opportunity in Luxury Living.
M Signature proudly presents Milky Way at River Place, the first new home community in this prestigious enclave in over a decade. Nestled at 5903 Moondust Lane, this extrordinary residence offers the perfect balance of modern luxury and natural serenity.
Designed with distinction, the home features a spacious 3-car garage and a grand 20-foot entryway that sets the tone for the refined elegance within. The designer kitchen is a culinary dream, boasting custom cabinetry, a professional dual-fuel range, and expansive 63-inch cabinets, all set against the backdrop of gleaming hardwood floors that flow throughout the home.
Thoughtfully crafted for both comfort and function, the layout includes a formal dining room and two dedicated office spaces — ideal for today’s modern lifestyle. Whether working from home or hosting elegant dinners, this home rises to every occasion.
Step outside to an outdoor kitchen, perfect for entertaining family and friends in style.
And just beyond the doors? Your own private pool — a luxurious retreat perfect for relaxing afternoons, weekend gatherings, or simply enjoying the serene surroundings.
This is a rare opportunity to own a one-of-a-kind home in RiverPlace, one of the area’s most sought-after communities. Don’t miss your chance to experience elevated living at its finest.
Listing Agent
Legacy Austin Realty Brokerage Phone: (512) 468-0241 License #0613507 Listed on: 05/29/2025
Home Details
Home Type
- Single Family
Year Built
- Built in 2025 | Under Construction
Lot Details
- 0.25 Acre Lot
- Northwest Facing Home
- Sprinkler System
- Dense Growth Of Small Trees
- Front Yard
HOA Fees
- $176 Monthly HOA Fees
Parking
- 3 Car Attached Garage
Home Design
- Slab Foundation
- Metal Roof
- Masonry Siding
Interior Spaces
- 3,895 Sq Ft Home
- 2-Story Property
- Double Pane Windows
- Wood Flooring
Kitchen
- Open to Family Room
- Dishwasher
- Disposal
Bedrooms and Bathrooms
- 5 Bedrooms | 1 Primary Bedroom on Main
- Walk-In Closet
- Double Vanity
- Garden Bath
- Separate Shower
Outdoor Features
- In Ground Pool
- Covered patio or porch
Schools
- River Place Elementary School
- Four Points Middle School
- Vandegrift High School
Utilities
- Central Heating and Cooling System
- ENERGY STAR Qualified Water Heater
Listing and Financial Details
- Assessor Parcel Number 5903 Moondust
Community Details
Overview
- Association fees include common area maintenance
- Milky Way HOA
- Built by M Signature
- River Place Subdivision
Amenities
- Common Area
- Clubhouse
Recreation
- Park
- Trails
Map
Home Values in the Area
Average Home Value in this Area
Property History
| Date | Event | Price | Change | Sq Ft Price |
|---|---|---|---|---|
| 07/04/2025 07/04/25 | Price Changed | $2,149,990 | -1.1% | $552 / Sq Ft |
| 05/29/2025 05/29/25 | For Sale | $2,174,990 | -- | $558 / Sq Ft |
Similar Homes in Austin, TX
Source: Unlock MLS (Austin Board of REALTORS®)
MLS Number: 8594744
- 5906 Silent Nova View
- 6003 Silent Nova View
- 10103 Milky Way Dr
- 10205 Milky Way Dr
- 6007 Adhara Pass
- 6010 Adhara Pass
- 6101 Adhara Pass
- 6201 River Place Blvd Unit 4
- 10012 Scull Creek Dr
- 5724 Brittlyns Ct
- 10239 Scull Creek Dr
- 5304 China Garden Dr
- 10601 Showboat Cove
- 10113 Planters Woods Dr
- 4933 China Garden Dr
- 5201 Keene Cove
- 5156 China Garden Dr
- 10204 Treasure Island Dr
- 5100 Hadle Cove
- 312 Leaning Rock Ridge
- 6507 River Place Blvd
- 6201 River Place Blvd Unit 10
- 10301 Farm-To-market Rd 2222 Rd
- 5407 Merrywing Cir
- 10608 Sun Tree Cove
- 7300 Colina Vista Loop Unit B
- 7309 Colina Vista Loop Unit A
- 11015 Four Points Dr
- 7320 Bandera Ranch Trail Unit A
- 10911 Hidden Caves Way
- 7324 Bandera Ranch Trail Unit B
- 10915 Hidden Caves Way
- 9415 Mcneil Dr
- 11210 Ranch Road 2222
- 11203 Ranch Road 2222 Unit 1502
- 11203 Ranch Road 2222 Unit 1504
- 11203 Ranch Road 2222 Unit 1602
- 6701 Fm 620 N
- 10809 Range View Dr
- 9604 Big View Dr
