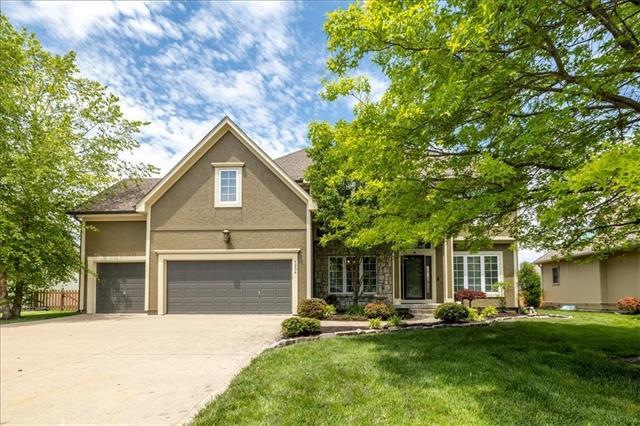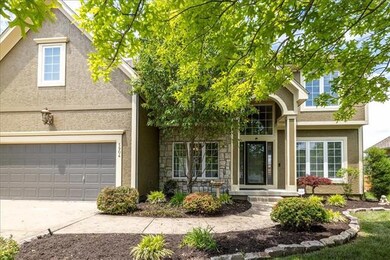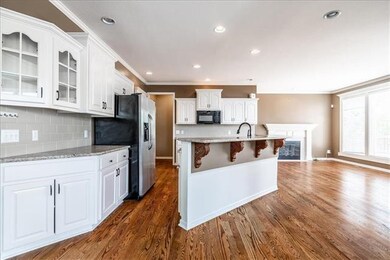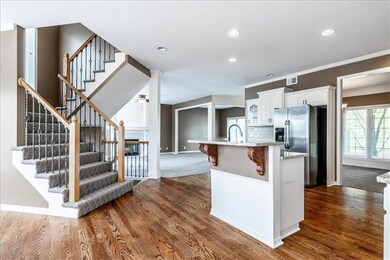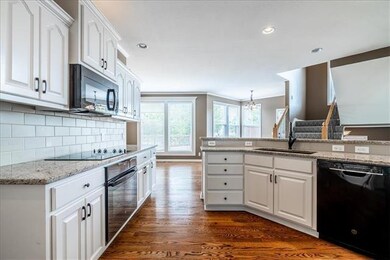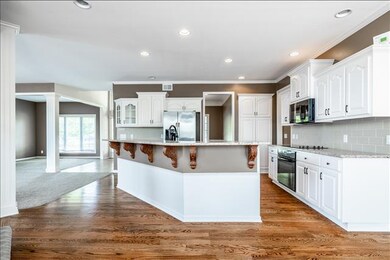
5904 NE Coral Cir Lees Summit, MO 64064
Chapel Ridge NeighborhoodEstimated Value: $515,196 - $570,000
Highlights
- Spa
- Deck
- Living Room with Fireplace
- Voy Spears Jr. Elementary School Rated A
- Contemporary Architecture
- Hearth Room
About This Home
As of August 2020Beautiful home in sought after neighborhood in Lee's Summit/Blue Springs schools. Main floor and basement completely renovated, all new carpet, new paint all done in 2018 only occupied for 6 months after. Kitchen/Hearth perfect for entertaining and large Master Bedroom has large seating area and walk-in closet. Finished basement has plenty of room for game nights. Over sized deck allows for several seating/entertaining areas. Close to dog park and pool.
Home Details
Home Type
- Single Family
Est. Annual Taxes
- $5,673
Year Built
- Built in 1998
Lot Details
- 10,764 Sq Ft Lot
- Cul-De-Sac
- Wood Fence
- Sprinkler System
HOA Fees
- $18 Monthly HOA Fees
Parking
- 3 Car Attached Garage
- Front Facing Garage
Home Design
- Contemporary Architecture
- Frame Construction
- Composition Roof
Interior Spaces
- Wet Bar: Carpet, Ceramic Tiles, Wet Bar, Shower Over Tub, Vinyl, Double Vanity, Ceiling Fan(s), Separate Shower And Tub, Walk-In Closet(s), Fireplace, Hardwood, Kitchen Island
- Built-In Features: Carpet, Ceramic Tiles, Wet Bar, Shower Over Tub, Vinyl, Double Vanity, Ceiling Fan(s), Separate Shower And Tub, Walk-In Closet(s), Fireplace, Hardwood, Kitchen Island
- Vaulted Ceiling
- Ceiling Fan: Carpet, Ceramic Tiles, Wet Bar, Shower Over Tub, Vinyl, Double Vanity, Ceiling Fan(s), Separate Shower And Tub, Walk-In Closet(s), Fireplace, Hardwood, Kitchen Island
- Skylights
- Self Contained Fireplace Unit Or Insert
- Gas Fireplace
- Shades
- Plantation Shutters
- Drapes & Rods
- Entryway
- Family Room
- Living Room with Fireplace
- 2 Fireplaces
- Formal Dining Room
- Laundry on main level
Kitchen
- Hearth Room
- Breakfast Room
- Kitchen Island
- Granite Countertops
- Laminate Countertops
Flooring
- Wall to Wall Carpet
- Linoleum
- Laminate
- Stone
- Ceramic Tile
- Luxury Vinyl Plank Tile
- Luxury Vinyl Tile
Bedrooms and Bathrooms
- 4 Bedrooms
- Cedar Closet: Carpet, Ceramic Tiles, Wet Bar, Shower Over Tub, Vinyl, Double Vanity, Ceiling Fan(s), Separate Shower And Tub, Walk-In Closet(s), Fireplace, Hardwood, Kitchen Island
- Walk-In Closet: Carpet, Ceramic Tiles, Wet Bar, Shower Over Tub, Vinyl, Double Vanity, Ceiling Fan(s), Separate Shower And Tub, Walk-In Closet(s), Fireplace, Hardwood, Kitchen Island
- Double Vanity
- Bathtub with Shower
Finished Basement
- Basement Fills Entire Space Under The House
- Sump Pump
- Sub-Basement: Living Rm- 2nd, Bathroom 4, Laundry
Outdoor Features
- Spa
- Deck
- Enclosed patio or porch
- Playground
Location
- City Lot
Schools
- Voy Spears Elementary School
- Blue Springs South High School
Utilities
- Central Air
- Heating System Uses Natural Gas
Listing and Financial Details
- Assessor Parcel Number 34-830-21-33-00-0-00-000
Community Details
Overview
- Oaks Ridge Meadows Subdivision
Recreation
- Community Pool
Ownership History
Purchase Details
Home Financials for this Owner
Home Financials are based on the most recent Mortgage that was taken out on this home.Purchase Details
Home Financials for this Owner
Home Financials are based on the most recent Mortgage that was taken out on this home.Purchase Details
Home Financials for this Owner
Home Financials are based on the most recent Mortgage that was taken out on this home.Purchase Details
Purchase Details
Home Financials for this Owner
Home Financials are based on the most recent Mortgage that was taken out on this home.Purchase Details
Home Financials for this Owner
Home Financials are based on the most recent Mortgage that was taken out on this home.Purchase Details
Home Financials for this Owner
Home Financials are based on the most recent Mortgage that was taken out on this home.Purchase Details
Home Financials for this Owner
Home Financials are based on the most recent Mortgage that was taken out on this home.Purchase Details
Home Financials for this Owner
Home Financials are based on the most recent Mortgage that was taken out on this home.Similar Homes in the area
Home Values in the Area
Average Home Value in this Area
Purchase History
| Date | Buyer | Sale Price | Title Company |
|---|---|---|---|
| Hpa H Borrower 2020 2 Llc | -- | Stewart Title Guaranty Co | |
| Bailey Allen R | -- | Kansas City Title Inc | |
| Martin Brandon | -- | None Available | |
| Gaffney Jennifer Lynn | -- | Kansas City Title | |
| Allen Jennifer | -- | Kansas City Title | |
| Mccoy John W | -- | Security Land Title Company | |
| Hpa Us1 Llc | -- | Chicago Title Company Llc | |
| Smith Hugh C | -- | Security Land Title Company | |
| Thomson & Sailors Homes | -- | -- |
Mortgage History
| Date | Status | Borrower | Loan Amount |
|---|---|---|---|
| Previous Owner | Hpa H Borrower 2020 2 Llc | $235,537,159 | |
| Previous Owner | Bailey Allen R | $232,000 | |
| Previous Owner | Martin Brandi M | $264,500 | |
| Previous Owner | Allen Jennifer | $194,500 | |
| Previous Owner | Mccoy John W | $66,000 | |
| Previous Owner | Mccoy John W | $249,054 | |
| Previous Owner | Smith Hugh C | $194,150 | |
| Previous Owner | Thomson & Sailors Homes | $187,000 | |
| Closed | Thomson & Sailors Homes | $32,000 | |
| Closed | Smith Hugh C | $48,500 |
Property History
| Date | Event | Price | Change | Sq Ft Price |
|---|---|---|---|---|
| 08/06/2020 08/06/20 | Sold | -- | -- | -- |
| 07/09/2020 07/09/20 | Pending | -- | -- | -- |
| 06/05/2020 06/05/20 | For Sale | $379,900 | +24.6% | $94 / Sq Ft |
| 02/02/2015 02/02/15 | Sold | -- | -- | -- |
| 12/22/2014 12/22/14 | Pending | -- | -- | -- |
| 09/18/2014 09/18/14 | For Sale | $305,000 | -- | $76 / Sq Ft |
Tax History Compared to Growth
Tax History
| Year | Tax Paid | Tax Assessment Tax Assessment Total Assessment is a certain percentage of the fair market value that is determined by local assessors to be the total taxable value of land and additions on the property. | Land | Improvement |
|---|---|---|---|---|
| 2024 | $5,673 | $75,430 | $8,719 | $66,711 |
| 2023 | $5,673 | $75,430 | $10,239 | $65,191 |
| 2022 | $5,292 | $62,320 | $8,446 | $53,874 |
| 2021 | $5,288 | $62,320 | $8,446 | $53,874 |
| 2020 | $4,666 | $54,391 | $8,446 | $45,945 |
| 2019 | $4,523 | $54,391 | $8,446 | $45,945 |
| 2018 | $4,302 | $50,183 | $7,484 | $42,699 |
| 2017 | $4,263 | $50,183 | $7,484 | $42,699 |
| 2016 | $4,263 | $49,894 | $7,486 | $42,408 |
| 2014 | $4,375 | $50,881 | $6,714 | $44,167 |
Agents Affiliated with this Home
-
Lisa Wright
L
Seller's Agent in 2020
Lisa Wright
ReeceNichols - Lees Summit
1 in this area
15 Total Sales
-
Rob Ellerman

Seller Co-Listing Agent in 2020
Rob Ellerman
ReeceNichols - Lees Summit
(816) 304-4434
46 in this area
5,170 Total Sales
-
Mansi Bhanushali
M
Buyer's Agent in 2020
Mansi Bhanushali
Platinum Realty LLC
(888) 220-0988
1 in this area
46 Total Sales
-
Mary Hayden

Seller's Agent in 2015
Mary Hayden
ReeceNichols - Lees Summit
(816) 916-5867
4 in this area
34 Total Sales
Map
Source: Heartland MLS
MLS Number: 2224263
APN: 34-830-21-33-00-0-00-000
- 5912 NE Hidden Valley Dr
- 5713 NE Sapphire Ct
- 5720 NE Quartz Dr
- 6145 NE Moonstone Ct
- 5448 NE Northgate Cir
- 5484 NE Northgate Crossing
- 5608 NE Maybrook Cir
- 5563 NW Moonlight Meadow Dr
- 5445 NE Northgate Crossing
- 5562 NW Moonlight Meadow Dr
- 165 NE Hidden Ridge Ln
- 5468 NE Wedgewood Ln
- 5525 NW Moonlight Meadow Dr
- 5408 NE Wedgewood Ln
- 21212 E 52nd St S
- 5004 S Tierney Dr
- 6141 NE Kensington Dr
- 4908 S Cedar Crest Ave
- 5415 S Downey Ct
- 19250 E 50th Terrace S
- 5904 NE Coral Cir
- 5900 NE Coral Cir
- 5908 NE Coral Cir
- 5909 NE Coral Cir
- 5905 NE Coral Cir
- 5912 NE Coral Cir
- 476 NE Lakes Edge Dr
- 472 NE Lakes Edge Dr
- 5901 NE Coral Cir
- 468 NE Lakes Edge Dr
- 480 NE Lakes Edge Dr
- 5916 NE Coral Cir
- 5913 NE Coral Cir
- 464 NE Lakes Edge Dr
- 5836 NE Coral Dr
- 5920 NE Coral Cir
- 5917 NE Coral Cir
- 5825 NE Coral Dr
- 400 NE Emerald Dr
- 460 NE Lakes Edge Dr
