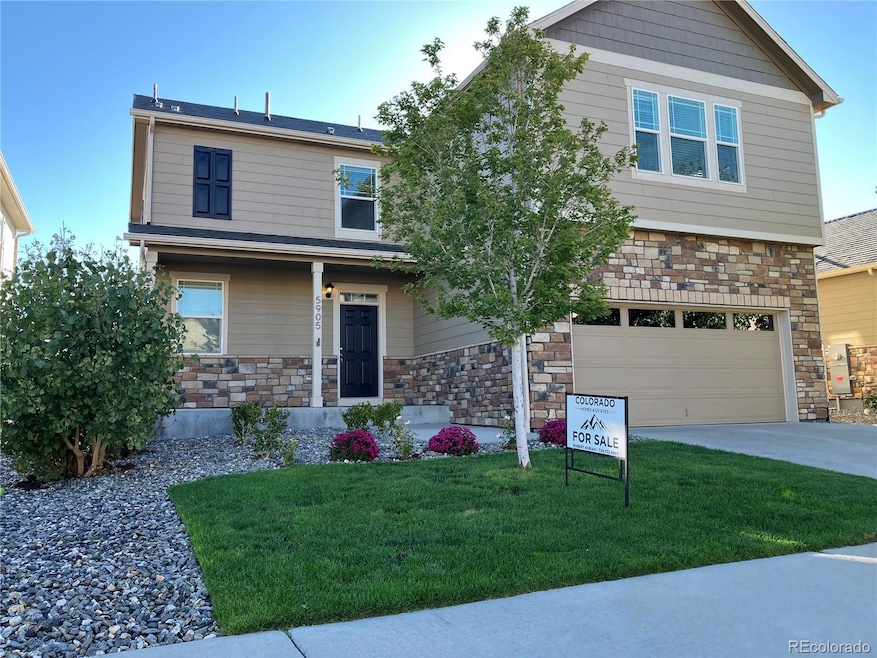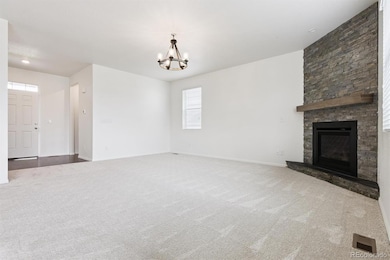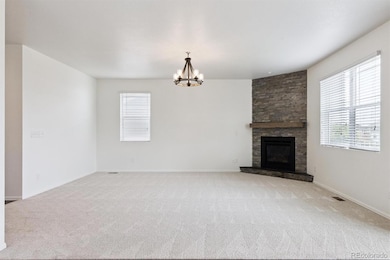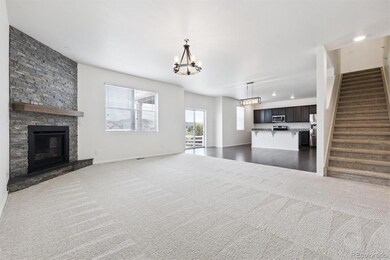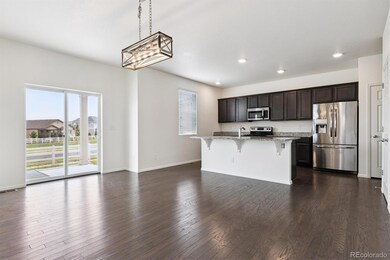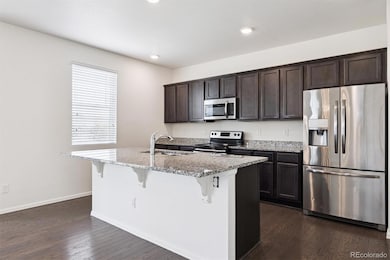5905 Echo Park Cir Castle Rock, CO 80104
Crystal Valley Ranch NeighborhoodEstimated payment $3,518/month
Highlights
- Fitness Center
- Open Floorplan
- Contemporary Architecture
- Primary Bedroom Suite
- Clubhouse
- 4-minute walk to Pine Meadows Park
About This Home
Welcome to this light-filled and inviting home, freshly updated with brand-new carpet and interior paint throughout. The open-concept layout seamlessly connects the kitchen and family room, creating the perfect space for entertaining and everyday living.
The kitchen features rich chocolate maple cabinetry, matching hardwood flooring, a massive walk-in pantry, and a convenient mudroom just off the garage—perfect for busy households. Upstairs, the spacious Primary Suite offers a large walk-in closet and a peaceful retreat. Three additional generously sized bedrooms and an upstairs laundry room provide ideal functionality for families or guests. The full basement is a blank canvas—ready for you to create your dream space, whether it's a home theater, gym, or additional living area. The garage has hot and cold water connections, and a compressor line from the garage to the basement where a compressor can be installed. Enjoy privacy in the expansive backyard, which does not back up to another home—offering both space and serenity. Location Highlights: 5 minutes to grocery shopping, close to scenic walking trails, parks, and playgrounds, located in the highly rated Douglas County School District, future Costco and LifeTime Fitness planned at Plum Creek & I-25, part of a welcoming community with recreation amenities and great schools. Don’t miss the opportunity to make this beautiful home your own—schedule a showing today! PS There is a street behind this home which ends in a cul-de-sac and serves one acreage estate. There is almost no noticeable noise or traffic on this street. Sellers loved this location because there are no homes behind, and the street is not a noise or traffic issue. Priced below market for a quick sale. Seller will work with buyer's needs.
Listing Agent
Colorado Homes and Estates Brokerage Email: Robert@ColoradoHomesAndEstates.com,720-732-4905 License #40005531 Listed on: 09/06/2025
Home Details
Home Type
- Single Family
Est. Annual Taxes
- $3,217
Year Built
- Built in 2018 | Remodeled
Lot Details
- 5,227 Sq Ft Lot
- Open Space
- Year Round Access
- Property is Fully Fenced
- Landscaped
- Level Lot
- Front and Back Yard Sprinklers
- Irrigation
- Private Yard
HOA Fees
- $86 Monthly HOA Fees
Parking
- 2 Car Attached Garage
- Lighted Parking
Home Design
- Contemporary Architecture
- Slab Foundation
- Frame Construction
- Composition Roof
Interior Spaces
- 2-Story Property
- Open Floorplan
- Ceiling Fan
- Gas Log Fireplace
- Double Pane Windows
- Window Treatments
- Mud Room
- Entrance Foyer
- Great Room with Fireplace
- Dining Room
- Carbon Monoxide Detectors
Kitchen
- Self-Cleaning Oven
- Range
- Dishwasher
- Kitchen Island
- Granite Countertops
- Disposal
Flooring
- Carpet
- Laminate
- Tile
Bedrooms and Bathrooms
- 4 Bedrooms
- Primary Bedroom Suite
- Walk-In Closet
Laundry
- Laundry Room
- Dryer
- Washer
Unfinished Basement
- Partial Basement
- Interior Basement Entry
- Sump Pump
- Stubbed For A Bathroom
- Crawl Space
- Basement Window Egress
Eco-Friendly Details
- Smoke Free Home
Outdoor Features
- Covered Patio or Porch
- Rain Gutters
Schools
- South Ridge Elementary School
- Mesa Middle School
- Douglas County High School
Utilities
- Forced Air Heating and Cooling System
- Heating System Uses Natural Gas
- 220 Volts
- Natural Gas Connected
- High Speed Internet
- Phone Available
- Cable TV Available
Listing and Financial Details
- Exclusions: Personal Property excluded. Washer-Dryer fridge range, are included. Party walls in garage are included
- Assessor Parcel Number R0492983
Community Details
Overview
- Association fees include recycling, trash
- Crystal Valley Ranch Master Advance HOA, Phone Number (303) 482-2213
- Crystal Valley Ranch Subdivision
Amenities
- Clubhouse
Recreation
- Tennis Courts
- Community Playground
- Fitness Center
- Community Pool
- Park
- Trails
Map
Home Values in the Area
Average Home Value in this Area
Tax History
| Year | Tax Paid | Tax Assessment Tax Assessment Total Assessment is a certain percentage of the fair market value that is determined by local assessors to be the total taxable value of land and additions on the property. | Land | Improvement |
|---|---|---|---|---|
| 2024 | $3,217 | $42,770 | $10,560 | $32,210 |
| 2023 | $2,960 | $42,770 | $10,560 | $32,210 |
| 2022 | $2,149 | $28,790 | $7,560 | $21,230 |
| 2021 | $3,335 | $28,790 | $7,560 | $21,230 |
| 2020 | $3,581 | $29,940 | $6,370 | $23,570 |
| 2019 | $3,692 | $29,940 | $6,370 | $23,570 |
| 2018 | $1,352 | $10,360 | $4,850 | $5,510 |
| 2017 | $808 | $6,490 | $6,490 | $0 |
Property History
| Date | Event | Price | List to Sale | Price per Sq Ft |
|---|---|---|---|---|
| 11/16/2025 11/16/25 | Price Changed | $599,000 | -0.2% | $244 / Sq Ft |
| 10/23/2025 10/23/25 | Price Changed | $600,000 | -4.0% | $244 / Sq Ft |
| 10/06/2025 10/06/25 | Price Changed | $625,000 | +2.0% | $254 / Sq Ft |
| 09/25/2025 09/25/25 | Price Changed | $612,500 | -1.2% | $249 / Sq Ft |
| 09/06/2025 09/06/25 | For Sale | $619,900 | -- | $252 / Sq Ft |
Purchase History
| Date | Type | Sale Price | Title Company |
|---|---|---|---|
| Special Warranty Deed | $390,000 | Heritage Title Company | |
| Special Warranty Deed | $8,036,000 | -- |
Mortgage History
| Date | Status | Loan Amount | Loan Type |
|---|---|---|---|
| Open | $312,000 | New Conventional |
Source: REcolorado®
MLS Number: 7029289
APN: 2505-254-13-040
- 5783 Berry Ridge Way
- 5789 Echo Park Cir
- 5740 Berry Ridge Way
- 2001 Shadow Creek Dr
- 2083 Shadow Rider Cir
- 5465 Gray Wolf Ln
- 5365 Gray Wolf Ln
- 5347 Gray Wolf Ln
- 5308 Coltin Trail
- 3008 Echo Park Dr
- 5350 Trails Edge Ln
- 5336 Trails Edge Ln
- 5674 Farrier Point
- 5223 Gray Wolf Ln
- 5929 Echo Hollow St
- 5404 Fawn Ridge Way
- 5256 Trails Edge Ln
- 5582 Farrier Point
- 5402 Echo Hollow St
- 5591 Farrier Point
- 1986 Shadow Creek Dr
- 2042 Rosette Ln
- 3910 Mighty Oaks St
- 3480 Cade Ct
- 1472 Glade Gulch Rd
- 199 Simmental Lp
- 115 Dunsinane Ln
- 300 Canvas Ridge Ave
- 192 October Place
- 2080 Oakcrest Cir
- 1263 S Gilbert St Unit B-201
- 1129 S Eaton Cir
- 1584 Castle Creek Cir
- 1100 Plum Creek Pkwy
- 108 Birch Ave
- 200 Birch Ave
- 4393 E Andover Ave
- 602 South St Unit C
- 3898 Red Valley Cir
- 20 Wilcox St Unit 518
