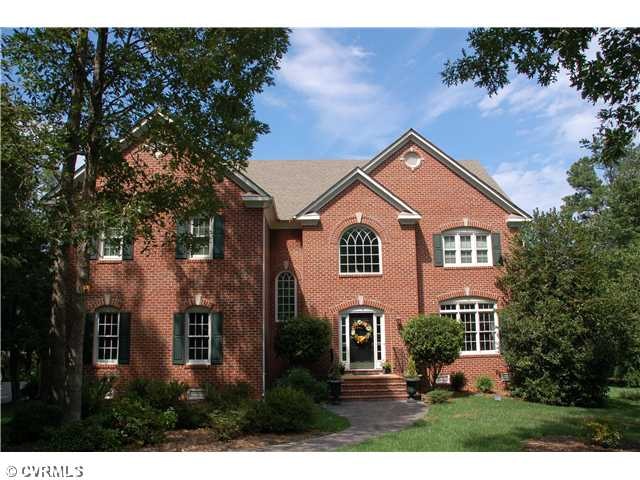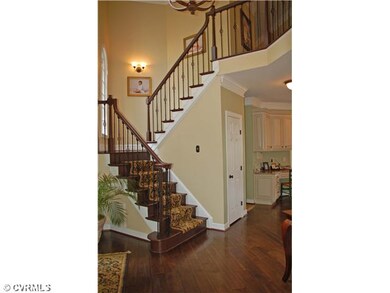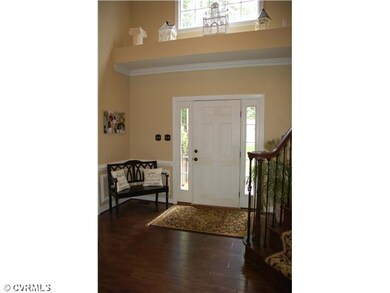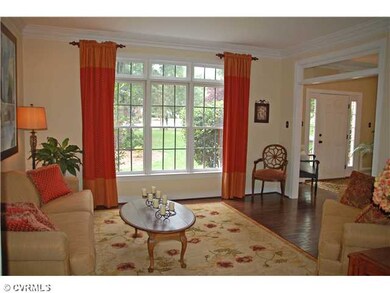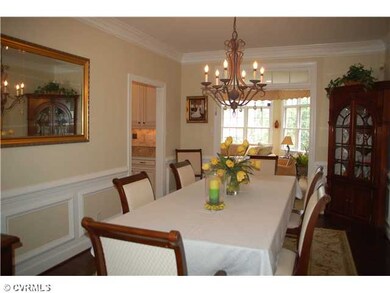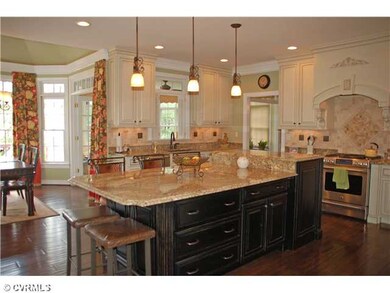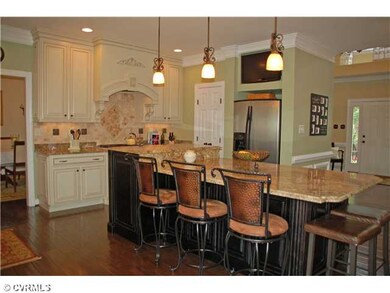
5905 Kelbrook Ln Glen Allen, VA 23059
Wyndham NeighborhoodHighlights
- Wood Flooring
- Shady Grove Elementary School Rated A-
- Forced Air Zoned Heating and Cooling System
About This Home
As of September 2023This gorgeous brick front home sits on a cul-de-sac lot and has recent upgrades. It features new, wide plank hardwood floors on 1st floor, 2 Story Foyer w/ turned staircase w/ wrought iron ballusters, new Kitchen with custom cabinets & granite countertops, bright Sun Room, Family Room w/ built-in bookcases, Master with remodeled Master Bath, spacious bedrooms, finished 3rd floor w/ large Bonus Room and 3rd full bath, intercom/music system, security system, tiered deck, & large backyard. Recent replacements include high efficiency dual fuel HVAC (both units), new gas water heater, new garage door & opener, new windows on 2nd floor, updated light fixtures, updated Powder Room and much more!
Last Agent to Sell the Property
BHHS PenFed Realty License #0225233376 Listed on: 07/20/2012

Home Details
Home Type
- Single Family
Est. Annual Taxes
- $7,976
Year Built
- 1995
Home Design
- Composition Roof
Flooring
- Wood
- Partially Carpeted
- Tile
Bedrooms and Bathrooms
- 4 Bedrooms
- 3 Full Bathrooms
Additional Features
- Property has 3 Levels
- Forced Air Zoned Heating and Cooling System
Listing and Financial Details
- Assessor Parcel Number 736-778-7300
Ownership History
Purchase Details
Home Financials for this Owner
Home Financials are based on the most recent Mortgage that was taken out on this home.Purchase Details
Purchase Details
Home Financials for this Owner
Home Financials are based on the most recent Mortgage that was taken out on this home.Purchase Details
Home Financials for this Owner
Home Financials are based on the most recent Mortgage that was taken out on this home.Purchase Details
Similar Homes in the area
Home Values in the Area
Average Home Value in this Area
Purchase History
| Date | Type | Sale Price | Title Company |
|---|---|---|---|
| Bargain Sale Deed | $960,000 | Fidelity National Title | |
| Gift Deed | -- | None Available | |
| Warranty Deed | $615,000 | Attorney | |
| Warranty Deed | $575,000 | -- | |
| Warranty Deed | $347,000 | -- |
Mortgage History
| Date | Status | Loan Amount | Loan Type |
|---|---|---|---|
| Open | $864,000 | New Conventional | |
| Previous Owner | $465,500 | No Value Available | |
| Previous Owner | $484,350 | New Conventional | |
| Previous Owner | $545,278 | FHA | |
| Previous Owner | $244,000 | New Conventional | |
| Previous Owner | $50,000 | Credit Line Revolving | |
| Previous Owner | $265,000 | New Conventional |
Property History
| Date | Event | Price | Change | Sq Ft Price |
|---|---|---|---|---|
| 09/29/2023 09/29/23 | Sold | $960,000 | +1.1% | $226 / Sq Ft |
| 09/04/2023 09/04/23 | Pending | -- | -- | -- |
| 08/31/2023 08/31/23 | For Sale | $950,000 | +54.5% | $224 / Sq Ft |
| 12/16/2019 12/16/19 | Sold | $615,000 | -3.9% | $145 / Sq Ft |
| 10/28/2019 10/28/19 | Pending | -- | -- | -- |
| 09/03/2019 09/03/19 | For Sale | $639,950 | +11.3% | $151 / Sq Ft |
| 10/30/2012 10/30/12 | Sold | $575,000 | -7.3% | $136 / Sq Ft |
| 09/21/2012 09/21/12 | Pending | -- | -- | -- |
| 07/20/2012 07/20/12 | For Sale | $619,950 | -- | $146 / Sq Ft |
Tax History Compared to Growth
Tax History
| Year | Tax Paid | Tax Assessment Tax Assessment Total Assessment is a certain percentage of the fair market value that is determined by local assessors to be the total taxable value of land and additions on the property. | Land | Improvement |
|---|---|---|---|---|
| 2024 | $7,976 | $723,200 | $150,000 | $573,200 |
| 2023 | $6,147 | $723,200 | $150,000 | $573,200 |
| 2022 | $6,027 | $709,100 | $150,000 | $559,100 |
| 2021 | $5,160 | $576,500 | $120,000 | $456,500 |
| 2020 | $5,016 | $576,500 | $120,000 | $456,500 |
| 2019 | $5,011 | $576,000 | $120,000 | $456,000 |
| 2018 | $5,444 | $625,800 | $120,000 | $505,800 |
| 2017 | $4,870 | $559,800 | $120,000 | $439,800 |
| 2016 | $4,870 | $559,800 | $120,000 | $439,800 |
| 2015 | $4,870 | $559,800 | $120,000 | $439,800 |
| 2014 | $4,870 | $559,800 | $120,000 | $439,800 |
Agents Affiliated with this Home
-
Brian Taylor

Seller's Agent in 2023
Brian Taylor
Liz Moore & Associates
(804) 240-5268
1 in this area
36 Total Sales
-

Buyer's Agent in 2023
Tina Blair
EXP Realty LLC
(804) 214-0884
1 in this area
11 Total Sales
-
Lil Racelis

Seller's Agent in 2019
Lil Racelis
KW Metro Center
(804) 677-6282
1 in this area
67 Total Sales
-
Dianne Cantrell
D
Buyer's Agent in 2019
Dianne Cantrell
Joyner Fine Properties
(804) 512-6250
4 Total Sales
-
Skye Eddy

Seller's Agent in 2012
Skye Eddy
BHHS PenFed (actual)
(804) 887-0111
24 in this area
73 Total Sales
-
Marc Austin Highfill

Buyer's Agent in 2012
Marc Austin Highfill
Exit First Realty
(804) 840-9824
37 in this area
550 Total Sales
Map
Source: Central Virginia Regional MLS
MLS Number: 1218567
APN: 736-778-7300
- 6005 Glen Abbey Dr
- 5804 Ascot Glen Dr
- 5713 Stoneacre Ct
- 5736 Rolling Creek Place
- 5605 Hunters Glen Dr
- 12201 Keats Grove Ct
- 12418 Morgans Glen Cir
- 12109 Jamieson Place
- 12401 Wyndham Dr W
- 5519 Ashton Park Way
- 12414 Donahue Rd
- 12453 Donahue Rd
- 11740 Park Forest Ct
- 5804 Bottomley Place
- 12640 Lizfield Way
- 12024 Layton Dr
- 12105 Manor Park Dr
- 12540 Heather Grove Rd
- 5908 Dominion Fairways Ct
- 6300 Manor Park Way
