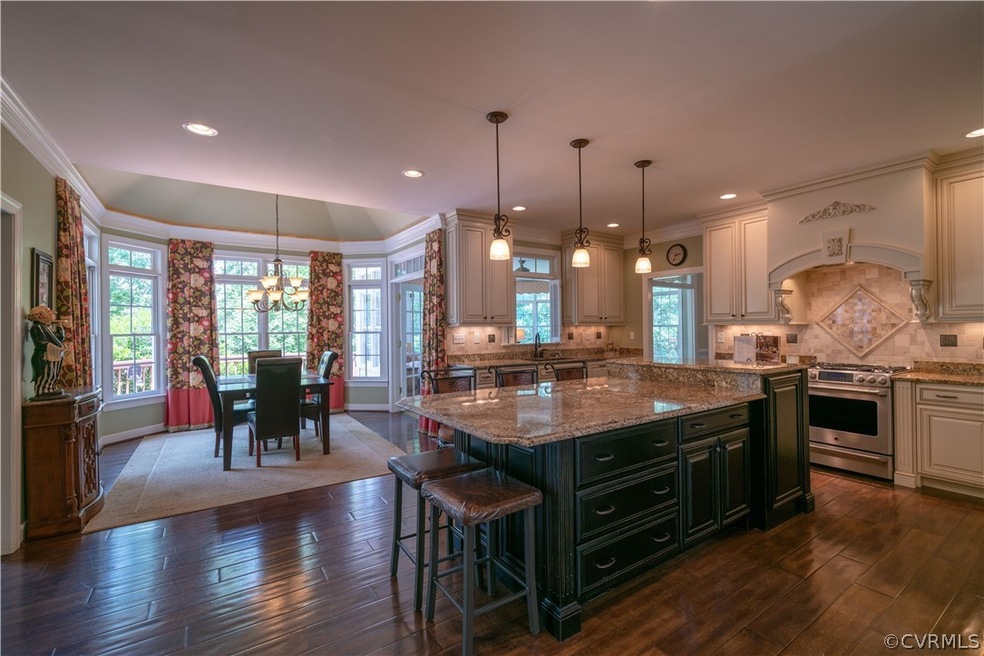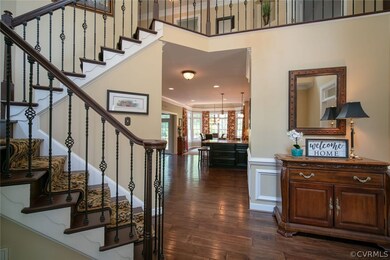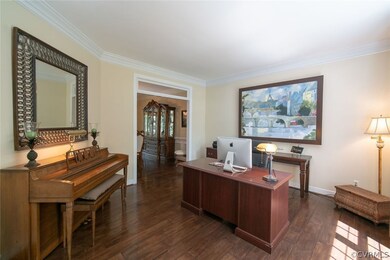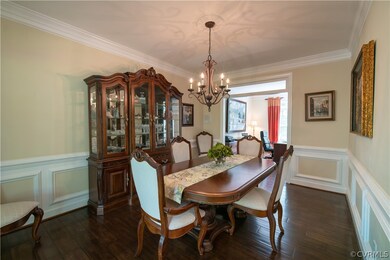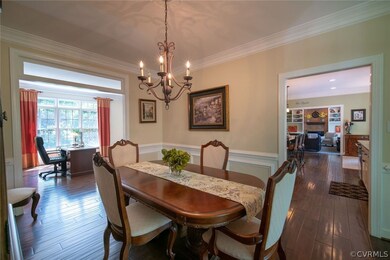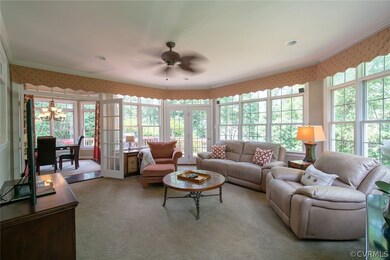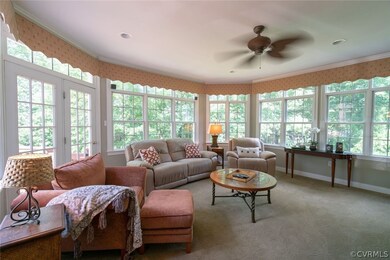
5905 Kelbrook Ln Glen Allen, VA 23059
Wyndham NeighborhoodHighlights
- Community Lake
- Clubhouse
- Transitional Architecture
- Shady Grove Elementary School Rated A-
- Deck
- Wood Flooring
About This Home
As of September 2023LOVE where you LIVE! Imagine gathering in a Chef-inspired custom Kitchen featuring granite counters, large island w/ bar height seating for 6, tons of cabinets, stainless appliances, walk-in Pantry, recessed & pendant lightings, peek-thru window over sink to Florida Room & a spacious Eat-in area! Step inside into a 2-story open Foyer w/ staircase featuring iron balusters, wide plank hardwood floors, custom designer window treatments & an impressive floor plan. Separate gathering rooms w/ access to tiered deck, for friends & families to enjoy - step-down Family Room w/ built-in bookcases & wood burning fireplace AND a cozy Florida Room w/ picturesque windows overlooking yard. Second floor features a Master Bedroom w/ large walk-in closet & en-suite upgraded Master Bath w/ jetted tub, tiled shower, & double vanity; 3 additional bedrooms, upgraded Full Bath, Linen closet & Laundry Room w/ NEW floors & cabinets. Finished 3rd floor - Perfect Media/Recreation room w/ its own spacious upgraded Full Bath! Brick front cul-de-sac home on large lot w/ inviting curb appeal. New Roof & Fenced Rear Yard! Close to Award winning schools, shopping & dining. IT'S TIME TO COME HOME!
Last Agent to Sell the Property
KW Metro Center License #0225176416 Listed on: 09/03/2019

Home Details
Home Type
- Single Family
Est. Annual Taxes
- $5,011
Year Built
- Built in 1995
Lot Details
- 0.37 Acre Lot
- Cul-De-Sac
- Back Yard Fenced
- Landscaped
- Sprinkler System
HOA Fees
- $69 Monthly HOA Fees
Parking
- 2 Car Direct Access Garage
- Garage Door Opener
Home Design
- Transitional Architecture
- Brick Exterior Construction
- Frame Construction
- Composition Roof
- Vinyl Siding
Interior Spaces
- 4,239 Sq Ft Home
- 3-Story Property
- High Ceiling
- Ceiling Fan
- Recessed Lighting
- Wood Burning Fireplace
- Thermal Windows
- Palladian Windows
- French Doors
- Separate Formal Living Room
- Crawl Space
Kitchen
- Eat-In Kitchen
- Oven
- Gas Cooktop
- Stove
- Microwave
- Dishwasher
- Kitchen Island
- Granite Countertops
- Disposal
Flooring
- Wood
- Partially Carpeted
- Ceramic Tile
Bedrooms and Bathrooms
- 4 Bedrooms
Home Security
- Intercom Access
- Home Security System
Outdoor Features
- Deck
- Exterior Lighting
- Front Porch
Schools
- Shady Grove Elementary School
- Short Pump Middle School
- Deep Run High School
Utilities
- Forced Air Zoned Heating and Cooling System
- Heating System Uses Natural Gas
- Gas Water Heater
Listing and Financial Details
- Exclusions: Water purifier
- Tax Lot 3
- Assessor Parcel Number 736-778-7300
Community Details
Overview
- Benning Oaks At Wyndham Subdivision
- Community Lake
- Pond in Community
Amenities
- Common Area
- Clubhouse
Recreation
- Tennis Courts
- Community Pool
- Trails
Ownership History
Purchase Details
Home Financials for this Owner
Home Financials are based on the most recent Mortgage that was taken out on this home.Purchase Details
Purchase Details
Home Financials for this Owner
Home Financials are based on the most recent Mortgage that was taken out on this home.Purchase Details
Home Financials for this Owner
Home Financials are based on the most recent Mortgage that was taken out on this home.Purchase Details
Similar Homes in Glen Allen, VA
Home Values in the Area
Average Home Value in this Area
Purchase History
| Date | Type | Sale Price | Title Company |
|---|---|---|---|
| Bargain Sale Deed | $960,000 | Fidelity National Title | |
| Gift Deed | -- | None Available | |
| Warranty Deed | $615,000 | Attorney | |
| Warranty Deed | $575,000 | -- | |
| Warranty Deed | $347,000 | -- |
Mortgage History
| Date | Status | Loan Amount | Loan Type |
|---|---|---|---|
| Open | $864,000 | New Conventional | |
| Previous Owner | $465,500 | No Value Available | |
| Previous Owner | $484,350 | New Conventional | |
| Previous Owner | $545,278 | FHA | |
| Previous Owner | $244,000 | New Conventional | |
| Previous Owner | $50,000 | Credit Line Revolving | |
| Previous Owner | $265,000 | New Conventional |
Property History
| Date | Event | Price | Change | Sq Ft Price |
|---|---|---|---|---|
| 09/29/2023 09/29/23 | Sold | $960,000 | +1.1% | $226 / Sq Ft |
| 09/04/2023 09/04/23 | Pending | -- | -- | -- |
| 08/31/2023 08/31/23 | For Sale | $950,000 | +54.5% | $224 / Sq Ft |
| 12/16/2019 12/16/19 | Sold | $615,000 | -3.9% | $145 / Sq Ft |
| 10/28/2019 10/28/19 | Pending | -- | -- | -- |
| 09/03/2019 09/03/19 | For Sale | $639,950 | +11.3% | $151 / Sq Ft |
| 10/30/2012 10/30/12 | Sold | $575,000 | -7.3% | $136 / Sq Ft |
| 09/21/2012 09/21/12 | Pending | -- | -- | -- |
| 07/20/2012 07/20/12 | For Sale | $619,950 | -- | $146 / Sq Ft |
Tax History Compared to Growth
Tax History
| Year | Tax Paid | Tax Assessment Tax Assessment Total Assessment is a certain percentage of the fair market value that is determined by local assessors to be the total taxable value of land and additions on the property. | Land | Improvement |
|---|---|---|---|---|
| 2024 | $7,976 | $723,200 | $150,000 | $573,200 |
| 2023 | $6,147 | $723,200 | $150,000 | $573,200 |
| 2022 | $6,027 | $709,100 | $150,000 | $559,100 |
| 2021 | $5,160 | $576,500 | $120,000 | $456,500 |
| 2020 | $5,016 | $576,500 | $120,000 | $456,500 |
| 2019 | $5,011 | $576,000 | $120,000 | $456,000 |
| 2018 | $5,444 | $625,800 | $120,000 | $505,800 |
| 2017 | $4,870 | $559,800 | $120,000 | $439,800 |
| 2016 | $4,870 | $559,800 | $120,000 | $439,800 |
| 2015 | $4,870 | $559,800 | $120,000 | $439,800 |
| 2014 | $4,870 | $559,800 | $120,000 | $439,800 |
Agents Affiliated with this Home
-
Brian Taylor

Seller's Agent in 2023
Brian Taylor
Liz Moore & Associates
(804) 240-5268
1 in this area
36 Total Sales
-

Buyer's Agent in 2023
Tina Blair
EXP Realty LLC
(804) 214-0884
1 in this area
11 Total Sales
-
Lil Racelis

Seller's Agent in 2019
Lil Racelis
KW Metro Center
(804) 677-6282
1 in this area
67 Total Sales
-
Dianne Cantrell
D
Buyer's Agent in 2019
Dianne Cantrell
Joyner Fine Properties
(804) 512-6250
4 Total Sales
-
Skye Eddy

Seller's Agent in 2012
Skye Eddy
BHHS PenFed (actual)
(804) 887-0111
24 in this area
73 Total Sales
-
Marc Austin Highfill

Buyer's Agent in 2012
Marc Austin Highfill
Exit First Realty
(804) 840-9824
37 in this area
550 Total Sales
Map
Source: Central Virginia Regional MLS
MLS Number: 1928773
APN: 736-778-7300
- 6005 Glen Abbey Dr
- 5804 Ascot Glen Dr
- 5713 Stoneacre Ct
- 5736 Rolling Creek Place
- 5605 Hunters Glen Dr
- 12201 Keats Grove Ct
- 12418 Morgans Glen Cir
- 12109 Jamieson Place
- 12401 Wyndham Dr W
- 5519 Ashton Park Way
- 12414 Donahue Rd
- 12453 Donahue Rd
- 11740 Park Forest Ct
- 5804 Bottomley Place
- 12640 Lizfield Way
- 12024 Layton Dr
- 12105 Manor Park Dr
- 12540 Heather Grove Rd
- 5908 Dominion Fairways Ct
- 6300 Manor Park Way
