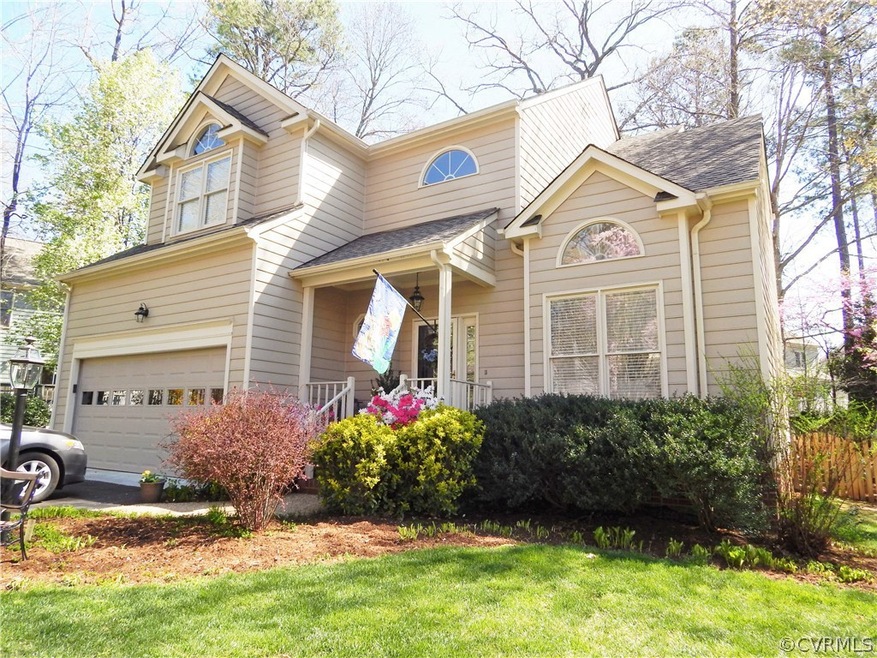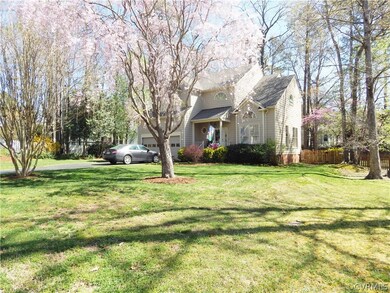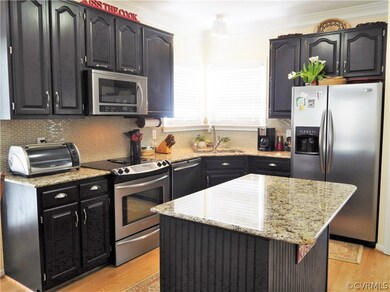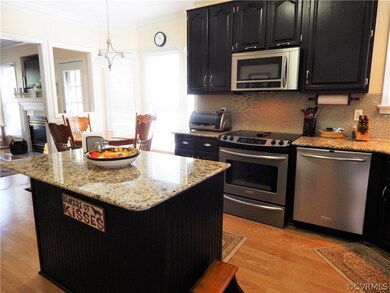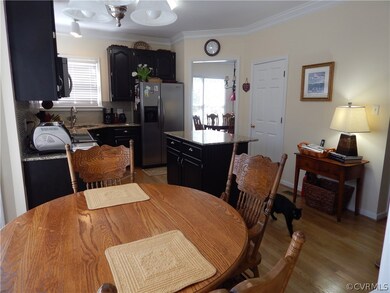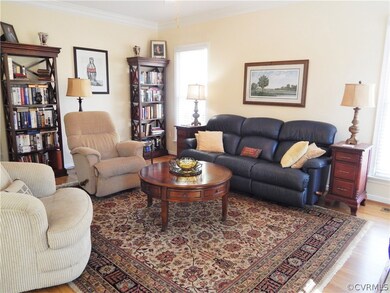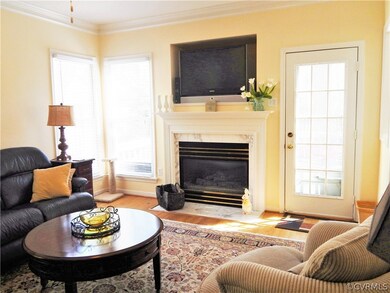
5905 Rosebay Forest Place Midlothian, VA 23112
Highlights
- Indoor Pool
- Deck
- Wood Flooring
- Cosby High School Rated A
- Transitional Architecture
- Separate Formal Living Room
About This Home
As of June 2022Schedule a viewing of this stunning transitional-style home in one of Woodlake’s most beautiful neighborhoods on a mature cul-de-sac street. Amenities include pools, tennis, and fitness, close to schools, churches, shopping, health care, and access to major routes for easy commute. Find exciting architectural designs including unique floor plan, arched palladium windows, vaulted ceilings, and interesting ceiling niches. This immaculate home is your solution for comfortable daily living and for entertaining friends and family. Spacious formal rooms, casual family room and remodeled kitchen with stylish cherry cabinets, granite countertops, glass tile backsplash, stainless steel appliances, granite island, sunny eat-in area. Enjoy a spa experience in the elegant master bedroom suite with oversized open-door shower. Exterior includes low-maintenance yard, deck, patio, fenced rear yard, front yard irrigation, mature trees and landscaping, double paved drive.
Here is what is NEW 2012-2015: Complete kitchen and master bath remodel, roof, heat pump, interior and exterior light fixtures, interior painting, ceiling fans, 2nd floor carpeting, double garage door, hardwood floors.
Last Agent to Sell the Property
Bruce Misiaszek
Virginia CU Realty LLC License #0225046713 Listed on: 03/28/2016
Home Details
Home Type
- Single Family
Est. Annual Taxes
- $2,418
Year Built
- Built in 1995
Lot Details
- 9,583 Sq Ft Lot
- Back Yard Fenced
- Zoning described as R9
HOA Fees
- $54 Monthly HOA Fees
Parking
- 2 Car Direct Access Garage
- Oversized Parking
- Garage Door Opener
- Driveway
Home Design
- Transitional Architecture
- Frame Construction
- Wood Siding
Interior Spaces
- 2,113 Sq Ft Home
- 2-Story Property
- High Ceiling
- Ceiling Fan
- Gas Fireplace
- Bay Window
- Separate Formal Living Room
- Crawl Space
Kitchen
- Eat-In Kitchen
- Stove
- Microwave
- Dishwasher
- Granite Countertops
- Disposal
Flooring
- Wood
- Carpet
- Tile
Bedrooms and Bathrooms
- 4 Bedrooms
Pool
- Indoor Pool
- Outdoor Pool
Outdoor Features
- Deck
- Rear Porch
Schools
- Woolridge Elementary School
- Tomahawk Creek Middle School
- Cosby High School
Utilities
- Zoned Heating and Cooling System
- Heating System Uses Natural Gas
- Gas Water Heater
Listing and Financial Details
- Tax Lot 22
- Assessor Parcel Number 717-67-66-14-400-000
Community Details
Overview
- Rosebay Forest Subdivision
Amenities
- Common Area
Ownership History
Purchase Details
Home Financials for this Owner
Home Financials are based on the most recent Mortgage that was taken out on this home.Purchase Details
Home Financials for this Owner
Home Financials are based on the most recent Mortgage that was taken out on this home.Purchase Details
Home Financials for this Owner
Home Financials are based on the most recent Mortgage that was taken out on this home.Purchase Details
Home Financials for this Owner
Home Financials are based on the most recent Mortgage that was taken out on this home.Purchase Details
Home Financials for this Owner
Home Financials are based on the most recent Mortgage that was taken out on this home.Similar Homes in Midlothian, VA
Home Values in the Area
Average Home Value in this Area
Purchase History
| Date | Type | Sale Price | Title Company |
|---|---|---|---|
| Deed | $417,000 | Fidelity National Title | |
| Warranty Deed | $270,000 | Attorney | |
| Warranty Deed | $230,000 | -- | |
| Warranty Deed | $289,950 | -- | |
| Deed | $209,950 | -- |
Mortgage History
| Date | Status | Loan Amount | Loan Type |
|---|---|---|---|
| Open | $333,600 | New Conventional | |
| Previous Owner | $130,000 | New Conventional | |
| Previous Owner | $231,960 | New Conventional | |
| Previous Owner | $167,950 | New Conventional |
Property History
| Date | Event | Price | Change | Sq Ft Price |
|---|---|---|---|---|
| 06/01/2022 06/01/22 | Sold | $417,000 | +11.2% | $197 / Sq Ft |
| 04/23/2022 04/23/22 | Pending | -- | -- | -- |
| 04/12/2022 04/12/22 | For Sale | $375,000 | +38.9% | $177 / Sq Ft |
| 05/06/2016 05/06/16 | Sold | $270,000 | 0.0% | $128 / Sq Ft |
| 04/03/2016 04/03/16 | Pending | -- | -- | -- |
| 03/28/2016 03/28/16 | For Sale | $269,900 | +17.3% | $128 / Sq Ft |
| 07/25/2012 07/25/12 | Sold | $230,000 | -4.1% | $109 / Sq Ft |
| 05/23/2012 05/23/12 | Pending | -- | -- | -- |
| 05/16/2012 05/16/12 | For Sale | $239,950 | -- | $114 / Sq Ft |
Tax History Compared to Growth
Tax History
| Year | Tax Paid | Tax Assessment Tax Assessment Total Assessment is a certain percentage of the fair market value that is determined by local assessors to be the total taxable value of land and additions on the property. | Land | Improvement |
|---|---|---|---|---|
| 2025 | $3,664 | $408,900 | $80,000 | $328,900 |
| 2024 | $3,664 | $397,800 | $80,000 | $317,800 |
| 2023 | $3,371 | $370,400 | $77,000 | $293,400 |
| 2022 | $3,108 | $337,800 | $74,000 | $263,800 |
| 2021 | $2,920 | $300,400 | $71,000 | $229,400 |
| 2020 | $2,772 | $284,900 | $71,000 | $213,900 |
| 2019 | $2,657 | $279,700 | $69,000 | $210,700 |
| 2018 | $2,605 | $272,800 | $66,000 | $206,800 |
| 2017 | $2,569 | $262,400 | $63,000 | $199,400 |
| 2016 | $2,417 | $251,800 | $60,000 | $191,800 |
| 2015 | $2,362 | $243,400 | $59,000 | $184,400 |
| 2014 | $2,268 | $233,600 | $58,000 | $175,600 |
Agents Affiliated with this Home
-
Anne Haring

Seller's Agent in 2022
Anne Haring
The Kerzanet Group LLC
(804) 380-1274
4 in this area
92 Total Sales
-
Laura Taylor
L
Buyer's Agent in 2022
Laura Taylor
Real Broker LLC
(804) 564-4183
1 in this area
21 Total Sales
-
B
Seller's Agent in 2016
Bruce Misiaszek
Virginia CU Realty LLC
-
Sarah Jarvis

Buyer's Agent in 2016
Sarah Jarvis
Samson Properties
(804) 356-4700
2 in this area
152 Total Sales
-
J
Seller's Agent in 2012
John Anderson
Hometown Realty
-
Mark States

Buyer's Agent in 2012
Mark States
1st Class Real Estate RVA
(804) 301-0363
16 Total Sales
Map
Source: Central Virginia Regional MLS
MLS Number: 1609471
APN: 717-67-66-14-400-000
- 15000 Fox Branch Ln
- 6003 Lansgate Rd
- 15210 Powell Grove Rd
- 6305 Walnut Bend Terrace
- 6303 Walnut Bend Dr
- 6409 Lila Crest Ln
- 6413 Lila Crest Ln
- 5504 Meadow Chase Rd
- 6404 Quinlynn Place
- 6408 Quinlynn Place
- 14702 Mill Spring Dr
- 6011 Mill Spring Ct
- 6437 Lila Crest Ln
- 6452 Lila Crest Ln
- 6445 Lila Crest Ln
- 15325 Princess Lauren Ln
- 6453 Lila Crest Ln
- 6404 Sanford Springs Cove
- 6408 Sanford Springs Cove
- 6412 Sanford Springs Cove
