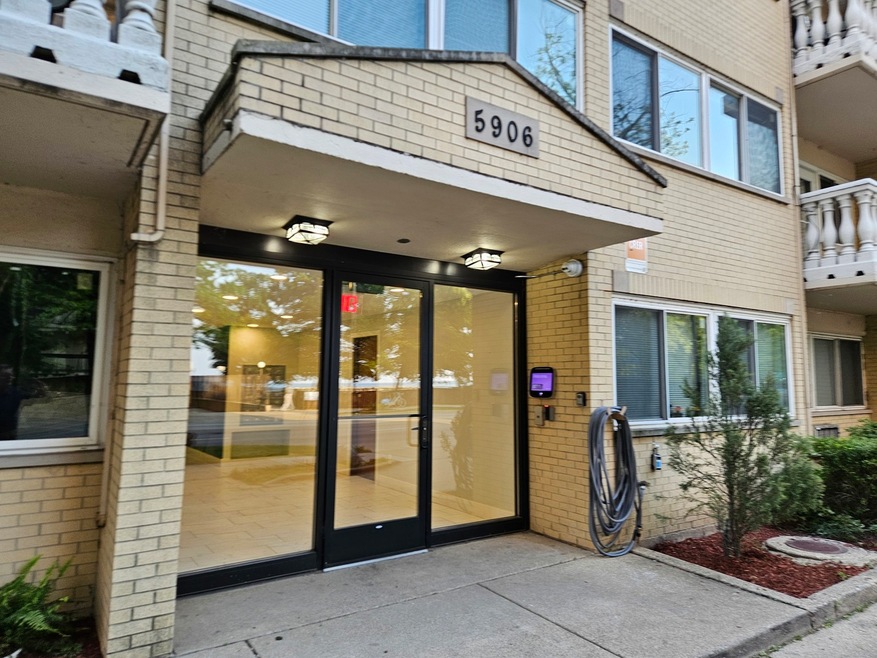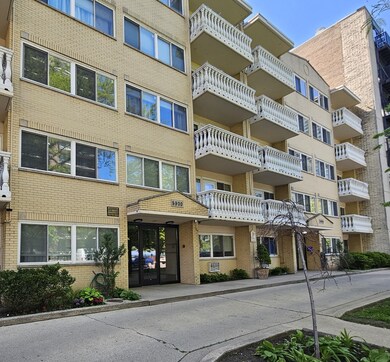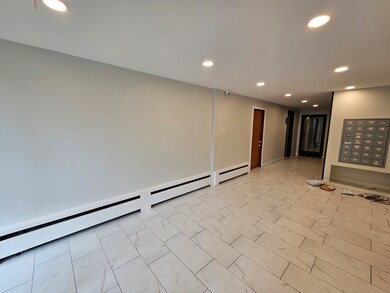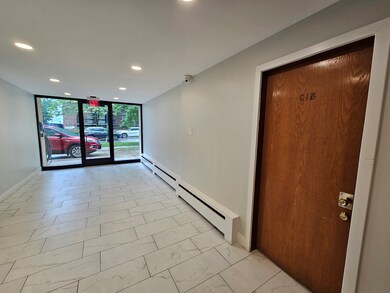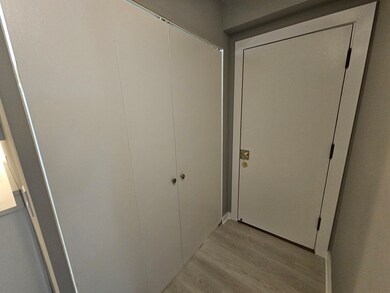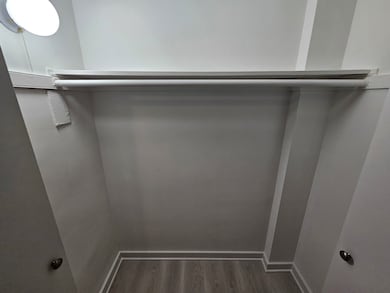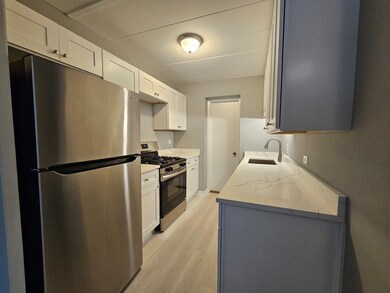5906 N Sheridan Rd Unit 1GB Chicago, IL 60660
Edgewater NeighborhoodHighlights
- Elevator
- 3-minute walk to Thorndale Station
- Dining Room
- Living Room
- Laundry Room
- Baseboard Heating
About This Home
Be the first to live in this all-new interior apartment in Edgewater/Edgewater beach. Private entrance off the lobby. No elevator waiting to your apartment. On-site, app pay communal laundry room on first floor. The apartment offers a large living/bedroom combo with room for a dining table or desk. All-new galley kitchen features Shaker style soft close door/drawer cabinets, quartz countertops, a large, rectangular undermount stain-less steel sink with pull down faucet, and stainless-steel appliances (dishwasher). Refreshed bathroom with refinished tub and new tile surround, vanity, medicine cabinet and light, and new commode. All-new luxury vinyl flooring throughout except bathroom. The entire apartment has been painted in neutral gray and trim in white. Two large closets. Built-in sleeve AC unit. The building is steps from the beach, parks, dining, nightlife and more. Newer kitchen & bathroom. The building directly across the street from Lake Michigan and the beach. Also, within walking distance from the Red Line CTA "L" Berwyn station and express bus on Sheridan Rd. Heat, water, sewer and scavenger pick up included. Individual storage unit available $25.00 /monthly. Cat friendly, no fee. Landlord requirements; 680 minimum credit score. Rent/Debt-to-income ratio 35% or less. Non-refundable, one-time move-in fee $500 in lieu of a security deposit.
Property Details
Home Type
- Multi-Family
Year Renovated
- 2025
Lot Details
- Lot Dimensions are 150 x 50
Home Design
- Property Attached
- Studio
- Brick Exterior Construction
- Flexicore
Interior Spaces
- 1 Full Bathroom
- 390 Sq Ft Home
- Family Room
- Living Room
- Dining Room
- Vinyl Flooring
- Laundry Room
Kitchen
- Range
- Dishwasher
Utilities
- Baseboard Heating
- Cable TV Available
Listing and Financial Details
- Property Available on 6/13/25
- Rent includes heat, water, scavenger, snow removal
- 12 Month Lease Term
Community Details
Overview
- 50 Units
- Assigned Property Manager Association, Phone Number (773) 327-9300
- Mid-Rise Condominium
- Property managed by Chicago Real Estate Resources
- 5-Story Property
Amenities
- Laundry Facilities
- Elevator
- Community Storage Space
Pet Policy
- Limit on the number of pets
- Cats Allowed
- Breed Restrictions
Map
Source: Midwest Real Estate Data (MRED)
MLS Number: 12393722
- 5901 N Sheridan Rd Unit 2D
- 5901 N Sheridan Rd Unit 16C
- 5863 N Kenmore Ave Unit 2
- 5855 N Sheridan Rd Unit 26K
- 5855 N Sheridan Rd Unit 26DF
- 5854 N Kenmore Ave Unit 4F
- 5854 N Kenmore Ave Unit 2B
- 5923 N Winthrop Ave Unit 1N
- 5801 N Sheridan Rd Unit 17C
- 6007 N Sheridan Rd Unit 24H
- 6007 N Sheridan Rd Unit 38G
- 6007 N Sheridan Rd Unit 37H
- 6007 N Sheridan Rd Unit 30F
- 6007 N Sheridan Rd Unit 31A
- 6007 N Sheridan Rd Unit 25F
- 6007 N Sheridan Rd Unit 37G
- 6007 N Sheridan Rd Unit 17DF
- 6030 N Sheridan Rd Unit 1710
- 6030 N Sheridan Rd Unit 404
- 6030 N Sheridan Rd Unit 1708
