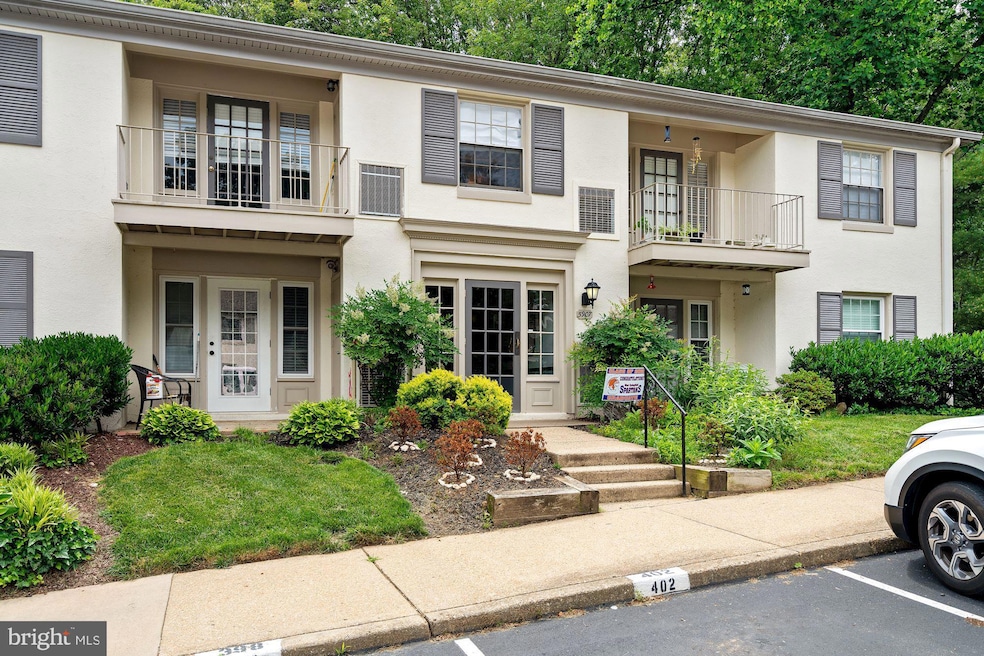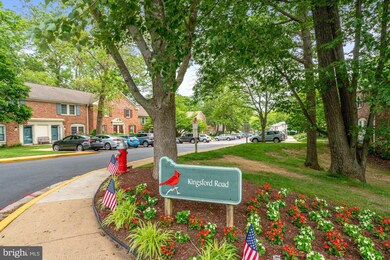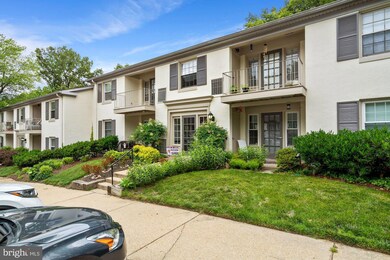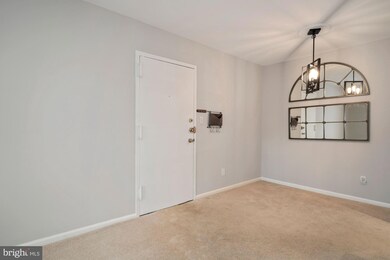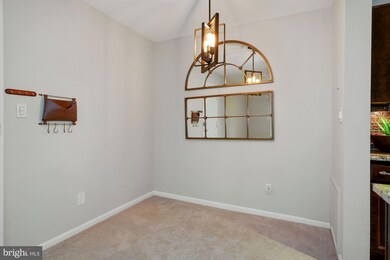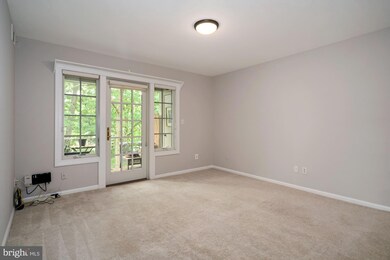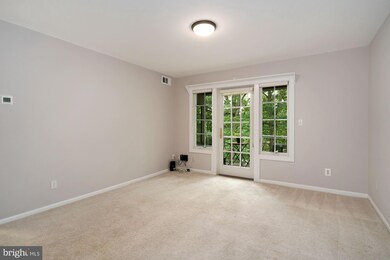5907G Kingsford Rd Unit 400 West Springfield, VA 22152
Highlights
- Open Floorplan
- Traditional Architecture
- Community Pool
- Cardinal Forest Elementary School Rated A-
- No HOA
- Balcony
About This Home
PER LANDLORD, MINIMUM 680 CREDIT SCORE AND 45% DTI RATIO. AVAILABLE NOW! Lovely 1-Bedroom, 1-Bath WITH BALCONY & ASSIGNED PARKING in SUPERB location! This home is ready for you...carpets freshly cleaned and home freshly painted! Upgraded kitchen includes stunning Granite countertops, Breakfast Bar, Stainless Steel appliance package, tile backsplash and tile floors! Spa-like bathroom includes beautiful vintage marble tile floors, marble tiled shower with mosaic details, & luxury Rain shower head! Spacious bedroom features a closet organizer system! IN-UNIT WASHER & DRYER! Enjoy the gorgeous wooded views from the private balcony- which has storage room. Come check out this lovely condo before it's gone!
Listing Agent
(571) 337-4630 therealreygomez@gmail.com Samson Properties License #0225215510 Listed on: 11/11/2025

Condo Details
Home Type
- Condominium
Est. Annual Taxes
- $2,572
Year Built
- Built in 1968
Home Design
- Traditional Architecture
- Entry on the 2nd floor
- Brick Exterior Construction
Interior Spaces
- 676 Sq Ft Home
- Property has 1 Level
- Open Floorplan
- Combination Dining and Living Room
Kitchen
- Galley Kitchen
- Stove
- Built-In Microwave
- Dishwasher
- Disposal
Flooring
- Carpet
- Ceramic Tile
Bedrooms and Bathrooms
- 1 Main Level Bedroom
- 1 Full Bathroom
Laundry
- Laundry in unit
- Dryer
- Washer
Parking
- Assigned parking located at #400
- On-Street Parking
- 1 Assigned Parking Space
Utilities
- Forced Air Heating and Cooling System
- Natural Gas Water Heater
Additional Features
- Balcony
- Property is in very good condition
Listing and Financial Details
- Residential Lease
- Security Deposit $1,850
- Tenant pays for all utilities
- Rent includes sewer, water, trash removal, snow removal
- No Smoking Allowed
- 12-Month Min and 36-Month Max Lease Term
- Available 11/10/25
- $38 Application Fee
- $100 Repair Deductible
- Assessor Parcel Number 0793 20 0400
Community Details
Overview
- No Home Owners Association
- Association fees include common area maintenance, insurance, management, sewer, trash, water
- Low-Rise Condominium
- Cardinal Forest Subdivision
Recreation
- Community Pool
Pet Policy
- No Pets Allowed
Map
Source: Bright MLS
MLS Number: VAFX2278000
APN: 0793-20-0400
- 5901B Prince George Dr Unit 341
- 8330 Darlington St Unit 467
- 8336 Forrester Blvd Unit 448
- 8344 Darlington St Unit 486
- 5909D Prince James Dr Unit D
- 8218 Carrleigh Pkwy Unit 10
- 5944 Queenston St
- 8422 Forrester Blvd Unit 580
- 8145 Carrleigh Pkwy
- 8437 Forrester Blvd
- 5778 Rexford Ct Unit 5778B
- 5824 Rexford Dr Unit 731
- 8519 Westover Ct Unit 763
- 5921 Minutemen Rd Unit 246
- 5925 Minutemen Rd Unit 248
- 5816 Torington Dr Unit 860
- 5800 Torington Dr Unit 836
- 8530 Barrington Ct Unit 938
- 5809 Royal Ridge Dr Unit I
- 5823 Royal Ridge Dr Unit S
- 8317 Kingsgate Rd Unit 517
- 8352 Forrester Blvd Unit 456
- 5905 Bayshire Rd Unit E
- 5900K Surrey Hill Place Unit 697-K
- 5806 Royal Ridge Dr Unit R
- 5823 Royal Ridge Dr Unit D
- 5812 Royal Ridge Dr Unit O
- 6306 Over See Ct
- 8525 Burling Wood Dr
- 6328 Over See Ct
- 5307 Kepler Ln
- 5609 Rolling Rd
- 8140 Drayton Ln
- 8449 Thames St
- 6226 Hillside Rd
- 7613 Hamlet St
- 5608 Heming Ave
- 7826 Glenister Dr
- 6358 Shaundale Dr
- 7410 Long Pine Dr
