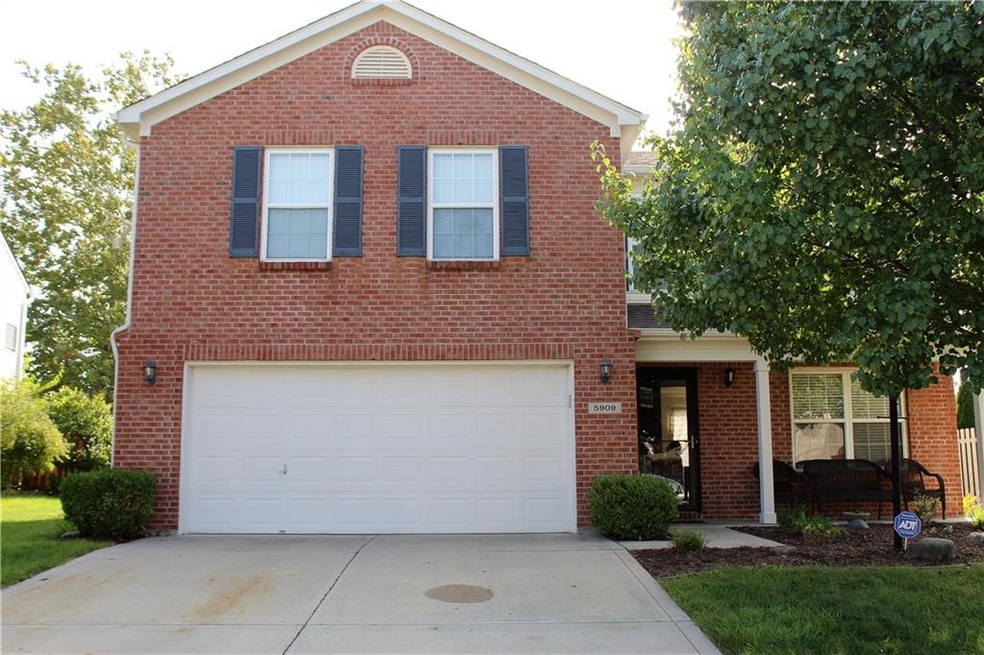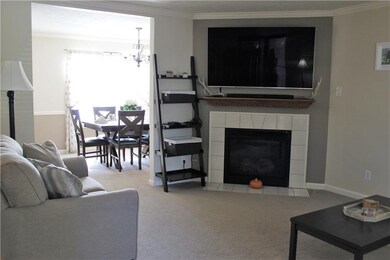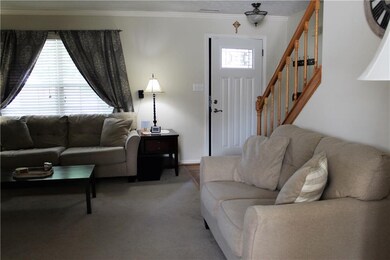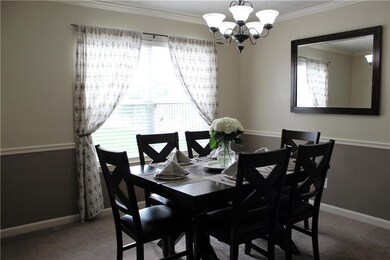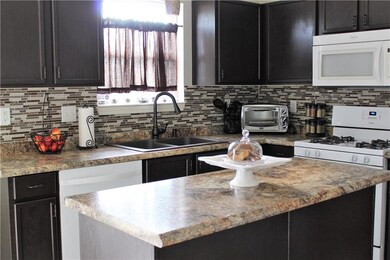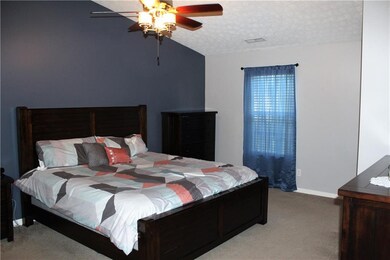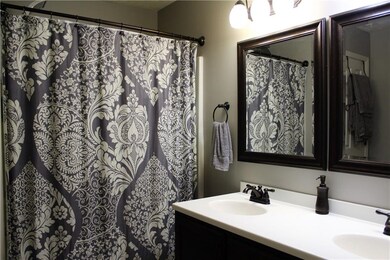
5909 Edgewood Trace Blvd Indianapolis, IN 46239
Galludet NeighborhoodHighlights
- Traditional Architecture
- Thermal Windows
- Woodwork
- Franklin Central High School Rated A-
- 2 Car Attached Garage
- Walk-In Closet
About This Home
As of March 2023Beautifully updated and meticulously maintained Edgewood Trace two story, close to great schools, shopping and all the conveniences of the south side. Huge master bedroom with two(!) walk in closets, all bedrooms are good sized and have walk in closets and overhead lighting. Upstairs loft offers a convenient extra family room, playroom or office. Updates throughout home include lighting and plumbing fixtures, all doorknobs and hardware, tile floors, kitchen counters and glass tile back-splash, plus newer roof and interior and exterior paint. Enjoy relaxing on the patio overlooking large backyard or have your coffee on the peaceful covered front porch. Must see to appreciate!
Last Agent to Sell the Property
F.C. Tucker Company License #RB14044511 Listed on: 10/05/2018

Last Buyer's Agent
Alexandria Hnatusko
F.C. Tucker Company
Home Details
Home Type
- Single Family
Est. Annual Taxes
- $1,486
Year Built
- Built in 2003
Lot Details
- 0.27 Acre Lot
Parking
- 2 Car Attached Garage
- Driveway
Home Design
- Traditional Architecture
- Brick Exterior Construction
- Slab Foundation
- Vinyl Siding
Interior Spaces
- 2-Story Property
- Woodwork
- Gas Log Fireplace
- Thermal Windows
- Vinyl Clad Windows
- Window Screens
- Living Room with Fireplace
- Attic Access Panel
Kitchen
- Gas Oven
- Built-In Microwave
- Disposal
Bedrooms and Bathrooms
- 3 Bedrooms
- Walk-In Closet
Home Security
- Security System Leased
- Fire and Smoke Detector
Utilities
- Forced Air Heating and Cooling System
- Heating System Uses Gas
- Gas Water Heater
Community Details
- Association fees include home owners, insurance, snow removal
- Edgewood Trace Subdivision
- Property managed by Kirkpatrick Management
- The community has rules related to covenants, conditions, and restrictions
Listing and Financial Details
- Assessor Parcel Number 491501104038000300
Ownership History
Purchase Details
Home Financials for this Owner
Home Financials are based on the most recent Mortgage that was taken out on this home.Purchase Details
Home Financials for this Owner
Home Financials are based on the most recent Mortgage that was taken out on this home.Purchase Details
Home Financials for this Owner
Home Financials are based on the most recent Mortgage that was taken out on this home.Purchase Details
Home Financials for this Owner
Home Financials are based on the most recent Mortgage that was taken out on this home.Purchase Details
Purchase Details
Similar Homes in the area
Home Values in the Area
Average Home Value in this Area
Purchase History
| Date | Type | Sale Price | Title Company |
|---|---|---|---|
| Warranty Deed | $275,000 | Chicago Title | |
| Deed | $176,900 | -- | |
| Warranty Deed | $176,900 | Title Services, Llc | |
| Warranty Deed | -- | Stewart Title Company | |
| Special Warranty Deed | -- | Chicago Title Company Llc | |
| Special Warranty Deed | -- | None Available | |
| Warranty Deed | -- | None Available |
Mortgage History
| Date | Status | Loan Amount | Loan Type |
|---|---|---|---|
| Open | $220,000 | New Conventional | |
| Previous Owner | $161,500 | No Value Available | |
| Previous Owner | $159,210 | New Conventional | |
| Previous Owner | $128,000 | New Conventional | |
| Previous Owner | $115,000 | VA |
Property History
| Date | Event | Price | Change | Sq Ft Price |
|---|---|---|---|---|
| 03/30/2023 03/30/23 | Sold | $275,000 | +3.8% | $143 / Sq Ft |
| 03/16/2023 03/16/23 | Pending | -- | -- | -- |
| 03/16/2023 03/16/23 | For Sale | $265,000 | +49.8% | $138 / Sq Ft |
| 11/15/2018 11/15/18 | Sold | $176,900 | -2.7% | $92 / Sq Ft |
| 10/09/2018 10/09/18 | Pending | -- | -- | -- |
| 10/05/2018 10/05/18 | For Sale | $181,900 | +13.7% | $94 / Sq Ft |
| 05/31/2016 05/31/16 | Sold | $160,000 | 0.0% | $83 / Sq Ft |
| 04/20/2016 04/20/16 | Off Market | $160,000 | -- | -- |
| 04/13/2016 04/13/16 | For Sale | $164,900 | +43.4% | $86 / Sq Ft |
| 05/11/2012 05/11/12 | Sold | $115,000 | 0.0% | $60 / Sq Ft |
| 03/01/2012 03/01/12 | Pending | -- | -- | -- |
| 02/17/2012 02/17/12 | For Sale | $115,000 | -- | $60 / Sq Ft |
Tax History Compared to Growth
Tax History
| Year | Tax Paid | Tax Assessment Tax Assessment Total Assessment is a certain percentage of the fair market value that is determined by local assessors to be the total taxable value of land and additions on the property. | Land | Improvement |
|---|---|---|---|---|
| 2024 | $2,100 | $280,300 | $38,400 | $241,900 |
| 2023 | $2,100 | $201,200 | $38,400 | $162,800 |
| 2022 | $2,138 | $201,200 | $38,400 | $162,800 |
| 2021 | $2,021 | $193,700 | $38,400 | $155,300 |
| 2020 | $1,854 | $177,200 | $38,400 | $138,800 |
| 2019 | $1,749 | $166,800 | $27,500 | $139,300 |
| 2018 | $1,681 | $160,200 | $27,500 | $132,700 |
| 2017 | $1,563 | $148,600 | $27,500 | $121,100 |
| 2016 | $1,492 | $141,700 | $27,500 | $114,200 |
| 2014 | $1,358 | $135,800 | $27,500 | $108,300 |
| 2013 | $1,300 | $129,800 | $27,500 | $102,300 |
Agents Affiliated with this Home
-

Seller's Agent in 2023
Chase Rainey
F.C. Tucker Company
(317) 841-8880
4 in this area
116 Total Sales
-
R
Buyer's Agent in 2023
Rachel Patterson
F.C. Tucker Company
-

Seller's Agent in 2018
Jill Martin
F.C. Tucker Company
(317) 414-4668
2 in this area
207 Total Sales
-

Seller Co-Listing Agent in 2018
Lisa Johnson
F.C. Tucker Company
(317) 701-1868
60 Total Sales
-
A
Buyer's Agent in 2018
Alexandria Hnatusko
F.C. Tucker Company
-
A
Buyer's Agent in 2018
Alexandria Blackburne
F.C. Tucker Company
(574) 780-7406
1 Total Sale
Map
Source: MIBOR Broker Listing Cooperative®
MLS Number: MBR21599231
APN: 49-15-01-104-038.000-300
- 5735 Lyster Ln
- 5708 Outer Bank Rd
- 7854 Newhall Way
- 6054 Easy Ln
- 7410 E Edgewood Ave
- 7414 Glen Park Way
- 5412 Bombay Dr
- 5615 Burning Tree Ct
- 6408 Askin Dr
- 5406 Bombay Dr
- 5339 Basin Park Dr
- 5526 Burning Tree Ct
- 8047 Red Barn Cir
- 7611 Penguin Cir
- 7118 Estes Dr
- 5823 Fire Opal Way
- 7129 Dublin Ln
- 7407 Ponderosa Pines Ln
- 5928 Sunstone Rd
- 5904 Sunstone Rd
