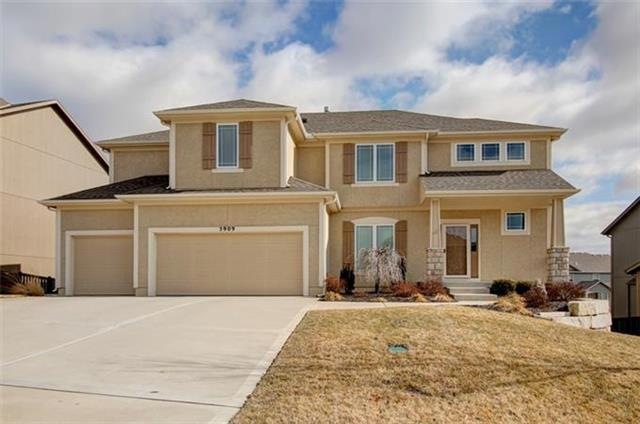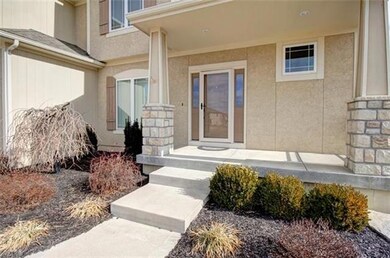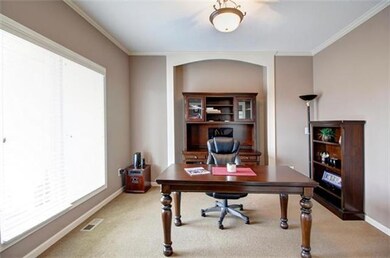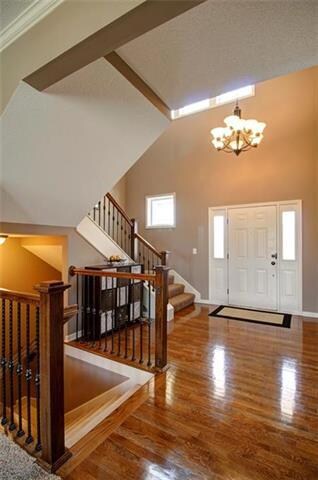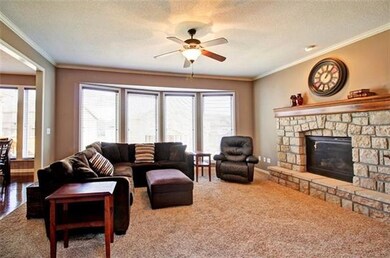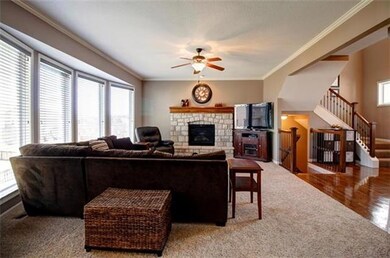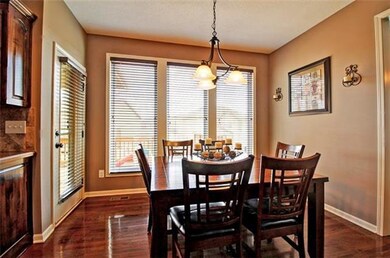
5909 Longview St Shawnee, KS 66218
Highlights
- Deck
- Vaulted Ceiling
- Wood Flooring
- Horizon Elementary School Rated A
- Traditional Architecture
- Whirlpool Bathtub
About This Home
As of June 2022Welcome to this elegant 2 story home featuring open custom floor plan, office on main level kitchen with great walk-in pantry and breakfast room with walkout to covered deck overlooking fenced backyard. Second level includes master bedroom with spacious master bath and three additional bedrooms all with walk-in closets and 2 baths. Walkout lower level ready to be finished with tons of possibilities. Landscaped yard with sprinkler system; Three car garage with openers. Move-in ready.
Last Agent to Sell the Property
NETWORK TEAM
Keller Williams KC North Listed on: 02/17/2016

Home Details
Home Type
- Single Family
Est. Annual Taxes
- $5,245
Year Built
- Built in 2008
Lot Details
- 8,700 Sq Ft Lot
- Wood Fence
- Sprinkler System
Parking
- 3 Car Attached Garage
- Front Facing Garage
- Garage Door Opener
Home Design
- Traditional Architecture
- Composition Roof
- Stone Trim
- Stucco
Interior Spaces
- 2,600 Sq Ft Home
- Wet Bar: Carpet, Ceiling Fan(s), Walk-In Closet(s), Double Vanity, Whirlpool Tub, Hardwood, Pantry, Fireplace
- Built-In Features: Carpet, Ceiling Fan(s), Walk-In Closet(s), Double Vanity, Whirlpool Tub, Hardwood, Pantry, Fireplace
- Vaulted Ceiling
- Ceiling Fan: Carpet, Ceiling Fan(s), Walk-In Closet(s), Double Vanity, Whirlpool Tub, Hardwood, Pantry, Fireplace
- Skylights
- Shades
- Plantation Shutters
- Drapes & Rods
- Entryway
- Great Room with Fireplace
- Home Office
- Walk-Out Basement
- Fire and Smoke Detector
- Laundry Room
Kitchen
- Breakfast Room
- Electric Oven or Range
- Dishwasher
- Granite Countertops
- Laminate Countertops
- Disposal
Flooring
- Wood
- Wall to Wall Carpet
- Linoleum
- Laminate
- Stone
- Ceramic Tile
- Luxury Vinyl Plank Tile
- Luxury Vinyl Tile
Bedrooms and Bathrooms
- 4 Bedrooms
- Cedar Closet: Carpet, Ceiling Fan(s), Walk-In Closet(s), Double Vanity, Whirlpool Tub, Hardwood, Pantry, Fireplace
- Walk-In Closet: Carpet, Ceiling Fan(s), Walk-In Closet(s), Double Vanity, Whirlpool Tub, Hardwood, Pantry, Fireplace
- Double Vanity
- Whirlpool Bathtub
- Carpet
Outdoor Features
- Deck
- Enclosed patio or porch
Location
- City Lot
Schools
- Horizon Elementary School
- Mill Valley High School
Utilities
- Central Air
- Heating System Uses Natural Gas
Community Details
- Lakepointe Subdivision
Listing and Financial Details
- Assessor Parcel Number QP33340000 0436
Ownership History
Purchase Details
Home Financials for this Owner
Home Financials are based on the most recent Mortgage that was taken out on this home.Purchase Details
Home Financials for this Owner
Home Financials are based on the most recent Mortgage that was taken out on this home.Purchase Details
Home Financials for this Owner
Home Financials are based on the most recent Mortgage that was taken out on this home.Similar Homes in Shawnee, KS
Home Values in the Area
Average Home Value in this Area
Purchase History
| Date | Type | Sale Price | Title Company |
|---|---|---|---|
| Warranty Deed | -- | Stewart Title | |
| Warranty Deed | -- | None Available | |
| Warranty Deed | -- | Commonwealth Land Title Ins |
Mortgage History
| Date | Status | Loan Amount | Loan Type |
|---|---|---|---|
| Previous Owner | $17,150 | Future Advance Clause Open End Mortgage | |
| Previous Owner | $251,250 | New Conventional | |
| Previous Owner | $57,500 | Credit Line Revolving | |
| Previous Owner | $231,700 | New Conventional | |
| Previous Owner | $235,000 | New Conventional | |
| Previous Owner | $238,164 | New Conventional |
Property History
| Date | Event | Price | Change | Sq Ft Price |
|---|---|---|---|---|
| 06/14/2022 06/14/22 | Sold | -- | -- | -- |
| 05/20/2022 05/20/22 | Pending | -- | -- | -- |
| 05/11/2022 05/11/22 | For Sale | $485,000 | +47.0% | $144 / Sq Ft |
| 03/25/2016 03/25/16 | Sold | -- | -- | -- |
| 02/17/2016 02/17/16 | Pending | -- | -- | -- |
| 02/09/2016 02/09/16 | For Sale | $329,900 | -- | $127 / Sq Ft |
Tax History Compared to Growth
Tax History
| Year | Tax Paid | Tax Assessment Tax Assessment Total Assessment is a certain percentage of the fair market value that is determined by local assessors to be the total taxable value of land and additions on the property. | Land | Improvement |
|---|---|---|---|---|
| 2024 | $6,765 | $58,006 | $10,572 | $47,434 |
| 2023 | $6,479 | $55,062 | $10,572 | $44,490 |
| 2022 | $6,018 | $50,117 | $9,193 | $40,924 |
| 2021 | $5,717 | $45,827 | $8,351 | $37,476 |
| 2020 | $5,418 | $43,033 | $8,351 | $34,682 |
| 2019 | $5,433 | $42,527 | $7,596 | $34,931 |
| 2018 | $5,213 | $40,434 | $7,597 | $32,837 |
| 2017 | $5,233 | $39,606 | $6,900 | $32,706 |
| 2016 | $5,126 | $38,318 | $6,577 | $31,741 |
| 2015 | $5,246 | $38,479 | $6,577 | $31,902 |
| 2013 | -- | $33,902 | $6,577 | $27,325 |
Agents Affiliated with this Home
-
KBT KCN Team
K
Seller's Agent in 2022
KBT KCN Team
ReeceNichols - Leawood
(913) 293-6662
43 in this area
2,121 Total Sales
-
Brooke Miller

Seller Co-Listing Agent in 2022
Brooke Miller
ReeceNichols - Country Club Plaza
(816) 679-0805
11 in this area
472 Total Sales
-
N
Seller's Agent in 2016
NETWORK TEAM
Keller Williams KC North
-
Kellie Narron

Seller Co-Listing Agent in 2016
Kellie Narron
United Real Estate Kansas City
(816) 629-4494
18 Total Sales
Map
Source: Heartland MLS
MLS Number: 1974863
APN: QP33340000-0436
- 5825 Millbrook St
- 6043 Theden St
- 6034 Marion St
- 6246 Woodland Dr
- 20806 W 63rd Terrace
- 21242 W 56th St
- 21710 W 60th St
- 6333 Lakecrest Dr
- 5405 Lakecrest Dr
- 6352 Noble St
- 5726 Payne St
- 5722 Payne St
- 5604 Payne St
- 5712 Payne St
- 22112 W 59th St
- 22102 W 57th Terrace
- 5827 Roundtree St
- 21214 W 53rd St
- 22013 W 56th St
- 22122 W 58th St
