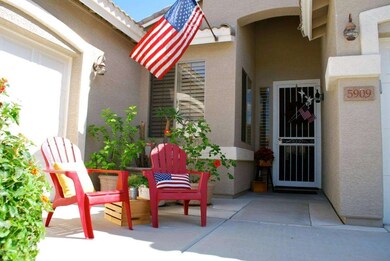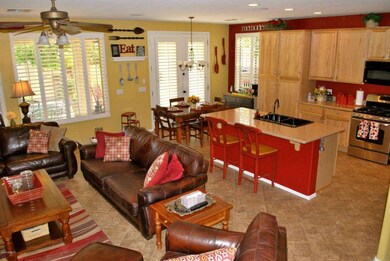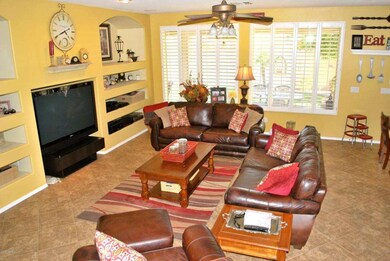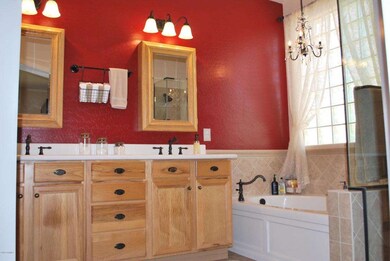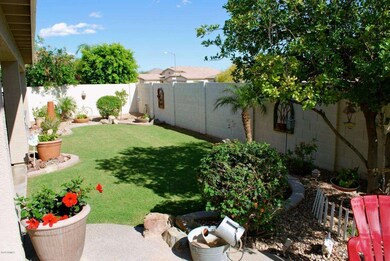
5909 W Blue Sky Dr Phoenix, AZ 85083
Stetson Valley NeighborhoodHighlights
- RV Gated
- Mountain View
- Covered patio or porch
- Hillcrest Middle School Rated A
- Granite Countertops
- Cul-De-Sac
About This Home
As of June 2025Panoramic views of the Sonoran Desert & Mountains- Beautiful cul de sac home includes 3 bedrooms plus office/den, 2 full bathrooms (remodeled), 3 car garage, RV gate - includes 18' ceramic tile, natural hickory cabinets, breakfast bar/island, wooden plantation shutters, ceiling fans, granite counters, stainless steel appliances, art & entertainment niches, surround sound ready (indoor and outdoor), built in cabinets in office, lg laundry room, iron security doors front and back, full length (50 ft!) covered patio, large extended patio w/outdoor kitchen, fireplace and bartop, beautiful mature landscape and accent lighting, RV gate, storage shed...numerous other upgrades. Close to parks, trails, shopping and schools. Schedule your appointment today. Owner/Agent.
Last Agent to Sell the Property
Realty ONE Group License #SA527782000 Listed on: 06/10/2016
Home Details
Home Type
- Single Family
Est. Annual Taxes
- $1,874
Year Built
- Built in 2002
Lot Details
- 7,516 Sq Ft Lot
- Cul-De-Sac
- Block Wall Fence
- Sprinklers on Timer
- Grass Covered Lot
HOA Fees
- $48 Monthly HOA Fees
Parking
- 3 Car Garage
- 2 Open Parking Spaces
- 2 Carport Spaces
- Garage Door Opener
- RV Gated
Home Design
- Wood Frame Construction
- Tile Roof
- Stucco
Interior Spaces
- 2,194 Sq Ft Home
- 1-Story Property
- Ceiling Fan
- Double Pane Windows
- Solar Screens
- Mountain Views
- Smart Home
Kitchen
- Eat-In Kitchen
- Breakfast Bar
- Built-In Microwave
- Kitchen Island
- Granite Countertops
Flooring
- Carpet
- Tile
Bedrooms and Bathrooms
- 3 Bedrooms
- Remodeled Bathroom
- Primary Bathroom is a Full Bathroom
- 2 Bathrooms
- Dual Vanity Sinks in Primary Bathroom
- Bathtub With Separate Shower Stall
Accessible Home Design
- No Interior Steps
Outdoor Features
- Covered patio or porch
- Outdoor Storage
- Built-In Barbecue
Schools
- Stetson Hills Elementary
- Sandra Day O'connor High School
Utilities
- Refrigerated Cooling System
- Heating System Uses Natural Gas
- High Speed Internet
- Cable TV Available
Listing and Financial Details
- Tax Lot 236
- Assessor Parcel Number 201-07-604
Community Details
Overview
- Association fees include (see remarks)
- Alpha Mgmt Association, Phone Number (623) 825-7777
- Built by Maracay
- Pyramid Heights Phase 2 Subdivision, Laurel Floorplan
Recreation
- Community Playground
- Bike Trail
Ownership History
Purchase Details
Home Financials for this Owner
Home Financials are based on the most recent Mortgage that was taken out on this home.Purchase Details
Home Financials for this Owner
Home Financials are based on the most recent Mortgage that was taken out on this home.Purchase Details
Home Financials for this Owner
Home Financials are based on the most recent Mortgage that was taken out on this home.Purchase Details
Home Financials for this Owner
Home Financials are based on the most recent Mortgage that was taken out on this home.Similar Homes in Phoenix, AZ
Home Values in the Area
Average Home Value in this Area
Purchase History
| Date | Type | Sale Price | Title Company |
|---|---|---|---|
| Warranty Deed | $650,000 | Great American Title Agency | |
| Warranty Deed | $380,000 | Lawyers Title Of Arizona Inc | |
| Warranty Deed | $332,000 | Lawyers Title Of Arizona Inc | |
| Special Warranty Deed | $227,427 | First American Title Ins Co |
Mortgage History
| Date | Status | Loan Amount | Loan Type |
|---|---|---|---|
| Open | $520,000 | New Conventional | |
| Previous Owner | $50,000 | New Conventional | |
| Previous Owner | $450,000 | New Conventional | |
| Previous Owner | $50,000 | Stand Alone Second | |
| Previous Owner | $342,000 | New Conventional | |
| Previous Owner | $20,000 | Credit Line Revolving | |
| Previous Owner | $265,600 | New Conventional | |
| Previous Owner | $210,257 | New Conventional | |
| Previous Owner | $211,500 | New Conventional | |
| Previous Owner | $40,000 | Credit Line Revolving | |
| Previous Owner | $25,000 | Credit Line Revolving | |
| Previous Owner | $20,000 | Credit Line Revolving | |
| Previous Owner | $15,000 | Credit Line Revolving | |
| Previous Owner | $228,000 | Unknown | |
| Previous Owner | $191,000 | Unknown | |
| Previous Owner | $186,550 | New Conventional | |
| Closed | $34,950 | No Value Available |
Property History
| Date | Event | Price | Change | Sq Ft Price |
|---|---|---|---|---|
| 06/25/2025 06/25/25 | Off Market | $650,000 | -- | -- |
| 06/13/2025 06/13/25 | Sold | $650,000 | 0.0% | $296 / Sq Ft |
| 04/27/2025 04/27/25 | Pending | -- | -- | -- |
| 04/24/2025 04/24/25 | For Sale | $650,000 | +71.1% | $296 / Sq Ft |
| 03/12/2020 03/12/20 | Sold | $380,000 | +1.3% | $173 / Sq Ft |
| 02/14/2020 02/14/20 | Pending | -- | -- | -- |
| 02/12/2020 02/12/20 | For Sale | $375,000 | +11.9% | $171 / Sq Ft |
| 07/29/2016 07/29/16 | Sold | $335,000 | -1.4% | $153 / Sq Ft |
| 06/15/2016 06/15/16 | Price Changed | $339,900 | -1.5% | $155 / Sq Ft |
| 06/10/2016 06/10/16 | For Sale | $345,000 | -- | $157 / Sq Ft |
Tax History Compared to Growth
Tax History
| Year | Tax Paid | Tax Assessment Tax Assessment Total Assessment is a certain percentage of the fair market value that is determined by local assessors to be the total taxable value of land and additions on the property. | Land | Improvement |
|---|---|---|---|---|
| 2025 | $2,537 | $29,481 | -- | -- |
| 2024 | $2,495 | $28,077 | -- | -- |
| 2023 | $2,495 | $44,200 | $8,840 | $35,360 |
| 2022 | $2,402 | $33,910 | $6,780 | $27,130 |
| 2021 | $2,509 | $29,730 | $5,940 | $23,790 |
| 2020 | $2,463 | $28,120 | $5,620 | $22,500 |
| 2019 | $2,387 | $26,550 | $5,310 | $21,240 |
| 2018 | $2,304 | $25,210 | $5,040 | $20,170 |
| 2017 | $2,225 | $23,260 | $4,650 | $18,610 |
| 2016 | $2,099 | $23,580 | $4,710 | $18,870 |
| 2015 | $1,874 | $23,480 | $4,690 | $18,790 |
Agents Affiliated with this Home
-
C
Seller's Agent in 2025
Chanse Blanshan
HomeSmart
(507) 254-0861
1 in this area
8 Total Sales
-

Buyer's Agent in 2025
Melanie Didier
Realty One Group
(480) 334-4889
1 in this area
45 Total Sales
-

Buyer Co-Listing Agent in 2025
Herbert Budwig
Realty One Group
(602) 690-0110
1 in this area
37 Total Sales
-
J
Seller's Agent in 2020
June Palmer
Elite Partners
-
M
Buyer's Agent in 2020
Matthew Wrubel
Realty One Group
-

Buyer Co-Listing Agent in 2020
Cheryl Benjamin
Real Broker
(623) 206-9936
4 in this area
309 Total Sales
Map
Source: Arizona Regional Multiple Listing Service (ARMLS)
MLS Number: 5455733
APN: 201-07-604
- 5910 W Blue Sky Dr
- 5924 W Running Deer Trail
- 6014 W Oberlin Way
- 5902 W Gambit Trail
- 27713 N 57th Dr
- 6204 W Hedgehog Place
- 6216 W Hedgehog Place
- 5557 W Mine Trail
- 6133 W Fetlock Trail
- 27420 N 63rd Dr
- 27308 N 56th Dr
- 5528 W Mine Trail
- 6328 W Fetlock Trail
- 6202 W Maya Dr
- 6512 W Eagle Talon Trail
- 5607 W Alyssa Ln
- 6106 W Spur Dr
- 27222 N 64th Dr
- 6245 W Maya Dr
- 6422 W Brookhart Way

