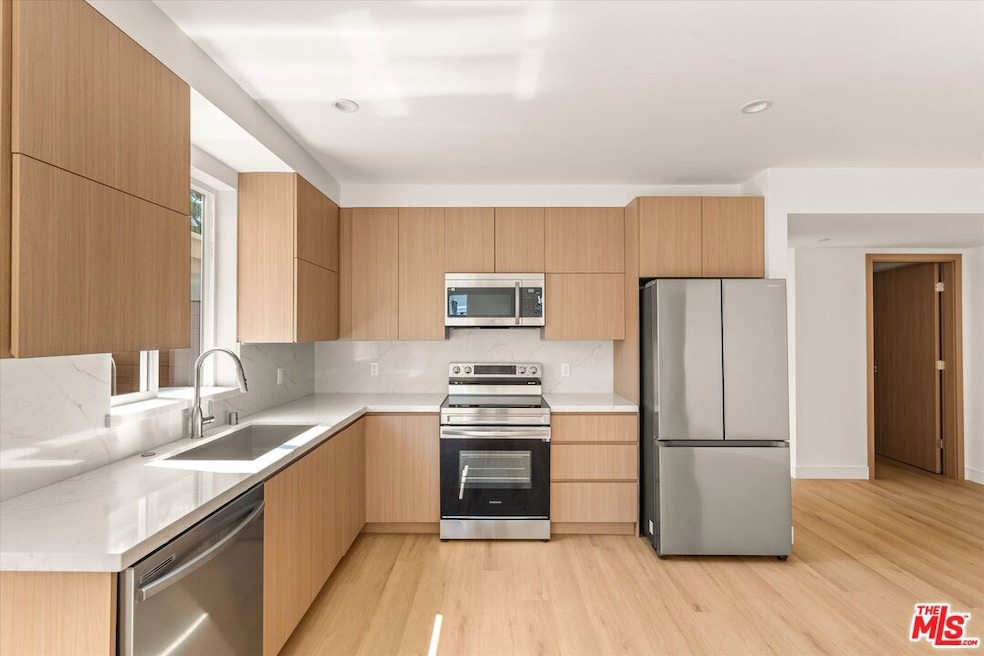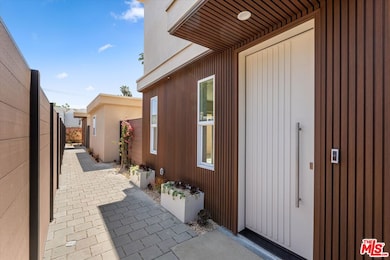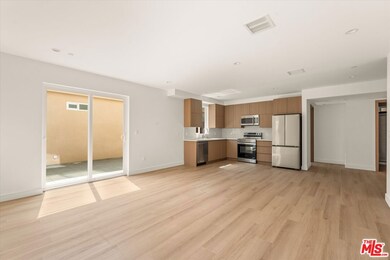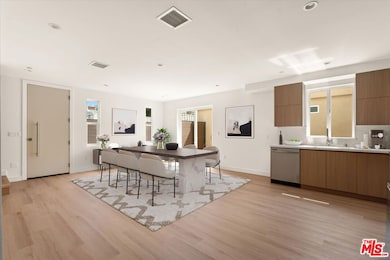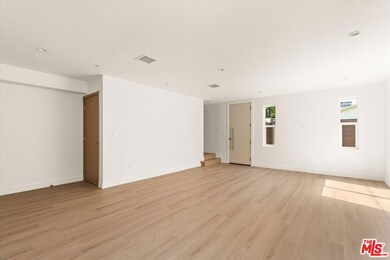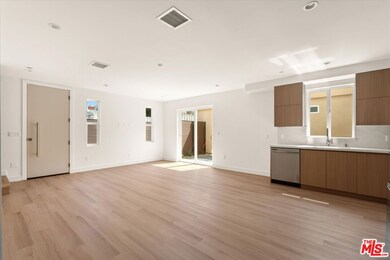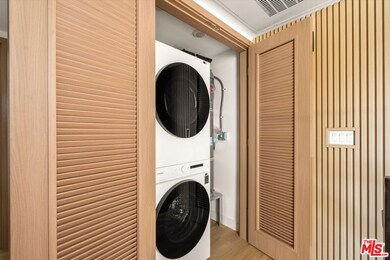5910 1/2 Mammoth Ave Los Angeles, CA 91401
Valley Glen NeighborhoodHighlights
- Solar Power System
- City View
- Open Patio
- Ulysses S. Grant Senior High School Rated A-
- Modern Architecture
- Laundry closet
About This Home
Advertised Price is "NET RENT" after 1 Month Free Concession has been applied!! Brand New Modern Homes in the Heart of Sherman Oaks!! Be the first to live in these beautifully crafted, newly constructed ground-floor homes, thoughtfully designed for modern comfort and effortless living. This exclusive offering includes four brand-new residences two spacious 4-bedroom, 3-bathroom homes and two well-appointed 2-bedroom, 2-bathroom homes each featuring a seamless open-concept layout and stylish, contemporary finishes.Step inside to discover European-style cabinetry, warm natural wood tones, durable vinyl plank flooring, and sleek modern appliances. Each home is complete with a full-sized washer and dryer, drought-tolerant desert landscaping, and a private patio perfect for relaxing or entertaining.The primary suites boast generous proportions with walk-in closets, offering both comfort and functionality. With direct ground-level access, these homes are ideal for anyone seeking a clean, elevated lifestyle in a prime Sherman Oaks location.Don't miss the opportunity to enjoy brand-new living in one of LA's most sought-after neighborhoods. These homes offer the perfect blend of style, convenience, and tranquility.
Home Details
Home Type
- Single Family
Est. Annual Taxes
- $5,184
Year Built
- Built in 2025
Lot Details
- 0.3 Acre Lot
- Lot Dimensions are 100x130
- Property is zoned LAR1
Home Design
- Modern Architecture
Interior Spaces
- 1,533 Sq Ft Home
- 2-Story Property
- Vinyl Plank Flooring
- City Views
Kitchen
- Oven or Range
- Freezer
- Ice Maker
- Dishwasher
- Disposal
Bedrooms and Bathrooms
- 4 Bedrooms
Laundry
- Laundry closet
- Dryer
- Washer
Additional Features
- Solar Power System
- Open Patio
- Central Heating and Cooling System
Listing and Financial Details
- Security Deposit $4,850
- Tenant pays for gas, electricity
- Rent includes water
- 12 Month Lease Term
- Assessor Parcel Number 2246-008-013
Community Details
Overview
Pet Policy
- Pets Allowed
Map
Source: The MLS
MLS Number: 25544403
APN: 2246-008-013
- 5846 Woodman Ave
- 6218 Matilija Ave
- 5938 Buffalo Ave
- 5907 Cantaloupe Ave
- 5919 Cantaloupe Ave
- 13801 Oxnard St Unit 202
- 5754 Woodman Ave
- 13846 Bessemer St
- 5834 Costello Ave
- 5625 Matilija Ave
- 5900 Murietta Ave Unit 104
- 5711 Colbath Ave
- 5626 Buffalo Ave
- 5616 Buffalo Ave
- 5617 Cantaloupe Ave
- 13621 Erwin St
- 5866 Varna Ave
- 5940 Varna Ave
- 14021 Bessemer St
- 13624 Burbank Blvd
- 5910 Mammoth Ave
- 5912 1/2 Mammoth Ave
- 5912 Mammoth Ave
- 13760 Oxnard St
- 13713 Oxnard St
- 5931 Buffalo Ave Unit 5931
- 5937 1/2 Buffalo Ave Unit 5937
- 6000 Woodman Ave Unit A
- 13719 Oxnard St
- 5742 Woodman Ave Unit 2
- 5937 Ranchito Ave
- 5713 Woodman Ave
- 6120 Woodman Ave
- 13833 Bessemer St
- 13831 Bessemer St
- 5651 Mammoth Ave
- 5646 Woodman Ave
- 5646 Woodman Ave Unit 2
- 13928 Bessemer St
- 5638 Woodman Ave
