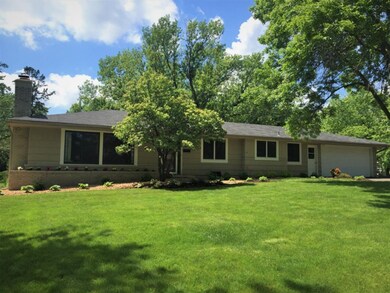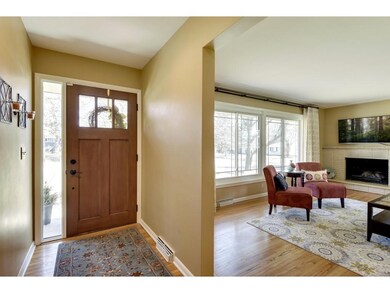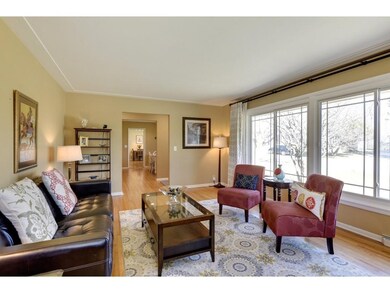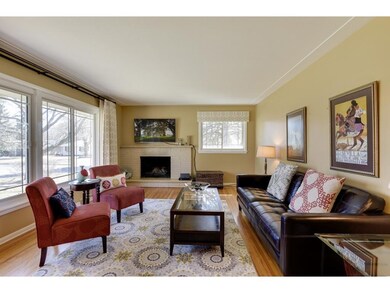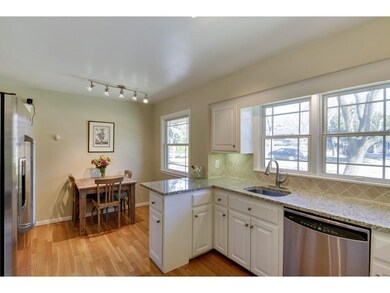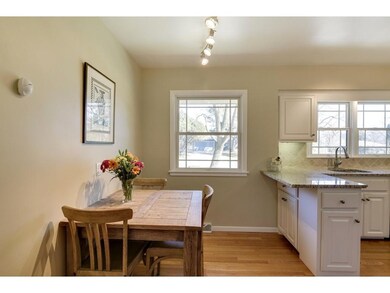
5912 Josephine Ave Edina, MN 55436
Birchcrest NeighborhoodHighlights
- Family Room with Fireplace
- Wood Flooring
- No HOA
- Countryside Elementary School Rated A
- Corner Lot
- 3-minute walk to Tingdale Park
About This Home
As of September 2024Your first steps into this beautiful home are warm & inviting. There is character & charm throughout, highlighted by the gorgeous hardwood floors. The sun-filled living room is great to host friends & family. The updated kitchen connects to the formal dining room perfect for entertaining. Downstairs includes family room w/ adjoining bonus room giving lots of layout options. The large corner lot is great for kids & pets, plus there?s a park 1-block away! Enjoy summer in your wonderful new home!
Home Details
Home Type
- Single Family
Est. Annual Taxes
- $5,548
Year Built
- Built in 1957
Lot Details
- 0.29 Acre Lot
- Lot Dimensions are 90 x 137
- Partially Fenced Property
- Wood Fence
- Corner Lot
Parking
- 2 Car Attached Garage
- Garage Door Opener
Home Design
- Pitched Roof
- Asphalt Shingled Roof
- Wood Siding
- Shake Siding
Interior Spaces
- 1-Story Property
- Wood Burning Fireplace
- Family Room with Fireplace
- 2 Fireplaces
- Living Room with Fireplace
Kitchen
- Range
- Microwave
- Dishwasher
Flooring
- Wood
- Tile
Bedrooms and Bathrooms
- 4 Bedrooms
Laundry
- Dryer
- Washer
Basement
- Basement Fills Entire Space Under The House
- Basement Window Egress
Outdoor Features
- Patio
- Storage Shed
Utilities
- Forced Air Heating and Cooling System
- Water Softener is Owned
Community Details
- No Home Owners Association
Listing and Financial Details
- Assessor Parcel Number 3311721310082
Ownership History
Purchase Details
Home Financials for this Owner
Home Financials are based on the most recent Mortgage that was taken out on this home.Purchase Details
Purchase Details
Home Financials for this Owner
Home Financials are based on the most recent Mortgage that was taken out on this home.Purchase Details
Home Financials for this Owner
Home Financials are based on the most recent Mortgage that was taken out on this home.Purchase Details
Map
Similar Homes in the area
Home Values in the Area
Average Home Value in this Area
Purchase History
| Date | Type | Sale Price | Title Company |
|---|---|---|---|
| Deed | $587,500 | -- | |
| Warranty Deed | $500 | None Listed On Document | |
| Warranty Deed | $402,000 | Minnesota Title | |
| Warranty Deed | $422,205 | Excelsior Title | |
| Warranty Deed | $435,000 | -- |
Mortgage History
| Date | Status | Loan Amount | Loan Type |
|---|---|---|---|
| Previous Owner | $348,000 | New Conventional | |
| Previous Owner | $30,000 | Credit Line Revolving |
Property History
| Date | Event | Price | Change | Sq Ft Price |
|---|---|---|---|---|
| 09/05/2024 09/05/24 | Sold | $587,500 | 0.0% | $237 / Sq Ft |
| 07/31/2024 07/31/24 | Pending | -- | -- | -- |
| 07/27/2024 07/27/24 | Off Market | $587,500 | -- | -- |
| 07/25/2024 07/25/24 | For Sale | $550,000 | +36.8% | $222 / Sq Ft |
| 10/06/2017 10/06/17 | Sold | $402,000 | -3.1% | $275 / Sq Ft |
| 09/20/2017 09/20/17 | Pending | -- | -- | -- |
| 08/10/2017 08/10/17 | Price Changed | $415,000 | -3.5% | $283 / Sq Ft |
| 07/07/2017 07/07/17 | For Sale | $429,900 | +6.9% | $294 / Sq Ft |
| 06/14/2017 06/14/17 | Off Market | $402,000 | -- | -- |
| 06/07/2017 06/07/17 | Price Changed | $429,900 | -4.4% | $294 / Sq Ft |
| 06/01/2017 06/01/17 | For Sale | $449,900 | +3.4% | $307 / Sq Ft |
| 05/08/2013 05/08/13 | Sold | $435,000 | -3.1% | $166 / Sq Ft |
| 04/18/2013 04/18/13 | Pending | -- | -- | -- |
| 02/18/2013 02/18/13 | For Sale | $449,000 | -- | $171 / Sq Ft |
Tax History
| Year | Tax Paid | Tax Assessment Tax Assessment Total Assessment is a certain percentage of the fair market value that is determined by local assessors to be the total taxable value of land and additions on the property. | Land | Improvement |
|---|---|---|---|---|
| 2023 | $6,877 | $490,000 | $283,800 | $206,200 |
| 2022 | $5,795 | $533,700 | $282,000 | $251,700 |
| 2021 | $5,820 | $423,300 | $235,000 | $188,300 |
| 2020 | $5,868 | $424,500 | $236,200 | $188,300 |
| 2019 | $6,129 | $420,300 | $231,200 | $189,100 |
| 2018 | $6,164 | $441,100 | $212,700 | $228,400 |
| 2017 | $5,949 | $407,000 | $185,000 | $222,000 |
| 2016 | $5,555 | $401,200 | $185,000 | $216,200 |
| 2015 | $5,682 | $425,400 | $205,300 | $220,100 |
| 2014 | -- | $373,800 | $191,000 | $182,800 |
Source: NorthstarMLS
MLS Number: NST4836891
APN: 33-117-21-31-0082
- 4828 Valley View Rd
- 6017 Concord Ave
- 5610 Saint Andrews Ave
- 5821 Ashcroft Ave
- 5044 W 56th St
- 5108 W 56th St
- 4601 Concord Terrace
- 5801 Fairfax Ave
- 5904 Wooddale Ave
- 5721 Fairfax Ave
- 5020 Windsor Ave
- 5033 Richmond Dr
- 5837 Wooddale Ave
- 6101 Wooddale Ave
- 5321 Windsor Ave
- 4701 Golf Terrace
- 5945 Kellogg Ave
- 6112 Kellogg Ave Unit 200D
- 6008 Oaklawn Ave
- 5433 Vernon Ave S

