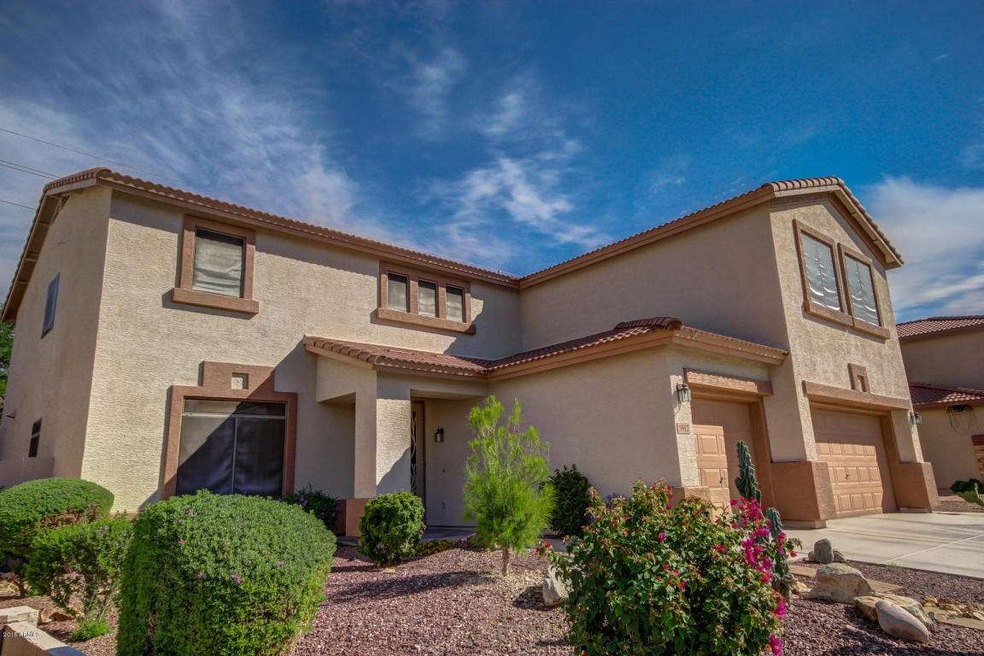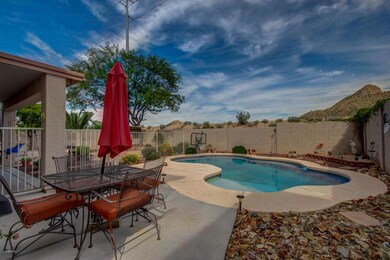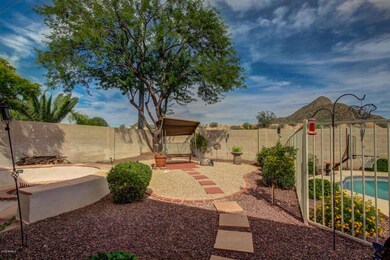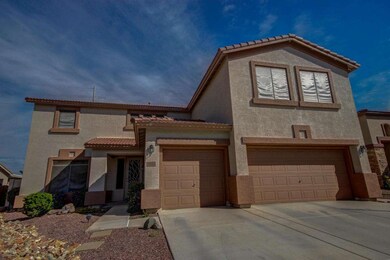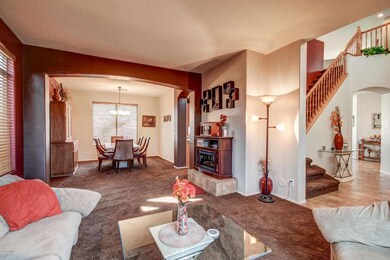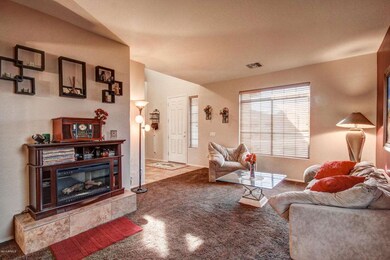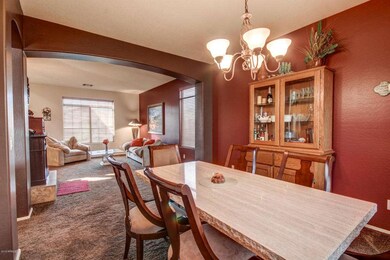
5912 W Running Deer Trail Phoenix, AZ 85083
Stetson Valley NeighborhoodHighlights
- Play Pool
- Mountain View
- Vaulted Ceiling
- Hillcrest Middle School Rated A
- Contemporary Architecture
- Wood Flooring
About This Home
As of February 2020Outstanding Home with Mountain Views & Resort Style Backyard with built in BBQ and fire pit! Designer color palette, window blinds, neutral carpet, wood railing on stairway, plant shelves, formal living/dining room, and beautiful tile floor in all the right places. Soaring ceilings in family room w/fireplace & laminate wood floors. Spacious eat-in kitchen features center island, breakfast bar, large walk in pantry & new double oven. Large master suite, new granite counter tops and high end faucets & spacious walk in closet. Oversized game room/loft. Full bathroom and bedroom down stairs with Murphy bed, perfect for guest or mother-in-law suite. Cabinets in the garage. New hot water in 2015. This home is very well maintained lots of TLC, it's move in ready!
Last Agent to Sell the Property
My Home Group Real Estate License #SA638429000 Listed on: 10/27/2015

Last Buyer's Agent
Heather Lowry-Nichols
Century 21 Desert Estates License #SA562397000

Home Details
Home Type
- Single Family
Est. Annual Taxes
- $2,238
Year Built
- Built in 2003
Lot Details
- 6,702 Sq Ft Lot
- Desert faces the front and back of the property
- Block Wall Fence
- Front and Back Yard Sprinklers
- Sprinklers on Timer
HOA Fees
- $48 Monthly HOA Fees
Parking
- 3 Car Direct Access Garage
- 2 Open Parking Spaces
- Garage Door Opener
Home Design
- Contemporary Architecture
- Wood Frame Construction
- Tile Roof
- Stucco
Interior Spaces
- 3,065 Sq Ft Home
- 2-Story Property
- Vaulted Ceiling
- Ceiling Fan
- Free Standing Fireplace
- Gas Fireplace
- Living Room with Fireplace
- Mountain Views
Kitchen
- Eat-In Kitchen
- Breakfast Bar
- Gas Cooktop
- Built-In Microwave
- Kitchen Island
Flooring
- Wood
- Carpet
- Laminate
- Tile
Bedrooms and Bathrooms
- 4 Bedrooms
- Remodeled Bathroom
- Primary Bathroom is a Full Bathroom
- 3 Bathrooms
- Dual Vanity Sinks in Primary Bathroom
- Hydromassage or Jetted Bathtub
- Bathtub With Separate Shower Stall
Pool
- Play Pool
- Fence Around Pool
Outdoor Features
- Covered patio or porch
- Fire Pit
- Built-In Barbecue
- Playground
Schools
- Stetson Hills Elementary
- Sandra Day O'connor High School
Utilities
- Refrigerated Cooling System
- Heating System Uses Natural Gas
- High Speed Internet
- Cable TV Available
Listing and Financial Details
- Tax Lot 202
- Assessor Parcel Number 201-07-570
Community Details
Overview
- Association fees include ground maintenance, street maintenance
- Eagle Cove Community Association, Phone Number (623) 825-7777
- Built by Maracay Homes
- Pyramid Heights Phase 2 Subdivision
Recreation
- Bike Trail
Ownership History
Purchase Details
Home Financials for this Owner
Home Financials are based on the most recent Mortgage that was taken out on this home.Purchase Details
Home Financials for this Owner
Home Financials are based on the most recent Mortgage that was taken out on this home.Purchase Details
Home Financials for this Owner
Home Financials are based on the most recent Mortgage that was taken out on this home.Similar Homes in Phoenix, AZ
Home Values in the Area
Average Home Value in this Area
Purchase History
| Date | Type | Sale Price | Title Company |
|---|---|---|---|
| Warranty Deed | $368,000 | Equity Title Agency Inc | |
| Warranty Deed | $345,000 | Equity Title Agency Inc | |
| Warranty Deed | $336,000 | Chicago Title Agency Inc |
Mortgage History
| Date | Status | Loan Amount | Loan Type |
|---|---|---|---|
| Open | $422,000 | New Conventional | |
| Closed | $420,000 | New Conventional | |
| Closed | $349,600 | New Conventional | |
| Previous Owner | $245,000 | New Conventional | |
| Previous Owner | $347,088 | VA | |
| Previous Owner | $281,200 | New Conventional | |
| Previous Owner | $280,000 | Unknown | |
| Previous Owner | $10,500 | Credit Line Revolving | |
| Previous Owner | $232,115 | Fannie Mae Freddie Mac | |
| Previous Owner | $50,000 | Credit Line Revolving | |
| Previous Owner | $25,000 | Credit Line Revolving |
Property History
| Date | Event | Price | Change | Sq Ft Price |
|---|---|---|---|---|
| 02/12/2020 02/12/20 | Sold | $368,000 | -0.5% | $120 / Sq Ft |
| 01/14/2020 01/14/20 | Pending | -- | -- | -- |
| 12/11/2019 12/11/19 | For Sale | $369,900 | +7.2% | $121 / Sq Ft |
| 02/20/2018 02/20/18 | Sold | $345,000 | -1.4% | $113 / Sq Ft |
| 01/12/2018 01/12/18 | Pending | -- | -- | -- |
| 11/06/2017 11/06/17 | For Sale | $349,900 | +4.1% | $114 / Sq Ft |
| 05/03/2016 05/03/16 | Sold | $336,000 | 0.0% | $110 / Sq Ft |
| 03/30/2016 03/30/16 | Pending | -- | -- | -- |
| 03/09/2016 03/09/16 | Price Changed | $336,000 | -0.6% | $110 / Sq Ft |
| 02/26/2016 02/26/16 | Price Changed | $338,000 | -0.4% | $110 / Sq Ft |
| 02/18/2016 02/18/16 | Price Changed | $339,500 | -0.1% | $111 / Sq Ft |
| 02/09/2016 02/09/16 | Price Changed | $339,900 | -1.5% | $111 / Sq Ft |
| 01/26/2016 01/26/16 | Price Changed | $345,000 | -1.4% | $113 / Sq Ft |
| 01/17/2016 01/17/16 | Price Changed | $350,000 | -0.4% | $114 / Sq Ft |
| 01/15/2016 01/15/16 | Price Changed | $351,500 | -1.4% | $115 / Sq Ft |
| 12/28/2015 12/28/15 | Price Changed | $356,500 | -0.1% | $116 / Sq Ft |
| 11/23/2015 11/23/15 | Price Changed | $356,900 | -0.2% | $116 / Sq Ft |
| 11/17/2015 11/17/15 | Price Changed | $357,500 | -0.1% | $117 / Sq Ft |
| 11/07/2015 11/07/15 | Price Changed | $358,000 | -0.1% | $117 / Sq Ft |
| 11/01/2015 11/01/15 | Price Changed | $358,500 | -0.4% | $117 / Sq Ft |
| 10/27/2015 10/27/15 | For Sale | $360,000 | -- | $117 / Sq Ft |
Tax History Compared to Growth
Tax History
| Year | Tax Paid | Tax Assessment Tax Assessment Total Assessment is a certain percentage of the fair market value that is determined by local assessors to be the total taxable value of land and additions on the property. | Land | Improvement |
|---|---|---|---|---|
| 2025 | $3,106 | $36,085 | -- | -- |
| 2024 | $3,054 | $34,366 | -- | -- |
| 2023 | $3,054 | $48,200 | $9,640 | $38,560 |
| 2022 | $2,940 | $36,750 | $7,350 | $29,400 |
| 2021 | $3,071 | $34,420 | $6,880 | $27,540 |
| 2020 | $3,014 | $32,830 | $6,560 | $26,270 |
| 2019 | $2,922 | $31,470 | $6,290 | $25,180 |
| 2018 | $2,820 | $30,220 | $6,040 | $24,180 |
| 2017 | $2,723 | $28,080 | $5,610 | $22,470 |
| 2016 | $2,570 | $28,610 | $5,720 | $22,890 |
| 2015 | $2,294 | $28,780 | $5,750 | $23,030 |
Agents Affiliated with this Home
-
B
Seller's Agent in 2020
Beth Jo Zeitzer
R.O.I. Properties
-
J
Seller Co-Listing Agent in 2020
Joseph Hasselbring
R.O.I. Properties
(602) 448-3624
3 in this area
239 Total Sales
-

Buyer's Agent in 2020
Melissa Twitchell
eXp Realty
(602) 456-0712
125 Total Sales
-
H
Seller's Agent in 2018
Heather Lowry-Nichols
Century 21 Desert Estates
-

Seller Co-Listing Agent in 2018
Anthony Lowry
Century 21 Desert Estates
(623) 680-9798
29 Total Sales
-

Buyer's Agent in 2018
Rhonda Solomon
Coldwell Banker Realty
(480) 415-4233
32 Total Sales
Map
Source: Arizona Regional Multiple Listing Service (ARMLS)
MLS Number: 5354294
APN: 201-07-570
- 5924 W Running Deer Trail
- 5910 W Blue Sky Dr
- 6014 W Oberlin Way
- 5902 W Gambit Trail
- 27713 N 57th Dr
- 6204 W Hedgehog Place
- 6216 W Hedgehog Place
- 5557 W Mine Trail
- 27420 N 63rd Dr
- 6133 W Fetlock Trail
- 5528 W Mine Trail
- 27308 N 56th Dr
- 6328 W Fetlock Trail
- 6512 W Eagle Talon Trail
- 6202 W Maya Dr
- 6422 W Brookhart Way
- 5607 W Alyssa Ln
- 27222 N 64th Dr
- 6106 W Spur Dr
- 28623 N 66th Ave
