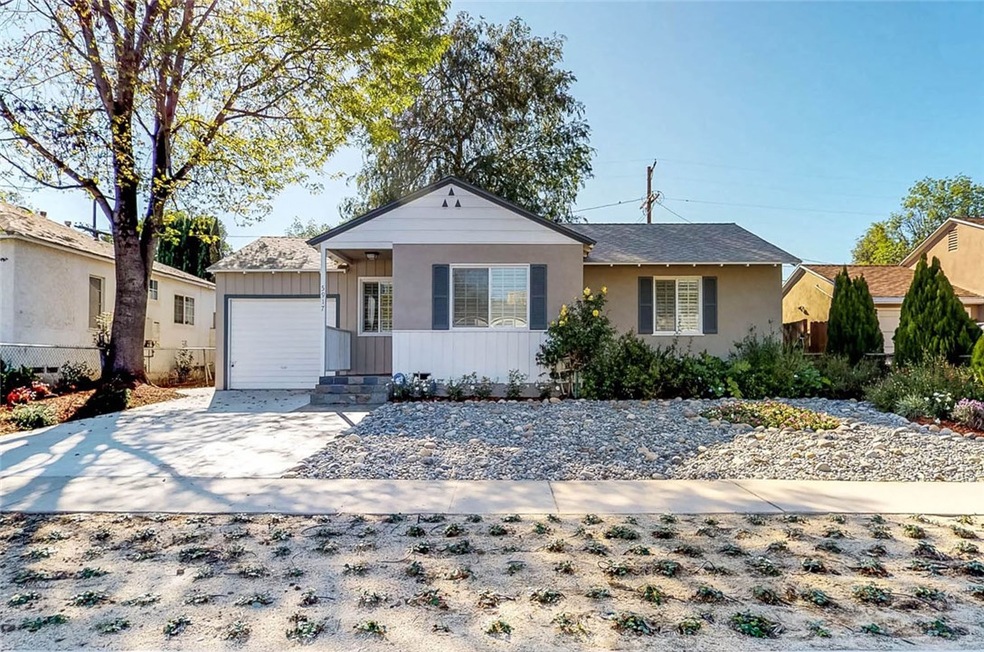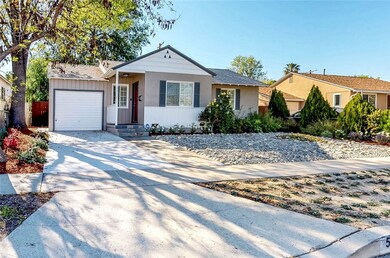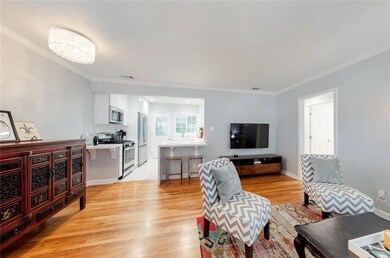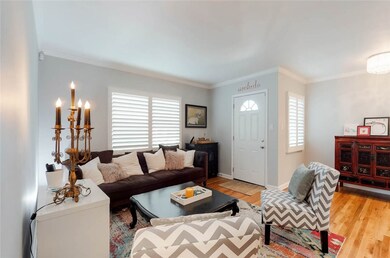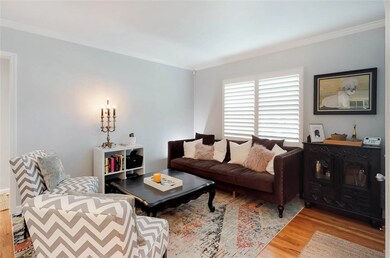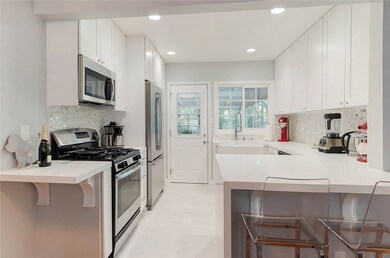
5917 Jamieson Ave Encino, CA 91316
Highlights
- Updated Kitchen
- Traditional Architecture
- Great Room
- Gaspar De Portola Middle School Rated A-
- Wood Flooring
- Quartz Countertops
About This Home
As of May 2018Exquisite, charming traditional in sought after Encino Park, remodeled from head to toe with two spacious bedrooms/one bath and a huge, magical backyard with Al Fresco dining under a covered patio with crystal chandelier and filament lights. It doesn’t get much better than this!!! View Virtual Tour!!!
New 2015 roof w/permits. Kitchen w/white quartz slab, Jenn-aire counter depth refrigerator, 2 seat counter/bar, pantry w/roll-out storage shelves, spice cabinet, Kohler Farm sink/faucet. Full marble/glass backsplash. Bdrs w/ 4 led recessed lights. Bathroom w/marble counter/mosaic floor and Kohler tub; plus top of the line Pottery Barn bath accessories. Crystal light fixtures bedroom/great room. Whole house new Sherwin Williams high quality Emerald line paint. Newer LG large capacity washer/dryer included. Plantation Shutters. Crown Molding in great room. Ring doorbell system and Nest Thermostat. Low maintenance pebble beach front yard. Short walk to Emelita Academy Charter School.
Home Details
Home Type
- Single Family
Est. Annual Taxes
- $8,809
Year Built
- Built in 1949
Lot Details
- 5,501 Sq Ft Lot
- Level Lot
- Drip System Landscaping
- Private Yard
- Back and Front Yard
- Property is zoned LAR1
Parking
- 1 Car Direct Access Garage
- On-Street Parking
Home Design
- Traditional Architecture
- Patio Home
- Turnkey
Interior Spaces
- 803 Sq Ft Home
- 1-Story Property
- Crown Molding
- Plantation Shutters
- Great Room
- Wood Flooring
Kitchen
- Updated Kitchen
- Eat-In Kitchen
- Breakfast Bar
- Range Hood
- Microwave
- Dishwasher
- Quartz Countertops
- Built-In Trash or Recycling Cabinet
- Self-Closing Drawers
Bedrooms and Bathrooms
- 2 Bedrooms | 1 Main Level Bedroom
- Walk-In Closet
- Remodeled Bathroom
- 1 Full Bathroom
- Stone Bathroom Countertops
- Bathtub
Laundry
- Laundry Room
- Laundry in Garage
Utilities
- Central Heating and Cooling System
- Tankless Water Heater
Additional Features
- Covered patio or porch
- Suburban Location
Community Details
- No Home Owners Association
Listing and Financial Details
- Tax Lot 259
- Tax Tract Number 15727
- Assessor Parcel Number 2159023033
Ownership History
Purchase Details
Home Financials for this Owner
Home Financials are based on the most recent Mortgage that was taken out on this home.Purchase Details
Purchase Details
Home Financials for this Owner
Home Financials are based on the most recent Mortgage that was taken out on this home.Purchase Details
Home Financials for this Owner
Home Financials are based on the most recent Mortgage that was taken out on this home.Purchase Details
Similar Homes in the area
Home Values in the Area
Average Home Value in this Area
Purchase History
| Date | Type | Sale Price | Title Company |
|---|---|---|---|
| Interfamily Deed Transfer | -- | Westminster Title Company | |
| Interfamily Deed Transfer | -- | Wfg National Title Ins Co | |
| Interfamily Deed Transfer | -- | None Available | |
| Grant Deed | $647,000 | First American Title Company | |
| Grant Deed | $565,000 | Orange Coast Title Co Socal | |
| Interfamily Deed Transfer | -- | None Available |
Mortgage History
| Date | Status | Loan Amount | Loan Type |
|---|---|---|---|
| Open | $577,000 | New Conventional | |
| Closed | $580,000 | New Conventional | |
| Closed | $579,200 | New Conventional | |
| Closed | $582,250 | New Conventional | |
| Previous Owner | $536,750 | New Conventional |
Property History
| Date | Event | Price | Change | Sq Ft Price |
|---|---|---|---|---|
| 05/30/2018 05/30/18 | Sold | $646,950 | -6.9% | $806 / Sq Ft |
| 05/03/2018 05/03/18 | Pending | -- | -- | -- |
| 03/29/2018 03/29/18 | For Sale | $695,000 | +23.0% | $866 / Sq Ft |
| 08/05/2016 08/05/16 | Sold | $565,000 | 0.0% | $704 / Sq Ft |
| 07/15/2016 07/15/16 | Pending | -- | -- | -- |
| 05/25/2016 05/25/16 | For Sale | $565,000 | -- | $704 / Sq Ft |
Tax History Compared to Growth
Tax History
| Year | Tax Paid | Tax Assessment Tax Assessment Total Assessment is a certain percentage of the fair market value that is determined by local assessors to be the total taxable value of land and additions on the property. | Land | Improvement |
|---|---|---|---|---|
| 2024 | $8,809 | $721,624 | $577,390 | $144,234 |
| 2023 | $8,638 | $707,475 | $566,069 | $141,406 |
| 2022 | $8,233 | $693,604 | $554,970 | $138,634 |
| 2021 | $8,134 | $680,005 | $544,089 | $135,916 |
| 2019 | $7,889 | $659,838 | $527,952 | $131,886 |
| 2018 | $6,993 | $576,300 | $461,040 | $115,260 |
| 2017 | $6,921 | $565,000 | $452,000 | $113,000 |
| 2016 | $854 | $57,526 | $38,085 | $19,441 |
| 2015 | $844 | $56,662 | $37,513 | $19,149 |
| 2014 | $856 | $55,553 | $36,779 | $18,774 |
Agents Affiliated with this Home
-
Iryna Shifman
I
Seller's Agent in 2018
Iryna Shifman
Alan Dean Shifman
(818) 441-1261
7 Total Sales
-
A
Seller's Agent in 2016
Andrea Ruchlewicz
Engel & Völkers Pasadena
-
P
Buyer's Agent in 2016
PFNon-Member Default
ITECH MLS
Map
Source: California Regional Multiple Listing Service (CRMLS)
MLS Number: SR18071986
APN: 2159-023-033
- 5834 Balcom Ave
- 5855 White Oak Ave
- 6120 Zelzah Ave
- 5730 Newcastle Ave
- 5741 Newcastle Ave
- 5960 Jellico Ave
- 5945 Hesperia Ave
- 17640 Rhoda St
- 6030 Lindley Ave
- 17561 Bullock St
- 18130 Oxnard St Unit 71
- 18120 Oxnard St Unit 76
- 17660 Martha St
- 17624 Martha St
- 18141 Topham St
- 6160 Shoshone Ave
- 18063 Burbank Blvd
- 17805 Erwin St
- 6316 Newcastle Ave
- 5700 Etiwanda Ave Unit 259
