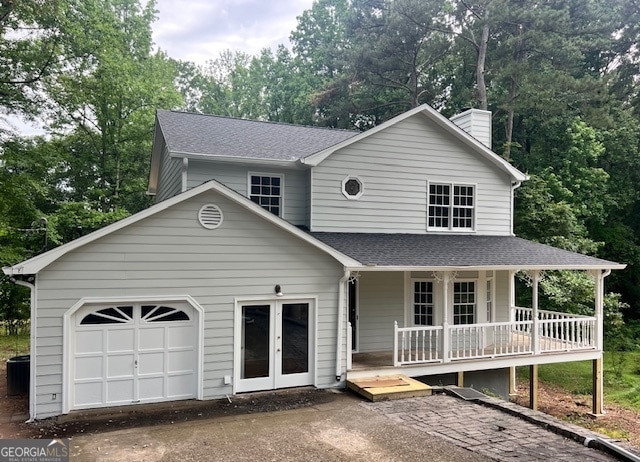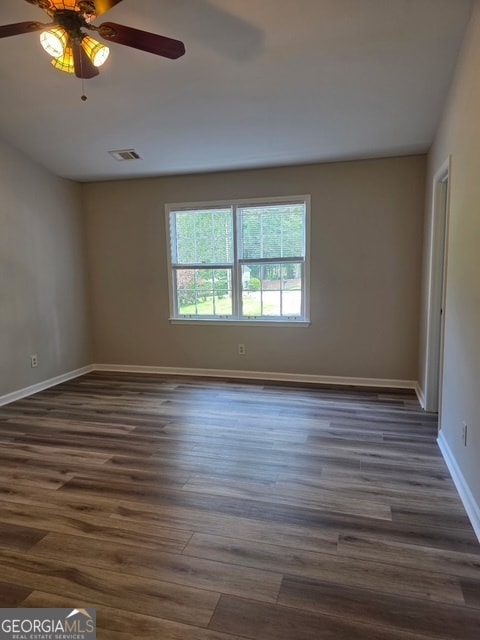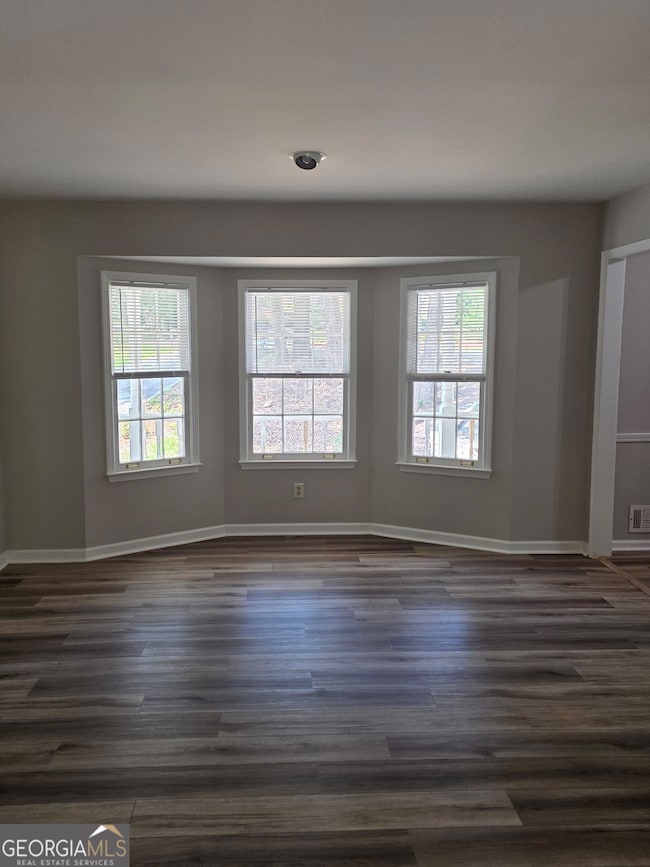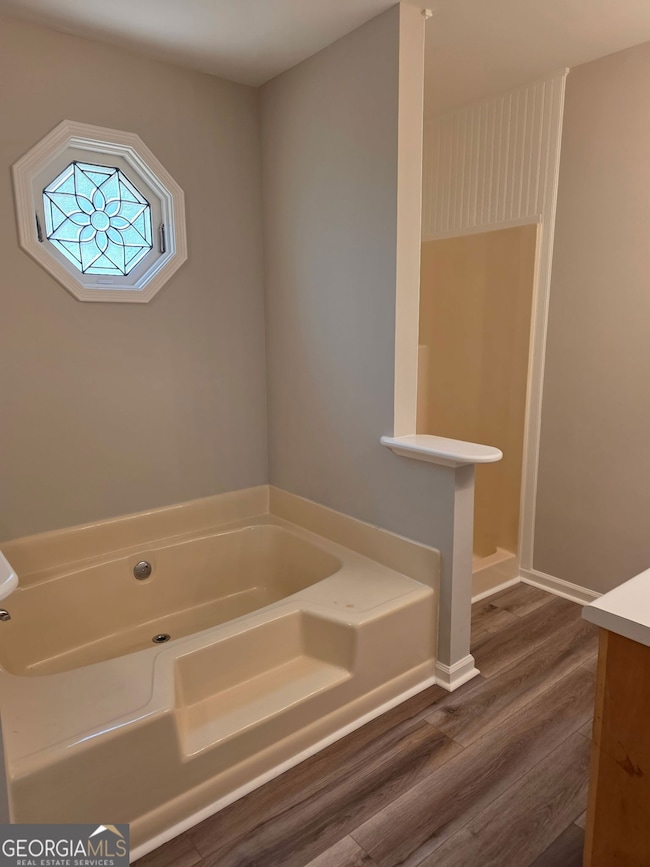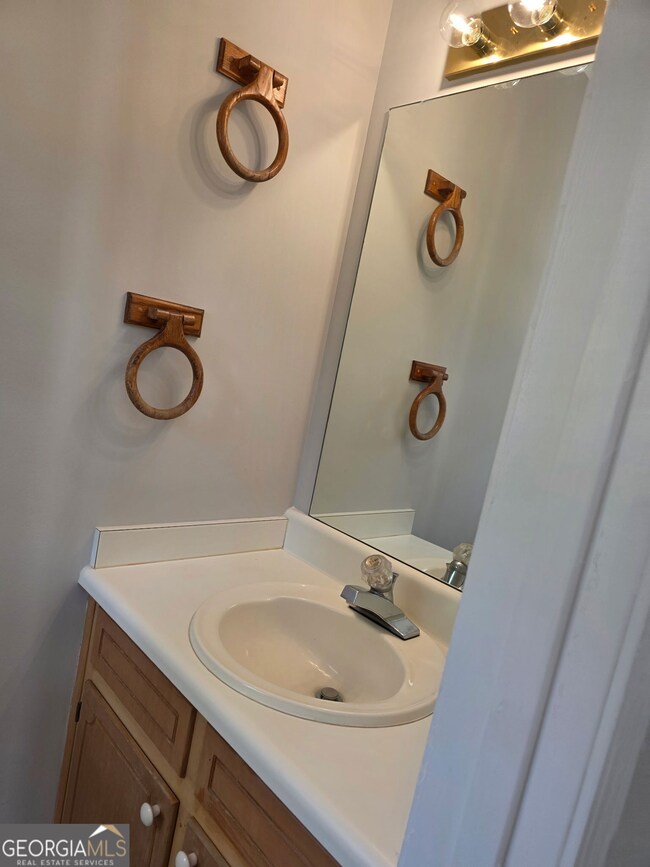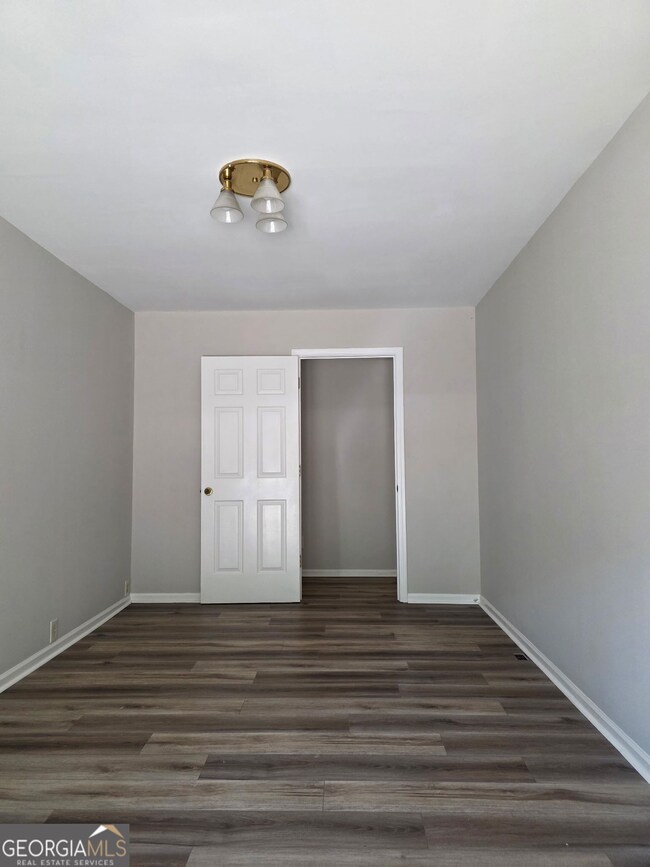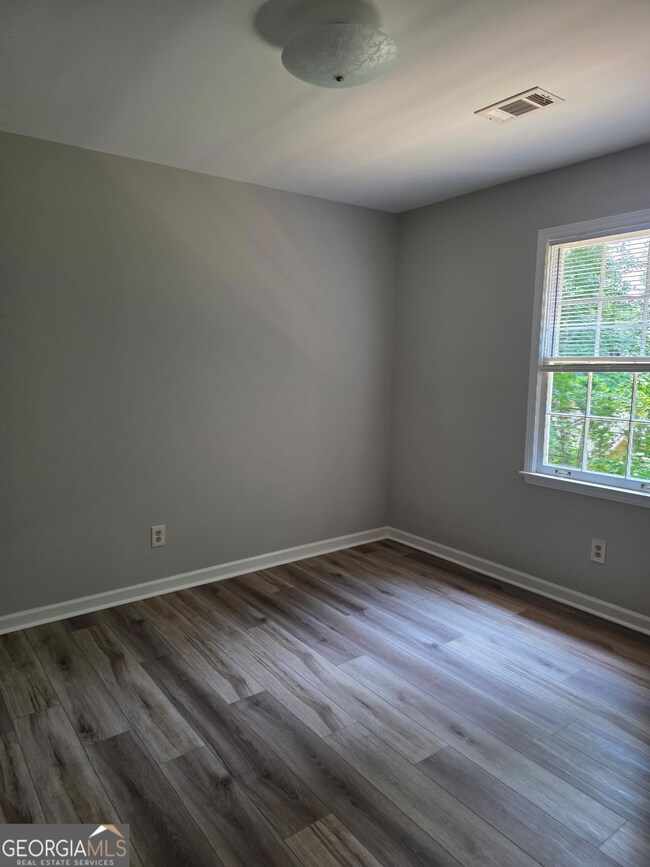5917 S Deshon Ct Lithonia, GA 30058
Highlights
- 0.5 Acre Lot
- Wood Flooring
- No HOA
- Traditional Architecture
- 1 Fireplace
- Den
About This Home
Discover this picturesque, two-story home featuring a charming wrap-around front porch and an expansive floor plan. Inside, you'll find 3 bedrooms and 2.5 baths, complemented by an elegant fireplace and a spacious kitchen with a breakfast bar, large pantry, and a cozy breakfast area. The primary suite offers a generous walk-in closet, a luxurious garden tub, and a separate shower. Additional highlights include a one-car garage with bonus space, and a large backyard deck perfect for entertaining or relaxing in the private yard. Well-maintained and move-in ready, this peaceful home won't last long. Schedule your tour today and make this lovely property yours
Home Details
Home Type
- Single Family
Est. Annual Taxes
- $688
Year Built
- Built in 1987 | Remodeled
Lot Details
- 0.5 Acre Lot
- Cul-De-Sac
Home Design
- Traditional Architecture
- Country Style Home
- Composition Roof
- Wood Siding
Interior Spaces
- 1,910 Sq Ft Home
- 2-Story Property
- 1 Fireplace
- Family Room
- Den
- Laundry in Hall
Kitchen
- Breakfast Area or Nook
- Oven or Range
- Microwave
- Dishwasher
- Stainless Steel Appliances
Flooring
- Wood
- Laminate
Bedrooms and Bathrooms
- 3 Bedrooms
- Walk-In Closet
- Double Vanity
- Soaking Tub
- Bathtub Includes Tile Surround
- Separate Shower
Parking
- Garage
- Parking Storage or Cabinetry
- Parking Accessed On Kitchen Level
- Off-Street Parking
Schools
- Redan Elementary School
- Lithonia Middle School
- Lithonia High School
Utilities
- Central Heating and Cooling System
- Underground Utilities
- Electric Water Heater
- High Speed Internet
- Cable TV Available
Listing and Financial Details
- Security Deposit $2,100
- 12-Month Min and 24-Month Max Lease Term
- $40 Application Fee
Community Details
Overview
- No Home Owners Association
Pet Policy
- Call for details about the types of pets allowed
- Pet Deposit $450
Map
Source: Georgia MLS
MLS Number: 10648843
APN: 16-069-02-174
- 5928 S Deshon Ct
- 5925 Bretton Woods Dr
- 5934 S Deshon Ct
- 5969 Bretton Woods Dr
- 5964 Giles Rd
- 5822 Giles Rd
- 6024 S Deshon Ct
- 5972 Giles Rd
- 5919 Duren Farms Cir
- 5851 Giles Rd
- 1667 Wellborn Rd
- 6060 Waterton Dr
- 1760 Waterton Ln
- 5789 Dorian Ct
- 1882 Corduroy Ct
- 1897 Madras Ct
- 2245 Wellborn Rd
- 6124 Waterton Dr Unit 1
- 5743 Tunbridge Wells Rd
- 1984 Singer Way
- 5946 Bretton Woods Dr
- 1745 Tree Line Rd
- 1614 Duren Fields Way
- 5869 Bobbin Ln
- 6043 Giles Rd
- 1836 Gingham Ct
- 6274 Katelyn Park
- 6453 Shadow Rock Dr
- 2078 Marbut Ln
- 5566 Circlestone Ln
- 5503 Tunbridge Wells Rd
- 6134 Raintree Bend
- 5593 Marbut Rd
- 5575 Marbut Rd
- 1984 Taffeta Trail
- 6091 Raintree Bend
- 1871 Plainsboro Dr
- 1433 St Dunstans Rd
- 2032 Lown Farm Ln
- 5557 Marbut Rd
