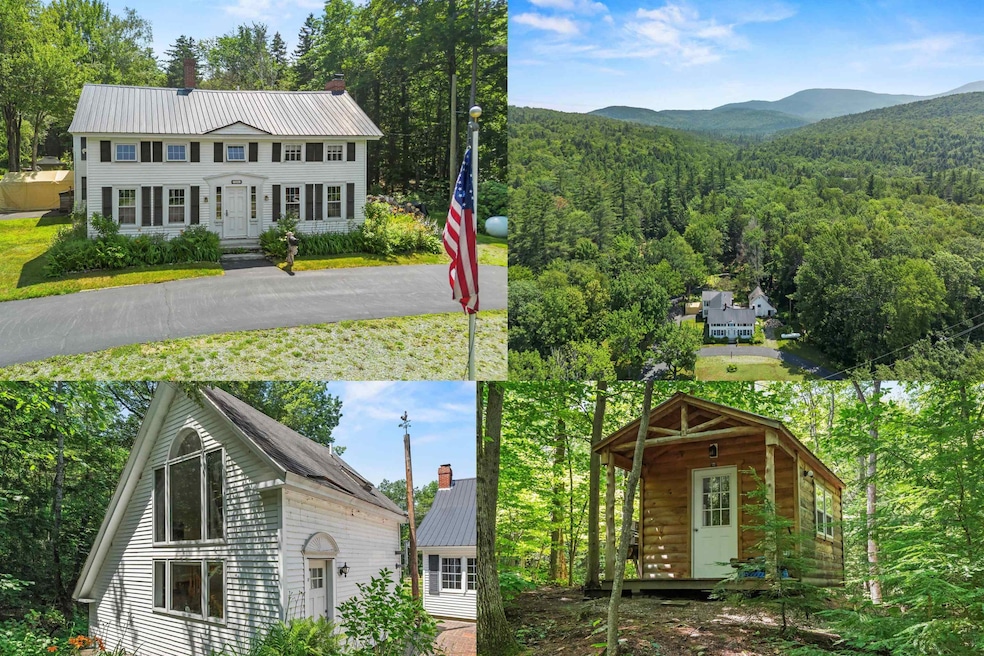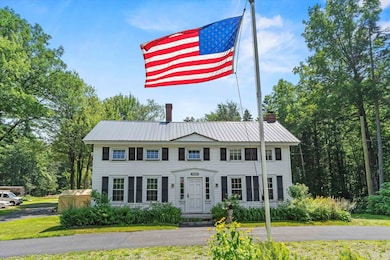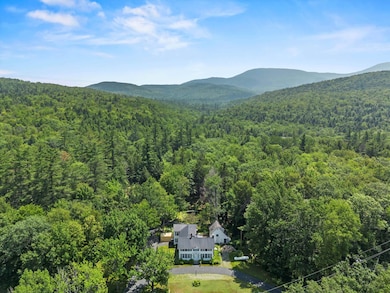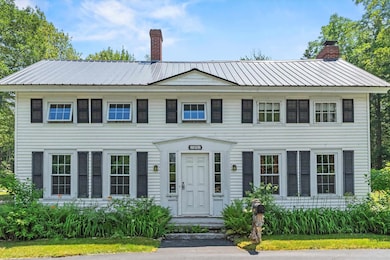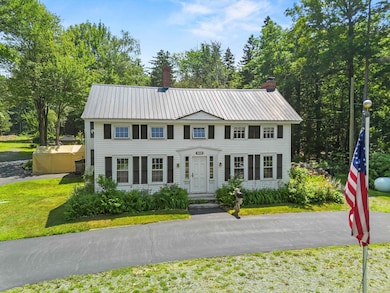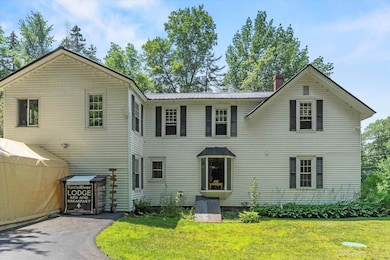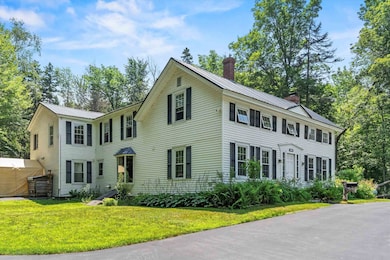592 State Route 2 Shelburne, NH 03581
Estimated payment $5,040/month
Highlights
- Accessory Dwelling Unit (ADU)
- Water Access
- Colonial Architecture
- Gorham High School Rated 10
- River Front
- Wooded Lot
About This Home
HOUSE, COTTAGE, CABIN, CAMPSITES & MORE!!! A rare and exciting opportunity to own a one-of-a-kind retreat property, conveniently located next door to the Appalachian Trail and within the White Mountain National Forest. Fully set up to be a European-style hostel in the main house, which it was for many years and very successful! Interested in a rooming house, then this is your spot. The main house features both dorm-style and private rooms, 7 showers, 5 bathrooms, 2 sets of washers/dryers, a huge kitchen with eat-in area, and a full pack room with office—ideal for hosting groups or travelers. The cottage offers a kitchenette, full bath, and a lofted bedroom with views, perfect for short or long-term guests. The private cabin in the woods adds rustic charm with central air for year-round comfort. Outside, enjoy the peaceful beauty of the Rattle River running through the property, with benches thoughtfully placed for scenic breaks. Campers can spread out across 12+ easy-access sites, creating endless potential for events, glamping, or eco-tourism. This property comes with a 12 person passenger van & title, wait until you see the rest of what's included! Endless possibilities for investors, retreat hosts, multi generational families or lifestyle buyers looking for a turnkey nature-based business or community! Schedule your showing today to get a full tour and prepared to be wowed!
Home Details
Home Type
- Single Family
Est. Annual Taxes
- $6,773
Year Built
- Built in 1887
Lot Details
- 7 Acre Lot
- River Front
- Wooded Lot
- Garden
- Property is zoned M-USEM
Home Design
- Colonial Architecture
- Cottage
- Log Cabin
- Concrete Foundation
- Metal Roof
- Vinyl Siding
- Log Siding
Interior Spaces
- Property has 2 Levels
- Furnished
- Wired For Sound
- Woodwork
- Skylights
- Natural Light
- Drapes & Rods
- Combination Kitchen and Dining Room
- Water Views
- Basement
- Interior Basement Entry
Kitchen
- Walk-In Pantry
- Gas Range
- Range Hood
- Microwave
- Dishwasher
- Kitchen Island
Flooring
- Wood
- Carpet
- Ceramic Tile
- Vinyl Plank
Bedrooms and Bathrooms
- 5 Bedrooms
- En-Suite Bathroom
- Cedar Closet
- In-Law or Guest Suite
Laundry
- Dryer
- Washer
Parking
- Circular Driveway
- Gravel Driveway
- Dirt Driveway
- Unpaved Parking
- Paved Parking
- On-Site Parking
- Off-Street Parking
Outdoor Features
- Water Access
- Nearby Water Access
- Outbuilding
Additional Homes
- Accessory Dwelling Unit (ADU)
Schools
- Edward Fenn Elementary School
- Gorham Middle School
- Gorham High School
Utilities
- Mini Split Air Conditioners
- Forced Air Heating System
- The river is a source of water for the property
- Drilled Well
- Septic Tank
- Sewer Holding Tank
Community Details
- Trails
Listing and Financial Details
- Tax Block 000005
- Assessor Parcel Number 000003
Map
Home Values in the Area
Average Home Value in this Area
Tax History
| Year | Tax Paid | Tax Assessment Tax Assessment Total Assessment is a certain percentage of the fair market value that is determined by local assessors to be the total taxable value of land and additions on the property. | Land | Improvement |
|---|---|---|---|---|
| 2024 | $6,773 | $357,400 | $73,600 | $283,800 |
| 2023 | $6,294 | $357,400 | $73,600 | $283,800 |
| 2022 | $6,555 | $429,000 | $107,900 | $321,100 |
| 2021 | $6,867 | $422,600 | $107,900 | $314,700 |
| 2020 | $5,597 | $355,600 | $97,700 | $257,900 |
| 2019 | $5,490 | $355,600 | $97,700 | $257,900 |
| 2018 | $5,447 | $355,300 | $101,700 | $253,600 |
| 2017 | $5,564 | $355,300 | $101,700 | $253,600 |
| 2016 | $5,536 | $355,300 | $101,700 | $253,600 |
| 2015 | $5,652 | $362,800 | $88,500 | $274,300 |
| 2014 | $5,620 | $362,800 | $88,500 | $274,300 |
| 2013 | $5,547 | $362,800 | $88,500 | $274,300 |
Property History
| Date | Event | Price | List to Sale | Price per Sq Ft | Prior Sale |
|---|---|---|---|---|---|
| 11/12/2025 11/12/25 | Price Changed | $850,000 | -5.5% | $270 / Sq Ft | |
| 10/01/2025 10/01/25 | Price Changed | $899,000 | -2.8% | $286 / Sq Ft | |
| 07/17/2025 07/17/25 | For Sale | $925,000 | +285.4% | $294 / Sq Ft | |
| 07/30/2013 07/30/13 | Sold | $240,000 | -20.0% | $85 / Sq Ft | View Prior Sale |
| 07/24/2013 07/24/13 | Pending | -- | -- | -- | |
| 04/24/2013 04/24/13 | For Sale | $299,900 | -- | $106 / Sq Ft |
Purchase History
| Date | Type | Sale Price | Title Company |
|---|---|---|---|
| Warranty Deed | $450,000 | None Available | |
| Warranty Deed | $450,000 | None Available | |
| Warranty Deed | $450,000 | None Available | |
| Warranty Deed | $250,000 | -- | |
| Warranty Deed | $250,000 | -- | |
| Warranty Deed | $250,000 | -- | |
| Warranty Deed | $240,000 | -- | |
| Warranty Deed | $240,000 | -- | |
| Deed | $394,900 | -- | |
| Deed | $394,900 | -- |
Mortgage History
| Date | Status | Loan Amount | Loan Type |
|---|---|---|---|
| Previous Owner | $249,000 | Commercial | |
| Previous Owner | $225,000 | Commercial |
Source: PrimeMLS
MLS Number: 5052122
APN: SHLB-000003-000005
- 398 Westcott St Unit 2
- 216 Glen Ave
- 527 Champlain St Unit SecondLevel
- 38 Glen Ave
- 90 Cushing St Unit 1
- 154 Blanchard St Unit SecondFloor
- 174 Blanchard St Unit 3
- 588 6th Ave
- 284 Tin Mine Rd
- 253 Linderhof Strasse St
- N2 Sandtrap Loop Unit 2
- 52 Covered Bridge Ln
- 104 Grand Summit Dr Unit 104
- 104 Grand Summit Dr Unit 134/136
- 64 Wildflower Trail Unit 18
- 23 Northbrook Cir Unit 27D
- 17 Purple Finch Rd Unit 80
- 17 Purple Finch Rd
- 59 Summer St Unit 3
- 124 Old Bartlett Rd Unit 83
