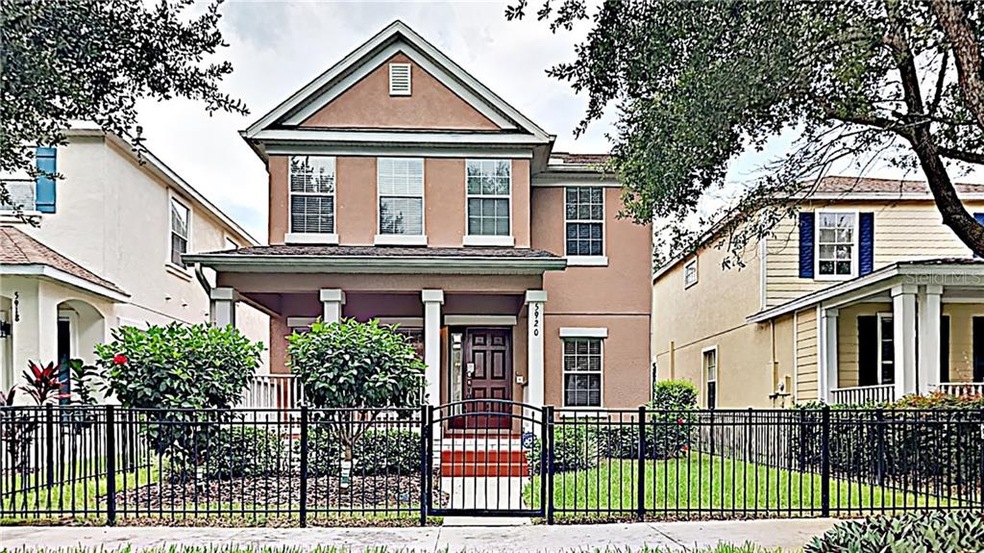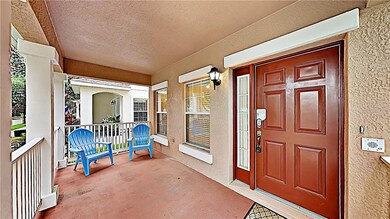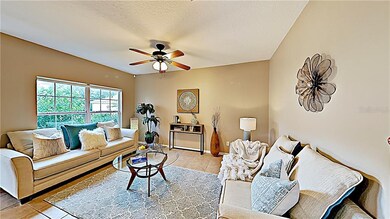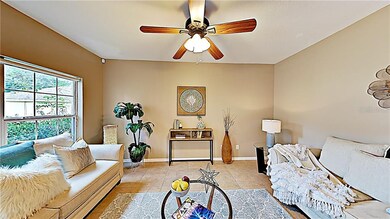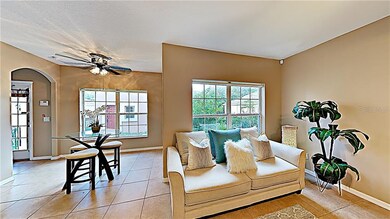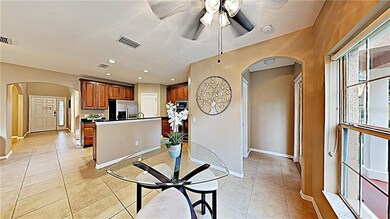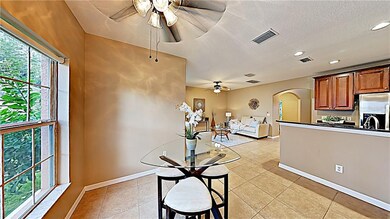
5920 Beaconpark St Lithia, FL 33547
FishHawk Ranch NeighborhoodHighlights
- Front Porch
- Walk-In Closet
- Inside Utility
- Fishhawk Creek Elementary School Rated A
- Laundry Room
- Tile Flooring
About This Home
As of March 2020Located in TOWNCENTER!! Stop in and take a look at this lovely 5 bedroom, 3 1/2 bathroom 2 story home located in Fishhawk Ranch. It's like buying 2 homes in one with a 1 bedroom apartment above the detached 2 car garage. New interior paint throughout. Open kitchen in main home features stainless steel appliances, corner pantry, granite counter tops, and breakfast bar. 1st floor guest bedroom off entry. Upstairs master bedroom includes walk in closet and en-suite with soaking tub, glass shower, and dual sinks. The beautiful front porch is a perfect spot to enjoy your morning coffee. Plus fenced yard. A must see!
Last Agent to Sell the Property
Edward Marino
License #3395378 Listed on: 08/02/2019
Home Details
Home Type
- Single Family
Est. Annual Taxes
- $4,543
Year Built
- Built in 2006
Lot Details
- 4,140 Sq Ft Lot
- West Facing Home
- Fenced
- Property is zoned PD
HOA Fees
- $6 Monthly HOA Fees
Parking
- 2 Car Garage
Home Design
- Bi-Level Home
- Slab Foundation
- Shingle Roof
- Block Exterior
- Stucco
Interior Spaces
- 2,390 Sq Ft Home
- Ceiling Fan
- Inside Utility
Kitchen
- Range
- Microwave
- Dishwasher
Flooring
- Carpet
- Laminate
- Tile
Bedrooms and Bathrooms
- 5 Bedrooms
- Walk-In Closet
Laundry
- Laundry Room
- Laundry on upper level
Outdoor Features
- Exterior Lighting
- Front Porch
Utilities
- Central Heating and Cooling System
- Natural Gas Connected
- Cable TV Available
Community Details
- Rizzetta & Company, Inc. Association, Phone Number (813) 994-1001
- Fishhawk Ranch Towncenter Phas Subdivision
- Rental Restrictions
Listing and Financial Details
- Down Payment Assistance Available
- Homestead Exemption
- Visit Down Payment Resource Website
- Legal Lot and Block 2 / II
- Assessor Parcel Number U-28-30-21-771-II0000-00002.0
- $1,191 per year additional tax assessments
Ownership History
Purchase Details
Purchase Details
Home Financials for this Owner
Home Financials are based on the most recent Mortgage that was taken out on this home.Purchase Details
Purchase Details
Home Financials for this Owner
Home Financials are based on the most recent Mortgage that was taken out on this home.Purchase Details
Home Financials for this Owner
Home Financials are based on the most recent Mortgage that was taken out on this home.Similar Homes in Lithia, FL
Home Values in the Area
Average Home Value in this Area
Purchase History
| Date | Type | Sale Price | Title Company |
|---|---|---|---|
| Interfamily Deed Transfer | -- | Attorney | |
| Warranty Deed | $314,500 | First American Title Ins Co | |
| Warranty Deed | $300,878 | First American Title Ins Co | |
| Warranty Deed | $215,000 | Hillsborough Title Llc | |
| Corporate Deed | $392,900 | First American Title Ins Co |
Mortgage History
| Date | Status | Loan Amount | Loan Type |
|---|---|---|---|
| Open | $79,286 | Credit Line Revolving | |
| Open | $308,803 | FHA | |
| Previous Owner | $110,000 | New Conventional | |
| Previous Owner | $78,000 | Credit Line Revolving | |
| Previous Owner | $314,290 | New Conventional |
Property History
| Date | Event | Price | Change | Sq Ft Price |
|---|---|---|---|---|
| 07/09/2025 07/09/25 | For Sale | $550,000 | +74.9% | $230 / Sq Ft |
| 03/27/2020 03/27/20 | Sold | $314,500 | 0.0% | $132 / Sq Ft |
| 03/07/2020 03/07/20 | Pending | -- | -- | -- |
| 02/04/2020 02/04/20 | Price Changed | $314,500 | -0.9% | $132 / Sq Ft |
| 01/24/2020 01/24/20 | For Sale | $317,500 | 0.0% | $133 / Sq Ft |
| 01/15/2020 01/15/20 | Pending | -- | -- | -- |
| 12/04/2019 12/04/19 | Price Changed | $317,500 | -0.7% | $133 / Sq Ft |
| 10/31/2019 10/31/19 | Price Changed | $319,800 | -1.6% | $134 / Sq Ft |
| 09/09/2019 09/09/19 | Price Changed | $324,900 | -1.5% | $136 / Sq Ft |
| 08/02/2019 08/02/19 | For Sale | $329,900 | -- | $138 / Sq Ft |
Tax History Compared to Growth
Tax History
| Year | Tax Paid | Tax Assessment Tax Assessment Total Assessment is a certain percentage of the fair market value that is determined by local assessors to be the total taxable value of land and additions on the property. | Land | Improvement |
|---|---|---|---|---|
| 2024 | $5,070 | $214,943 | -- | -- |
| 2023 | $4,870 | $204,842 | $0 | $0 |
| 2022 | $4,689 | $198,876 | $0 | $0 |
| 2021 | $5,655 | $261,852 | $49,183 | $212,669 |
| 2020 | $5,858 | $233,120 | $44,712 | $188,408 |
| 2019 | $4,564 | $188,302 | $0 | $0 |
| 2018 | $4,543 | $184,791 | $0 | $0 |
| 2017 | $4,369 | $202,502 | $0 | $0 |
| 2016 | $4,339 | $177,267 | $0 | $0 |
| 2015 | $4,378 | $176,035 | $0 | $0 |
| 2014 | $4,353 | $174,638 | $0 | $0 |
| 2013 | -- | $172,057 | $0 | $0 |
Agents Affiliated with this Home
-
Chris Thompson

Seller's Agent in 2025
Chris Thompson
KELLER WILLIAMS SUBURBAN TAMPA
(813) 773-2550
7 in this area
109 Total Sales
-
michelle Thompson
m
Seller Co-Listing Agent in 2025
michelle Thompson
KELLER WILLIAMS SUBURBAN TAMPA
(813) 692-5982
5 in this area
79 Total Sales
-
E
Seller's Agent in 2020
Edward Marino
Map
Source: Stellar MLS
MLS Number: T3190045
APN: U-28-30-21-771-II0000-00002.0
- 5918 Beaconpark St
- 5914 Goldenbark Place
- 5806 Terncrest Dr
- 5804 Terncrest Dr
- 16039 Ternglade Dr
- 5951 Parkset Dr
- 6036 Fishhawk Crossing Blvd
- 16127 Churchview Dr
- 16137 Churchview Dr
- 5912 Wrenwater Dr
- 16318 Palmettoglen Ct
- 15944 Ternglade Dr
- 15942 Ternglade Dr
- 6134 Fishhawk Crossing Blvd
- 16406 Chapman Crossing Dr
- 16516 Bridgewalk Dr
- 16313 Bridgecrossing Dr
- 16419 Chapman Crossing Dr
- 6124 Skylarkcrest Dr
- 6130 Whimbrelwood Dr
