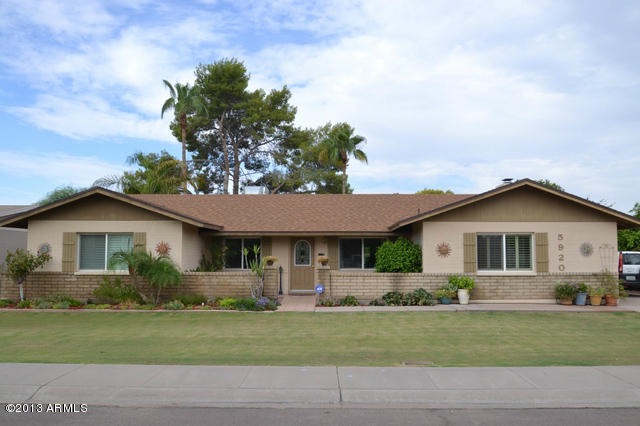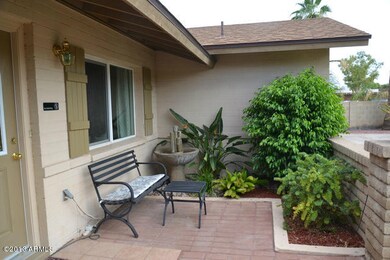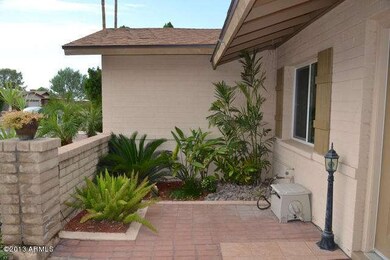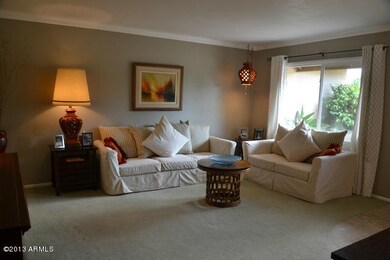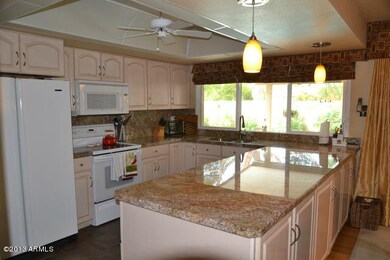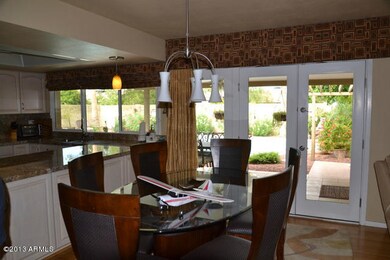
5920 S Juniper St Tempe, AZ 85283
The Lakes NeighborhoodHighlights
- Heated Spa
- RV Gated
- Wood Flooring
- Rover Elementary School Rated A-
- 0.21 Acre Lot
- Granite Countertops
About This Home
As of October 2024BUYERS DID NOT QUALIFY-PRICED UNDER APPRAISAL.Pristine condition, Updated floor to ceiling. Roof redone '11, 30 yr. Warranty. A/C replaced in'04.Energy efficient windows and doors replaced in '08. Large kitchen with newer Diamond cabinets and granite counter tops. Kitchen over looks beautiful pool and patio areas. Lovely family room with updated fireplace. Bonus room includes wet bar equipped with frig and wine cooler. Master and Hall Baths updated and tiled. Ceiling Fans throughout. Wooden Shutters. Weedy private yard, block fence has been heightened by 2 blocks. Gas fed Turbo BBQ to remain. Lush landscaping with several patio areas, 2 water features, large diving pool and separate Dimension One spa. Tons of storage. Family neighborhood, walk to all schools. Prime South Tempe Area.
Last Agent to Sell the Property
West USA Realty License #BR005265000 Listed on: 08/25/2013

Last Buyer's Agent
Charles Shropshire
Foxstar Homes License #BR054610000
Home Details
Home Type
- Single Family
Est. Annual Taxes
- $2,100
Year Built
- Built in 1974
Lot Details
- 9,030 Sq Ft Lot
- Block Wall Fence
- Front and Back Yard Sprinklers
- Sprinklers on Timer
- Grass Covered Lot
Home Design
- Composition Roof
- Block Exterior
Interior Spaces
- 2,305 Sq Ft Home
- 1-Story Property
- Ceiling Fan
- Double Pane Windows
- Family Room with Fireplace
- Security System Owned
Kitchen
- Built-In Microwave
- Granite Countertops
Flooring
- Wood
- Carpet
- Tile
Bedrooms and Bathrooms
- 4 Bedrooms
- Remodeled Bathroom
- 2 Bathrooms
- Dual Vanity Sinks in Primary Bathroom
Parking
- 2 Open Parking Spaces
- RV Gated
Pool
- Heated Spa
- Private Pool
- Diving Board
Outdoor Features
- Covered patio or porch
- Outdoor Storage
Schools
- Rover Elementary School
- FEES College Preparatory Middle School
- Marcos De Niza High School
Utilities
- Refrigerated Cooling System
- Heating Available
- High Speed Internet
Community Details
- No Home Owners Association
- Association fees include no fees
- Built by Suggs
- Tempe Royal Palms 13 Subdivision
Listing and Financial Details
- Tax Lot 643
- Assessor Parcel Number 301-91-281
Ownership History
Purchase Details
Home Financials for this Owner
Home Financials are based on the most recent Mortgage that was taken out on this home.Purchase Details
Purchase Details
Home Financials for this Owner
Home Financials are based on the most recent Mortgage that was taken out on this home.Purchase Details
Home Financials for this Owner
Home Financials are based on the most recent Mortgage that was taken out on this home.Purchase Details
Purchase Details
Similar Homes in the area
Home Values in the Area
Average Home Value in this Area
Purchase History
| Date | Type | Sale Price | Title Company |
|---|---|---|---|
| Warranty Deed | $590,000 | Blueink Title Agency Llc | |
| Warranty Deed | -- | -- | |
| Interfamily Deed Transfer | -- | Stewart Title & Tr Phoenix I | |
| Warranty Deed | $317,000 | Stewart Title & Tr Phoenix I | |
| Warranty Deed | $292,000 | North American Title Company | |
| Interfamily Deed Transfer | -- | -- | |
| Interfamily Deed Transfer | -- | -- |
Mortgage History
| Date | Status | Loan Amount | Loan Type |
|---|---|---|---|
| Open | $442,500 | New Conventional | |
| Previous Owner | $301,150 | New Conventional | |
| Previous Owner | $175,000 | New Conventional | |
| Previous Owner | $121,165 | New Conventional | |
| Previous Owner | $125,000 | Unknown | |
| Previous Owner | $124,000 | New Conventional | |
| Previous Owner | $50,000 | Credit Line Revolving | |
| Previous Owner | $150,000 | Credit Line Revolving |
Property History
| Date | Event | Price | Change | Sq Ft Price |
|---|---|---|---|---|
| 10/18/2024 10/18/24 | Sold | $590,000 | -1.5% | $256 / Sq Ft |
| 09/29/2024 09/29/24 | Pending | -- | -- | -- |
| 09/19/2024 09/19/24 | Price Changed | $599,000 | -2.4% | $260 / Sq Ft |
| 08/01/2024 08/01/24 | Price Changed | $614,000 | -0.8% | $266 / Sq Ft |
| 07/04/2024 07/04/24 | Price Changed | $619,000 | -0.9% | $269 / Sq Ft |
| 06/13/2024 06/13/24 | Price Changed | $624,900 | -0.8% | $271 / Sq Ft |
| 06/03/2024 06/03/24 | Price Changed | $629,900 | -1.0% | $273 / Sq Ft |
| 05/17/2024 05/17/24 | For Sale | $636,000 | +100.6% | $276 / Sq Ft |
| 12/07/2015 12/07/15 | Sold | $317,000 | -2.4% | $138 / Sq Ft |
| 10/16/2015 10/16/15 | Price Changed | $324,900 | -1.4% | $141 / Sq Ft |
| 10/01/2015 10/01/15 | For Sale | $329,500 | +12.8% | $143 / Sq Ft |
| 12/03/2013 12/03/13 | Sold | $292,000 | -1.0% | $127 / Sq Ft |
| 10/16/2013 10/16/13 | For Sale | $295,000 | 0.0% | $128 / Sq Ft |
| 09/28/2013 09/28/13 | Pending | -- | -- | -- |
| 09/23/2013 09/23/13 | Price Changed | $295,000 | -1.7% | $128 / Sq Ft |
| 08/25/2013 08/25/13 | For Sale | $300,000 | -- | $130 / Sq Ft |
Tax History Compared to Growth
Tax History
| Year | Tax Paid | Tax Assessment Tax Assessment Total Assessment is a certain percentage of the fair market value that is determined by local assessors to be the total taxable value of land and additions on the property. | Land | Improvement |
|---|---|---|---|---|
| 2025 | $2,746 | $28,352 | -- | -- |
| 2024 | $2,712 | $27,002 | -- | -- |
| 2023 | $2,712 | $42,070 | $8,410 | $33,660 |
| 2022 | $2,590 | $32,500 | $6,500 | $26,000 |
| 2021 | $2,641 | $30,520 | $6,100 | $24,420 |
| 2020 | $2,553 | $27,930 | $5,580 | $22,350 |
| 2019 | $2,504 | $25,820 | $5,160 | $20,660 |
| 2018 | $2,437 | $24,080 | $4,810 | $19,270 |
| 2017 | $2,361 | $23,270 | $4,650 | $18,620 |
| 2016 | $2,350 | $24,270 | $4,850 | $19,420 |
| 2015 | $2,273 | $21,370 | $4,270 | $17,100 |
Agents Affiliated with this Home
-

Seller's Agent in 2024
Karen Merkle
Real Broker
(480) 287-3583
1 in this area
40 Total Sales
-

Seller Co-Listing Agent in 2024
John Fillman
Real Broker
(623) 300-6281
1 in this area
50 Total Sales
-

Buyer's Agent in 2024
Julia Kovalyova
Realty One Group
(520) 437-1838
3 in this area
54 Total Sales
-
B
Seller's Agent in 2015
Brooke Bogart
Keller Williams Realty East Valley
-

Buyer's Agent in 2015
Gina Donnelly
ProSmart Realty
(480) 206-6826
3 in this area
155 Total Sales
-

Seller's Agent in 2013
Sharon L. Hill Elsner
West USA Realty
(480) 390-2720
22 Total Sales
Map
Source: Arizona Regional Multiple Listing Service (ARMLS)
MLS Number: 4988616
APN: 301-91-281
- 1309 E Julie Dr
- 1713 E Westchester Dr
- 1723 E Libra Dr
- 5618 S Sailors Reef Rd
- 1402 E Guadalupe Rd Unit 207
- 1402 E Guadalupe Rd Unit 234
- 1142 E Westchester Dr
- 5632 S Hurricane Ct Unit C
- 1134 E Driftwood Dr
- 1161 E Sandpiper Dr Unit 220
- 1845 E La Donna Dr
- 1831 E Cornell Dr
- 1513 E Weathervane Ln
- 1615 E Redmon Dr
- 1329 E Whalers Way
- 1608 E Weathervane Ln
- 1323 E Whalers Way
- 5926 S Newberry Rd
- 1887 E La Donna Dr
- 5621 S Captain Kidd Ct Unit E
