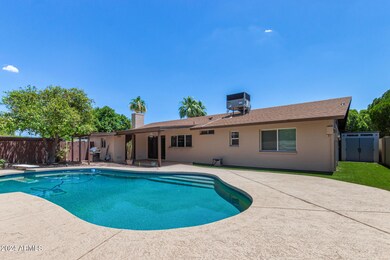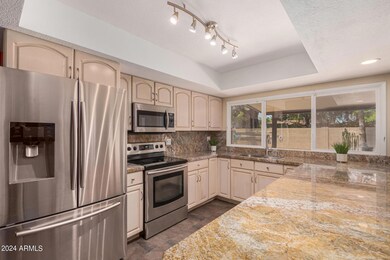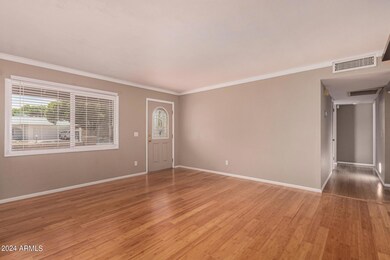
5920 S Juniper St Tempe, AZ 85283
The Lakes NeighborhoodAbout This Home
As of October 2024Priced BELOW appraised value! This 4-bedroom, NO HOA home awaits you! Low-maintenance front yard, ample parking, and a cozy courtyard. Inside, enjoy bamboo flooring, a neutral palette and layered crown molding. The living room creates a relaxing atmosphere, while the great room features a warming fireplace for tranquil evenings. The kitchen is equipped with plentiful cabinets, stainless steel appliances and granite countertops. The main bedroom provides restful nights with a private bathroom featuring dual sinks. A spacious bonus room with a wet bar serves as a potential guest quarter. The large backyard boasts a covered patio, shed, play area and a diving pool. HVAC replaced in 2022!
Home Details
Home Type
Single Family
Est. Annual Taxes
$2,746
Year Built
1974
Lot Details
0
Listing Details
- Cross Street: Watson Rd and McClintock Dr
- Legal Info Range: 4E
- Property Type: Residential
- Ownership: Fee Simple
- Association Fees Land Lease Fee: N
- Recreation Center Fee 2: N
- Recreation Center Fee: N
- Basement: N
- Updated Heating or Cooling Units: Full
- Items Updated Ht Cool Yr Updated: 2022
- Updated Plumbing: Partial
- Items Updated Plmbg Yr Updated: 2015
- Updated Pool: Partial
- Items Updated Pool Yr Updated: 2022
- Parking Spaces Slab Parking Spaces: 4.0
- Separate Den Office Sep Den Office: N
- Year Built: 1974
- Tax Year: 2023
- Directions: Head west on E Watson Dr, Turn left onto S Juniper St. Property will be on the right.
- Property Sub Type: Single Family Residence
- Horses: No
- Lot Size Acres: 0.21
- Co List Office Mls Id: realbr011
- Co List Office Phone: 602-755-3415
- Subdivision Name: TEMPE ROYAL PALMS UNIT 13
- Architectural Style: Ranch
- Property Attached Yn: No
- Windows:Dual Pane: Yes
- Cooling:Ceiling Fan(s): Yes
- Technology:Cable TV Avail: Yes
- Cooling:Central Air: Yes
- Windows:Solar Screens: Yes
- Water Source City Water: Yes
- Fireplace Features Fireplace Family Rm: Yes
- Technology:High Speed Internet: Yes
- Special Features: VirtualTour
Interior Features
- Flooring: Other, Carpet, Tile
- Basement YN: No
- Possible Use: None
- Spa Features: None
- Possible Bedrooms: 5
- Total Bedrooms: 4
- Fireplace Features: 1 Fireplace, Family Room
- Fireplace: Yes
- Interior Amenities: High Speed Internet, Granite Counters, Double Vanity, Eat-in Kitchen, Wet Bar
- Living Area: 2305.0
- Stories: 1
- Window Features: Solar Screens, Dual Pane
- Kitchen Features:RangeOven Elec: Yes
- Kitchen Features:Built-in Microwave: Yes
- Master Bathroom:Double Sinks: Yes
- Community Features:BikingWalking Path: Yes
- Other Rooms:Great Room: Yes
- Other Rooms:Family Room: Yes
- Other Rooms:BonusGame Room: Yes
- Community Features:Near Bus Stop: Yes
- KitchenFeatures:Refrigerator: Yes
- Kitchen Features:Granite Counters: Yes
Exterior Features
- Fencing: Block
- Exterior Features: Storage, Built-in Barbecue
- Lot Features: Sprinklers In Rear, Sprinklers In Front, Alley, Gravel/Stone Front, Gravel/Stone Back, Synthetic Grass Frnt, Synthetic Grass Back, Auto Timer H2O Front, Auto Timer H2O Back
- Pool Features: Variable Speed Pump, Diving Pool, Private
- Disclosures: Agency Discl Req, Seller Discl Avail
- Construction Type: Painted, Block
- Patio And Porch Features: Covered Patio(s), Patio
- Roof: Composition
- Construction:Block: Yes
- Exterior Features:Covered Patio(s): Yes
- Exterior Features:Built-in BBQ: Yes
- Exterior Features:Patio: Yes
- Exterior Features:Storage: Yes
Garage/Parking
- Parking Features: Separate Strge Area
- Attached Garage: No
- Open Parking Spaces: 4.0
- Parking Features:Separate Strge Area: Yes
Utilities
- Cooling: Central Air, Ceiling Fan(s)
- Heating: Electric
- Cooling Y N: Yes
- Heating Yn: Yes
- Water Source: City Water
- Heating:Electric: Yes
Condo/Co-op/Association
- Community Features: Near Bus Stop, Biking/Walking Path
- Association: No
Association/Amenities
- Association Fees:HOA YN2: N
- Association Fees:PAD Fee YN2: N
- Association Fees:Cap ImprovementImpact Fee _percent_: $
- Association Fees:Cap ImprovementImpact Fee 2 _percent_: $
- Association Fee Incl:No Fees: Yes
Fee Information
- Association Fee Includes: No Fees
Schools
- Elementary School: Rover Elementary School
- High School: Marcos De Niza High School
- Junior High Dist: Tempe Union High School District
- Middle Or Junior School: Fees College Preparatory Middle School
Lot Info
- Land Lease: No
- Lot Size Sq Ft: 9030.0
- Parcel #: 301-91-281
Building Info
- Builder Name: SUGGS
Tax Info
- Tax Annual Amount: 2712.0
- Tax Book Number: 301.00
- Tax Lot: 643
- Tax Map Number: 91.00
Ownership History
Purchase Details
Home Financials for this Owner
Home Financials are based on the most recent Mortgage that was taken out on this home.Purchase Details
Purchase Details
Home Financials for this Owner
Home Financials are based on the most recent Mortgage that was taken out on this home.Purchase Details
Home Financials for this Owner
Home Financials are based on the most recent Mortgage that was taken out on this home.Purchase Details
Purchase Details
Similar Homes in the area
Home Values in the Area
Average Home Value in this Area
Purchase History
| Date | Type | Sale Price | Title Company |
|---|---|---|---|
| Warranty Deed | $590,000 | Blueink Title Agency Llc | |
| Warranty Deed | -- | -- | |
| Interfamily Deed Transfer | -- | Stewart Title & Tr Phoenix I | |
| Warranty Deed | $317,000 | Stewart Title & Tr Phoenix I | |
| Warranty Deed | $292,000 | North American Title Company | |
| Interfamily Deed Transfer | -- | -- | |
| Interfamily Deed Transfer | -- | -- |
Mortgage History
| Date | Status | Loan Amount | Loan Type |
|---|---|---|---|
| Open | $442,500 | New Conventional | |
| Previous Owner | $301,150 | New Conventional | |
| Previous Owner | $175,000 | New Conventional | |
| Previous Owner | $121,165 | New Conventional | |
| Previous Owner | $125,000 | Unknown | |
| Previous Owner | $124,000 | New Conventional | |
| Previous Owner | $50,000 | Credit Line Revolving | |
| Previous Owner | $150,000 | Credit Line Revolving |
Property History
| Date | Event | Price | Change | Sq Ft Price |
|---|---|---|---|---|
| 10/18/2024 10/18/24 | Sold | $590,000 | -1.5% | $256 / Sq Ft |
| 09/29/2024 09/29/24 | Pending | -- | -- | -- |
| 09/19/2024 09/19/24 | Price Changed | $599,000 | -2.4% | $260 / Sq Ft |
| 08/01/2024 08/01/24 | Price Changed | $614,000 | -0.8% | $266 / Sq Ft |
| 07/04/2024 07/04/24 | Price Changed | $619,000 | -0.9% | $269 / Sq Ft |
| 06/13/2024 06/13/24 | Price Changed | $624,900 | -0.8% | $271 / Sq Ft |
| 06/03/2024 06/03/24 | Price Changed | $629,900 | -1.0% | $273 / Sq Ft |
| 05/17/2024 05/17/24 | For Sale | $636,000 | +100.6% | $276 / Sq Ft |
| 12/07/2015 12/07/15 | Sold | $317,000 | -2.4% | $138 / Sq Ft |
| 10/16/2015 10/16/15 | Price Changed | $324,900 | -1.4% | $141 / Sq Ft |
| 10/01/2015 10/01/15 | For Sale | $329,500 | +12.8% | $143 / Sq Ft |
| 12/03/2013 12/03/13 | Sold | $292,000 | -1.0% | $127 / Sq Ft |
| 10/16/2013 10/16/13 | For Sale | $295,000 | 0.0% | $128 / Sq Ft |
| 09/28/2013 09/28/13 | Pending | -- | -- | -- |
| 09/23/2013 09/23/13 | Price Changed | $295,000 | -1.7% | $128 / Sq Ft |
| 08/25/2013 08/25/13 | For Sale | $300,000 | -- | $130 / Sq Ft |
Tax History Compared to Growth
Tax History
| Year | Tax Paid | Tax Assessment Tax Assessment Total Assessment is a certain percentage of the fair market value that is determined by local assessors to be the total taxable value of land and additions on the property. | Land | Improvement |
|---|---|---|---|---|
| 2025 | $2,746 | $28,352 | -- | -- |
| 2024 | $2,712 | $27,002 | -- | -- |
| 2023 | $2,712 | $42,070 | $8,410 | $33,660 |
| 2022 | $2,590 | $32,500 | $6,500 | $26,000 |
| 2021 | $2,641 | $30,520 | $6,100 | $24,420 |
| 2020 | $2,553 | $27,930 | $5,580 | $22,350 |
| 2019 | $2,504 | $25,820 | $5,160 | $20,660 |
| 2018 | $2,437 | $24,080 | $4,810 | $19,270 |
| 2017 | $2,361 | $23,270 | $4,650 | $18,620 |
| 2016 | $2,350 | $24,270 | $4,850 | $19,420 |
| 2015 | $2,273 | $21,370 | $4,270 | $17,100 |
Agents Affiliated with this Home
-
K
Seller's Agent in 2024
Karen Merkle
Real Broker
-
J
Seller Co-Listing Agent in 2024
John Fillman
Real Broker
-
J
Buyer's Agent in 2024
Julia Kovalyova
Realty One Group
-
B
Seller's Agent in 2015
Brooke Bogart
Keller Williams Realty East Valley
-
G
Buyer's Agent in 2015
Gina Donnelly
ProSmart Realty
-
S
Seller's Agent in 2013
Sharon L. Hill Elsner
West USA Realty
Map
Source: Arizona Regional Multiple Listing Service (ARMLS)
MLS Number: 6705594
APN: 301-91-281
- 1309 E Julie Dr
- 1713 E Westchester Dr
- 1723 E Libra Dr
- 5618 S Sailors Reef Rd
- 1402 E Guadalupe Rd Unit 207
- 1402 E Guadalupe Rd Unit 234
- 1142 E Westchester Dr
- 5632 S Hurricane Ct Unit C
- 1134 E Driftwood Dr
- 1161 E Sandpiper Dr Unit 220
- 1845 E La Donna Dr
- 1831 E Cornell Dr
- 1513 E Weathervane Ln
- 1615 E Redmon Dr
- 1329 E Whalers Way
- 1608 E Weathervane Ln
- 1323 E Whalers Way
- 5926 S Newberry Rd
- 1887 E La Donna Dr
- 5621 S Captain Kidd Ct Unit E






