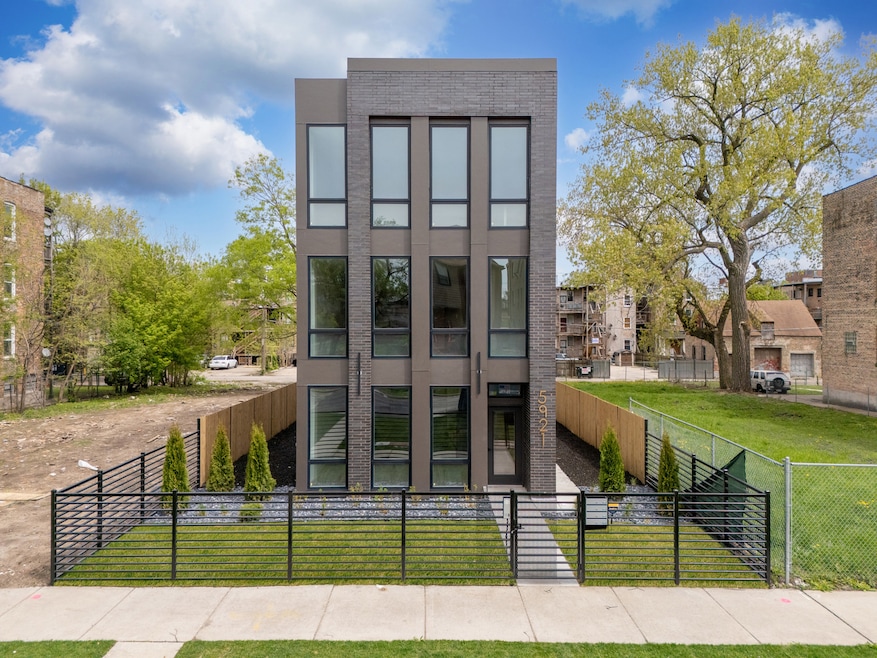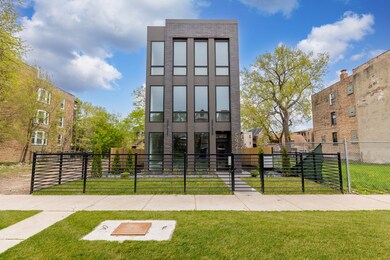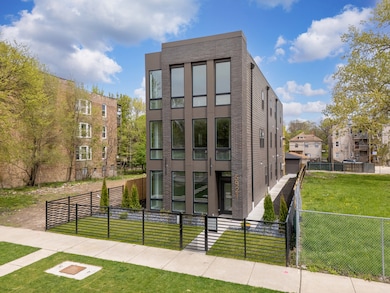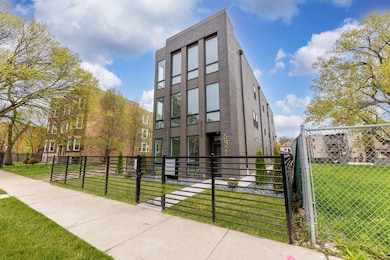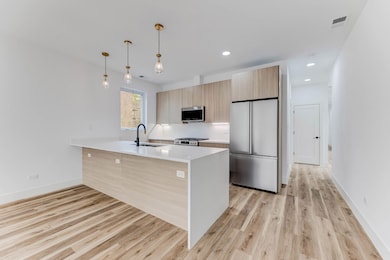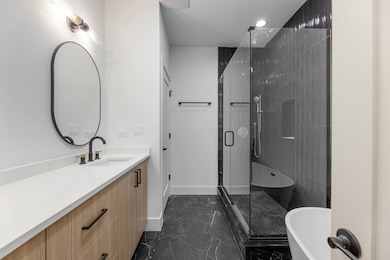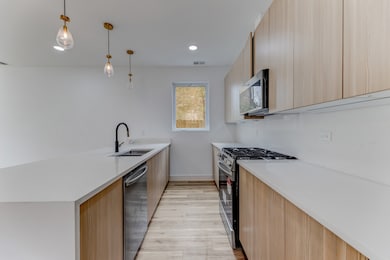5921 S Calumet Ave Unit 2 Chicago, IL 60637
Washington Park NeighborhoodHighlights
- Soaking Tub
- Living Room
- No Interior Steps
- Intercom
- Laundry Room
- Wheelchair Access
About This Home
Welcome to your dream home-a stunning 3-bedroom, 2-bathroom new construction offering nearly 180 panoramic views through expansive front-facing windows. Bask in natural light and breathtaking cityscapes from the comfort of your thoughtfully designed space. The master suite is a serene retreat, featuring a walk-in closet and an ensuite with a glass-enclosed shower and soaking tub. The gourmet kitchen is a chef's delight, boasting stainless steel appliances, sleek cabinetry, and ambient island and cabinet lighting for a modern touch. Nestled minutes from Hyde Park, this prime location ensures convenience and excitement. Enjoy effortless access to public transit, the University of Chicago, UChicago Hospital, diverse shopping, eclectic eateries, and more-all just 15 minutes from downtown Chicago. Experience a lifestyle of sophistication and comfort. Schedule your private tour today!
Property Details
Home Type
- Multi-Family
Year Built
- Built in 2024
Lot Details
- Lot Dimensions are 129 x 50
Parking
- 3 Car Garage
- Off Alley Parking
Home Design
- Property Attached
- Entry on the 2nd floor
- Brick Exterior Construction
- Concrete Perimeter Foundation
Interior Spaces
- 1,900 Sq Ft Home
- 3-Story Property
- Family Room
- Living Room
- Dining Room
- Laminate Flooring
- Laundry Room
Bedrooms and Bathrooms
- 3 Bedrooms
- 3 Potential Bedrooms
- 2 Full Bathrooms
- Soaking Tub
Home Security
- Intercom
- Carbon Monoxide Detectors
Accessible Home Design
- Wheelchair Access
- Accessibility Features
- No Interior Steps
Utilities
- Central Air
- Heating System Uses Natural Gas
- Gas Water Heater
Listing and Financial Details
- Property Available on 10/20/25
- Rent includes water, scavenger, exterior maintenance, lawn care, snow removal
- 12 Month Lease Term
Community Details
Overview
- Property managed by KBM Realty, Inc.
- Community features wheelchair access
Pet Policy
- Pets Allowed
- Pet Deposit Required
Security
- Security Lighting
Map
Source: Midwest Real Estate Data (MRED)
MLS Number: 12498227
- 5900 S King Dr Unit 3
- 5900 S King Dr Unit 59002
- 5906 S Calumet Ave
- 5940 S King Dr Unit 2E
- 5942 S Calumet Ave
- 6022 S King Dr
- 5739 S Calumet Ave Unit P2
- 5742 S King Dr Unit 3
- 5943 S Indiana Ave
- 5850 S Indiana Ave
- 5714 S Prairie Ave
- 6049 S Eberhart Ave Unit 1-N
- 541 E 60th St Unit 1
- 115 E 60th St Unit 2
- 543 E 60th St Unit 4
- 6052 S Rhodes Ave
- 6111 S Eberhart Ave
- 5637 S Prairie Ave
- 5741 S Michigan Ave Unit 1N
- 5716 S Indiana Ave
- 5900 S King Dr Unit 3
- 363 E 59th St Unit 3
- 5942 S Calumet Ave Unit 2
- 5942 S Calumet Ave Unit 1
- 5942 S Calumet Ave
- 5942 S Calumet Ave
- 5946 S Prairie Ave Unit 2
- 6015-6031 S Indiana Ave
- 6328 S Evans Ave Unit 3
- 507 E 60th St Unit 1
- 6036 S Rhodes Ave Unit 1
- 6130 S Prairie Ave Unit 2
- 6016 S Saint Lawrence Ave Unit 1
- 6126 S Eberhart Ave
- 6126 S Eberhart Ave
- 6126 S Eberhart Ave
- 6160-6212 S King Dr
- 6145 S Eberhart Ave Unit 1
- 5823 S Wabash Ave Unit 2
- 6130 S Rhodes Ave Unit 2
