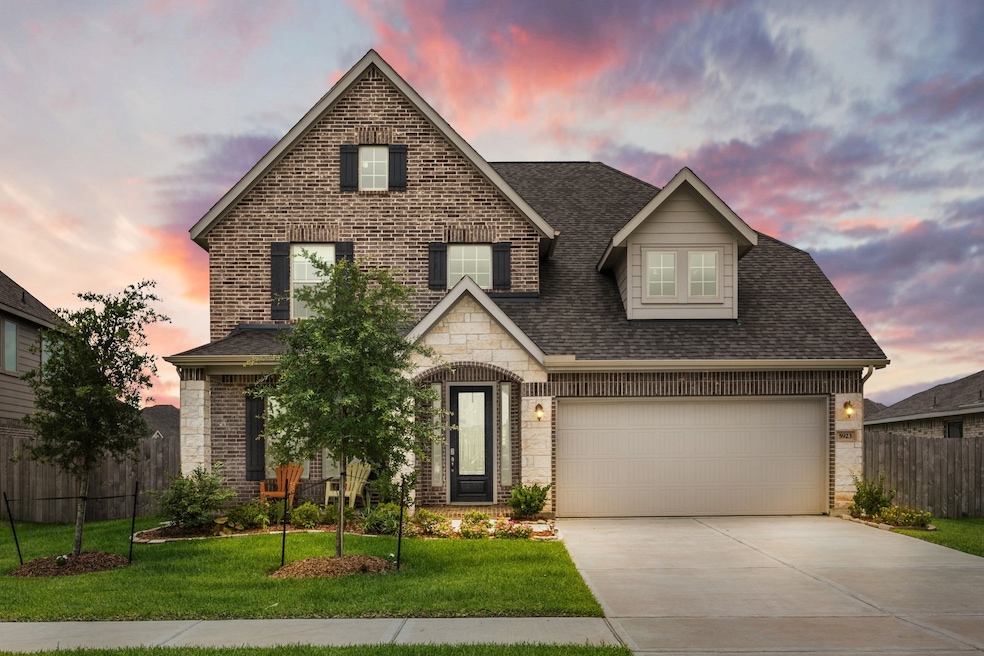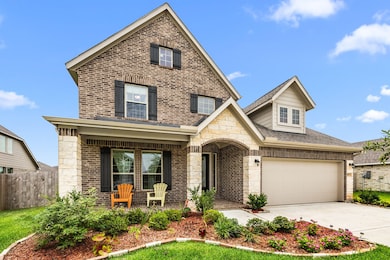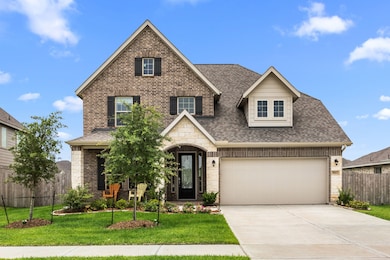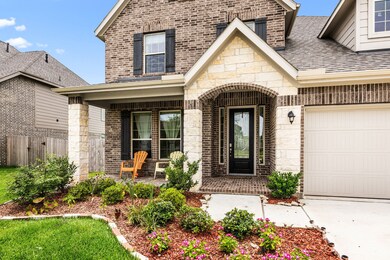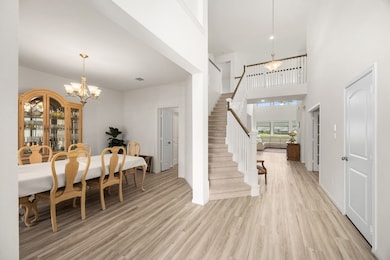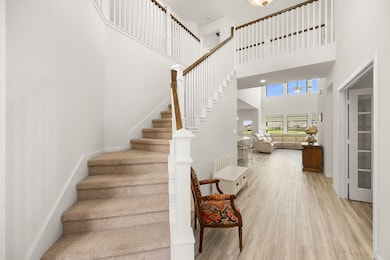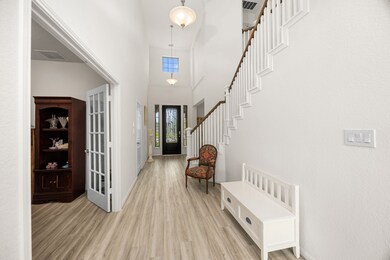
5923 Wayne Way Rosenberg, TX 77471
Estimated payment $2,734/month
Highlights
- Clubhouse
- Deck
- 1 Fireplace
- Briscoe Junior High School Rated A-
- Contemporary Architecture
- High Ceiling
About This Home
Welcome Home! Stunningly elegant energy efficient 2024 KHOV Home sits on a beautiful lot with no back yard neighbors and has been meticulously maintained by original owner. The home features a grand foyer 4 large bedrooms, 3.5 baths, and study with a split and open living floor plan. Large kitchen with 42''custom white cabinets, SS APPL, and beautiful sleek quartz countertops. Home has upgraded lighting throughout. The expansive living room has a full wall of windows adding tons of natural lighting, 20'+ ceilings. Easy-to-maintain luxury vinal flooring. The private master suite has large walk-in closet. The large yard and beautiful backyard covered patio is perfect for those summertime BBQS while relaxing with friends and family. Kingdom Heights has easy access to all-major HWY'S, shopping, HEB, Kroger, and entertainment. Low 2.6 Percent tax rate! This energy efficient home with North/South exposure have been kept in immaculate condition and will rival any new home build!
Home Details
Home Type
- Single Family
Year Built
- Built in 2024
Lot Details
- North Facing Home
- Back Yard Fenced
HOA Fees
- $55 Monthly HOA Fees
Parking
- 2 Car Attached Garage
Home Design
- Contemporary Architecture
- Traditional Architecture
- Split Level Home
- Brick Exterior Construction
- Slab Foundation
- Composition Roof
- Cement Siding
- Radiant Barrier
Interior Spaces
- 2,669 Sq Ft Home
- 2-Story Property
- High Ceiling
- Ceiling Fan
- 1 Fireplace
- Window Treatments
- Insulated Doors
- Formal Entry
- Family Room Off Kitchen
- Living Room
- Dining Room
- Home Office
- Game Room
- Attic Fan
- Washer and Gas Dryer Hookup
Kitchen
- Walk-In Pantry
- Gas Oven
- Gas Range
- Microwave
- Dishwasher
- Kitchen Island
- Quartz Countertops
- Disposal
Flooring
- Carpet
- Tile
- Vinyl Plank
- Vinyl
Bedrooms and Bathrooms
- 4 Bedrooms
- Double Vanity
- Bathtub with Shower
Home Security
- Security System Owned
- Fire and Smoke Detector
Eco-Friendly Details
- ENERGY STAR Qualified Appliances
- Energy-Efficient Windows with Low Emissivity
- Energy-Efficient Exposure or Shade
- Energy-Efficient HVAC
- Energy-Efficient Doors
- Energy-Efficient Thermostat
- Ventilation
Outdoor Features
- Deck
- Covered patio or porch
Schools
- Frost Elementary School
- Briscoe Junior High School
- Foster High School
Utilities
- Central Heating and Cooling System
- Heating System Uses Gas
- Programmable Thermostat
Community Details
Overview
- Association fees include clubhouse, recreation facilities
- Millis Management Corp Association, Phone Number (281) 343-1400
- Built by K Hovnanian
- Kingdom Heights Subdivision
Amenities
- Picnic Area
- Clubhouse
Recreation
- Community Pool
- Park
Map
Home Values in the Area
Average Home Value in this Area
Tax History
| Year | Tax Paid | Tax Assessment Tax Assessment Total Assessment is a certain percentage of the fair market value that is determined by local assessors to be the total taxable value of land and additions on the property. | Land | Improvement |
|---|---|---|---|---|
| 2024 | -- | $226,367 | $34,020 | $192,347 |
Property History
| Date | Event | Price | Change | Sq Ft Price |
|---|---|---|---|---|
| 07/19/2025 07/19/25 | For Sale | $410,000 | -- | $154 / Sq Ft |
Purchase History
| Date | Type | Sale Price | Title Company |
|---|---|---|---|
| Deed | -- | Eastern National Title |
Mortgage History
| Date | Status | Loan Amount | Loan Type |
|---|---|---|---|
| Open | $255,450 | New Conventional |
Similar Homes in Rosenberg, TX
Source: Houston Association of REALTORS®
MLS Number: 40474740
APN: 4280-07-003-0040-901
- 2507 Chivalry Ln
- 6010 Wayne Way
- 2446 Wembley Way
- 6038 Jenna Way
- 6031 Jenna Way
- 2715 Wembley Way
- 2626 Wastelbread Ln
- 2623 Good Morrow Dr
- 5515 Handlewood Ln
- 2638 Wastelbread Ln
- 2607 Wastelbread Ln
- 2631 Wastelbread Ln
- 2615 Wastelbread Ln
- 5539 Bowquiver Ln
- 2627 Wastelbread Ln
- 2611 Wastelbread Ln
- 2618 Clapbread Ln
- 2603 Good Morrow Dr
- 2314 Winchester Lake
- 6215 Mason Way
- 2507 Chivalry Ln
- 2418 Humble Way
- 2442 Wembley Way
- 6038 Jenna Way
- 2615 Clapbread Ln
- 2627 Clapbread Ln
- 2311 Leonetti Ln
- 6026 Oxford Lake Dr
- 6011 Oxford Lake Dr
- 6011 Watford Bend
- 6034 Prince Place Dr
- 6222 Prince Place Dr
- 6302 Prince Place Dr
- 5403 E River Dr
- 1809 Paloma Ave
- 5026 Fairwater Ct
- 1501 Maiden Ln
- 4930 Vancouver Blvd
- 906 Fields St
- 904 Fields St
