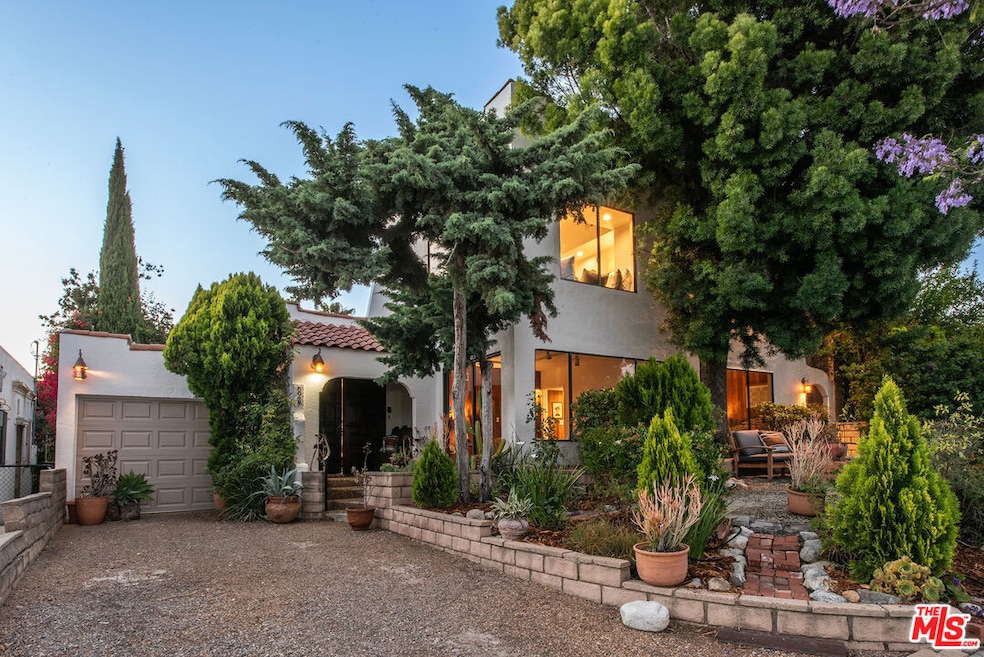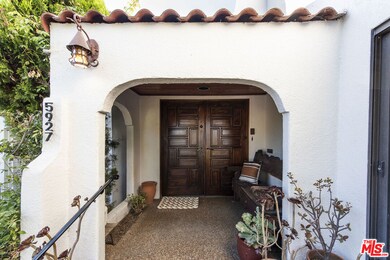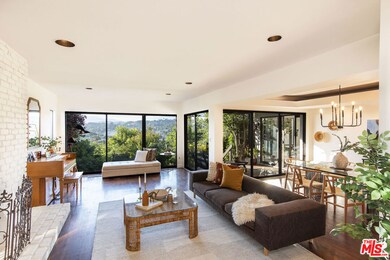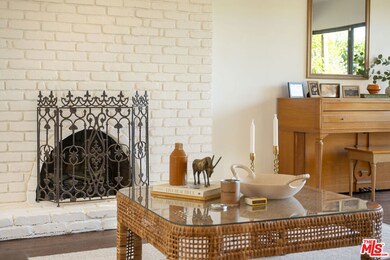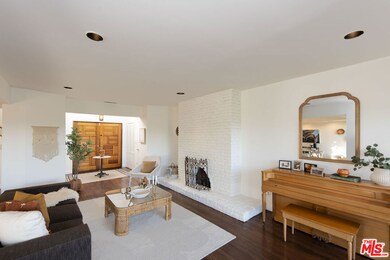
5927 El Mio Dr Los Angeles, CA 90042
Highlights
- City View
- Contemporary Architecture
- Wood Flooring
- Room in yard for a pool
- Living Room with Fireplace
- Loft
About This Home
As of August 2024Rarely does an opportunity as unique as this come along. Designed by architect Fred J. Swaner and constructed by C.W. Smith in 1925 for Mrs. and Mr. Browning, this special home has always remained in the same family. Now, it's time for a new chapter to begin by passing it along to the next generation, who will surely create their own lasting memories. Tucked away on a secluded cul-de-sac in Highland Park, this residence showcases a fusion of Spanish and Mediterranean architectural styles, capturing the essence of quintessential California living. This property is a game changer with stunning views, sun-drenched rooms, a well-thought-out layout, a generous yard, and a prime location perfect for those seeking a "car-light" lifestyle. There is work to be done, remodeling decisions to be made and sweat equity to be endured, which will delight those creative types looking to craft their urban retreat. Features include living and dining areas, a charming breakfast nook, two lower-level bedrooms and bath, two upper-level bedrooms and bath, a versatile loft space that can be utilized as a home office or fifth bedroom, a deck off the primary bedroom, hardwood floors, expansive sliding glass doors, an attached garage, and extra storage. Outside, discover a terraced yard with a secret garden, a custom stone grill, fig and apple trees, climbing roses, relaxing nooks, and a covered patio. With Figueroa and York just a few blocks away in either direction, this location provides incomparable access to the Metro Line, numerous dining hot spots, happening bars, good coffee hangs, shopping, and artistic explorations. Other nearby amenities include Arroyo Dog Park, the scenic hiking trails in Ernest Debs Park, Dodger Stadium, and other iconic Southern California attractions. Don't let this one slip away!
Home Details
Home Type
- Single Family
Est. Annual Taxes
- $1,021
Year Built
- Built in 1925
Lot Details
- 6,497 Sq Ft Lot
- Property is zoned LAR1
Property Views
- City
- Mountain
- Hills
Home Design
- Contemporary Architecture
Interior Spaces
- 2,197 Sq Ft Home
- 2-Story Property
- Recessed Lighting
- Decorative Fireplace
- Living Room with Fireplace
- Dining Room
- Den
- Loft
- Laundry Room
- Basement
Kitchen
- Breakfast Area or Nook
- Oven or Range
Flooring
- Wood
- Laminate
Bedrooms and Bathrooms
- 4 Bedrooms
- 2 Full Bathrooms
Parking
- 2 Parking Spaces
- Driveway
Pool
- Room in yard for a pool
Community Details
- No Home Owners Association
Listing and Financial Details
- Assessor Parcel Number 5484-022-007
Ownership History
Purchase Details
Home Financials for this Owner
Home Financials are based on the most recent Mortgage that was taken out on this home.Purchase Details
Purchase Details
Purchase Details
Purchase Details
Home Financials for this Owner
Home Financials are based on the most recent Mortgage that was taken out on this home.Purchase Details
Home Financials for this Owner
Home Financials are based on the most recent Mortgage that was taken out on this home.Purchase Details
Similar Homes in the area
Home Values in the Area
Average Home Value in this Area
Purchase History
| Date | Type | Sale Price | Title Company |
|---|---|---|---|
| Grant Deed | $1,799,000 | Old Republic Title Company | |
| Deed | -- | None Listed On Document | |
| Gift Deed | -- | None Listed On Document | |
| Interfamily Deed Transfer | -- | None Available | |
| Interfamily Deed Transfer | -- | -- | |
| Interfamily Deed Transfer | -- | Gateway Title Company | |
| Grant Deed | $255,000 | Lawyers Title Company | |
| Interfamily Deed Transfer | -- | -- |
Mortgage History
| Date | Status | Loan Amount | Loan Type |
|---|---|---|---|
| Previous Owner | $299,700 | New Conventional | |
| Previous Owner | $204,000 | No Value Available | |
| Closed | $51,000 | No Value Available |
Property History
| Date | Event | Price | Change | Sq Ft Price |
|---|---|---|---|---|
| 08/01/2024 08/01/24 | Sold | $1,799,000 | +38.5% | $819 / Sq Ft |
| 07/12/2024 07/12/24 | Pending | -- | -- | -- |
| 06/26/2024 06/26/24 | For Sale | $1,299,000 | -- | $591 / Sq Ft |
Tax History Compared to Growth
Tax History
| Year | Tax Paid | Tax Assessment Tax Assessment Total Assessment is a certain percentage of the fair market value that is determined by local assessors to be the total taxable value of land and additions on the property. | Land | Improvement |
|---|---|---|---|---|
| 2024 | $1,021 | $60,753 | $22,087 | $38,666 |
| 2023 | $923 | $59,562 | $21,654 | $37,908 |
| 2022 | $885 | $58,395 | $21,230 | $37,165 |
| 2021 | $860 | $57,251 | $20,814 | $36,437 |
| 2019 | $836 | $55,555 | $20,198 | $35,357 |
| 2018 | $782 | $54,466 | $19,802 | $34,664 |
| 2016 | $719 | $52,353 | $19,034 | $33,319 |
| 2015 | $709 | $51,568 | $18,749 | $32,819 |
| 2014 | $720 | $50,559 | $18,382 | $32,177 |
Agents Affiliated with this Home
-
Robert Carey

Seller's Agent in 2024
Robert Carey
Compass
(213) 247-1265
9 in this area
48 Total Sales
-
Shannon Scavo

Buyer's Agent in 2024
Shannon Scavo
MAISONRE
(714) 955-9399
2 in this area
36 Total Sales
Map
Source: The MLS
MLS Number: 24-403151
APN: 5484-022-007
- 422 N Avenue 61
- 5688 Aldama St
- 300 S Avenue 58
- 99999 Highland Park Tract
- 5922 Monte Vista St
- 6008 Monte Vista St
- 1421 N Avenue 57
- 0 York Blvd Unit RS24245541
- 0 Monterey Rd Unit 24006500
- 0 Monterey Rd Unit SR24179686
- 225 N Avenue 57
- 227 N Avenue 57
- 510 Toledo St
- 5711 Marmion Way
- 5440 Aldama St
- 6011 York Blvd
- 263 Lamont Dr
- 132 N Avenue 57
- 5423 Abbott Place
- 119 S Avenue 59
