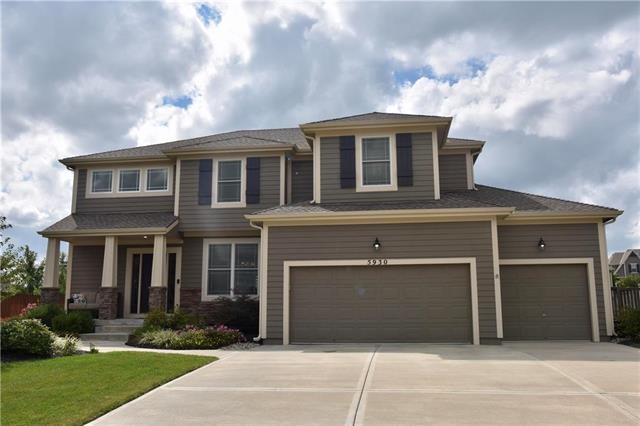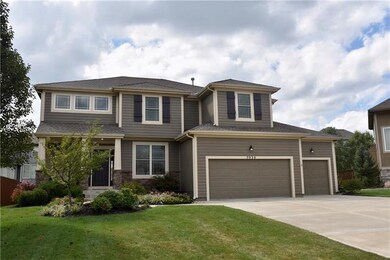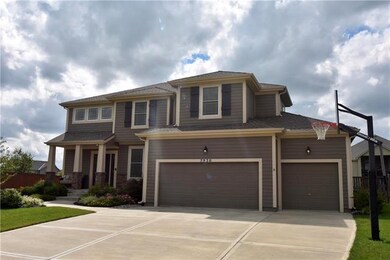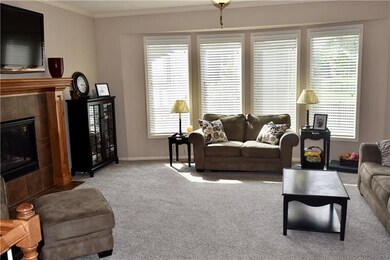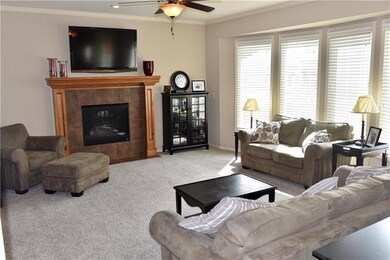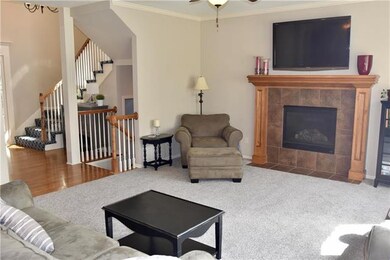
5930 Theden St Shawnee, KS 66218
Estimated Value: $522,000 - $583,000
Highlights
- Recreation Room
- Vaulted Ceiling
- Wood Flooring
- Horizon Elementary School Rated A
- Traditional Architecture
- Granite Countertops
About This Home
As of October 2020Gorgeous Open Two Story on Large Cul De Sac Lot! Perfect for Your Family. Rare 5/3.1 with Finished Basement in Lakepointe. New Carpet Throughout. Granite Counters, Stainless Appliances, Large Pantry and Fully Open Main Floor. Large Master with Huge En Suite, Walk In, & Dual Vanity. Walk-In Closets in Every Bedroom. Dual Vanity in Hall Bath. Full Finished Basement with Wet Bar, Full Bath & 5th Bedroom. Plenty of Storage. Large Backyard w/ Privacy Fence. Award Winning Schools, Close to 435, & No HOA. Don't Miss Out!
Last Agent to Sell the Property
Keller Williams Realty Partners Inc. License #SP00237605 Listed on: 08/31/2020

Last Buyer's Agent
Mikki Sander
Redfin Corporation License #SP00237727

Home Details
Home Type
- Single Family
Est. Annual Taxes
- $5,310
Year Built
- Built in 2009
Lot Details
- 9,627
Parking
- 3 Car Attached Garage
Home Design
- Traditional Architecture
- Frame Construction
- Composition Roof
Interior Spaces
- Wet Bar: Carpet, Walk-In Closet(s), Built-in Features, Ceramic Tiles, Shower Only, Wet Bar, Cathedral/Vaulted Ceiling, Ceiling Fan(s), Hardwood, Granite Counters, Pantry, Double Vanity, Separate Shower And Tub, Shower Over Tub
- Built-In Features: Carpet, Walk-In Closet(s), Built-in Features, Ceramic Tiles, Shower Only, Wet Bar, Cathedral/Vaulted Ceiling, Ceiling Fan(s), Hardwood, Granite Counters, Pantry, Double Vanity, Separate Shower And Tub, Shower Over Tub
- Vaulted Ceiling
- Ceiling Fan: Carpet, Walk-In Closet(s), Built-in Features, Ceramic Tiles, Shower Only, Wet Bar, Cathedral/Vaulted Ceiling, Ceiling Fan(s), Hardwood, Granite Counters, Pantry, Double Vanity, Separate Shower And Tub, Shower Over Tub
- Skylights
- Gas Fireplace
- Thermal Windows
- Low Emissivity Windows
- Shades
- Plantation Shutters
- Drapes & Rods
- Living Room with Fireplace
- Formal Dining Room
- Recreation Room
Kitchen
- Kitchen Island
- Granite Countertops
- Laminate Countertops
Flooring
- Wood
- Wall to Wall Carpet
- Linoleum
- Laminate
- Stone
- Ceramic Tile
- Luxury Vinyl Plank Tile
- Luxury Vinyl Tile
Bedrooms and Bathrooms
- 5 Bedrooms
- Cedar Closet: Carpet, Walk-In Closet(s), Built-in Features, Ceramic Tiles, Shower Only, Wet Bar, Cathedral/Vaulted Ceiling, Ceiling Fan(s), Hardwood, Granite Counters, Pantry, Double Vanity, Separate Shower And Tub, Shower Over Tub
- Walk-In Closet: Carpet, Walk-In Closet(s), Built-in Features, Ceramic Tiles, Shower Only, Wet Bar, Cathedral/Vaulted Ceiling, Ceiling Fan(s), Hardwood, Granite Counters, Pantry, Double Vanity, Separate Shower And Tub, Shower Over Tub
- Double Vanity
- Bathtub with Shower
Finished Basement
- Basement Fills Entire Space Under The House
- Bedroom in Basement
- Laundry in Basement
- Basement Window Egress
Schools
- Clear Creek Elementary School
- Mill Valley High School
Additional Features
- Enclosed patio or porch
- City Lot
- Central Heating and Cooling System
Community Details
- Lakepointe Subdivision, Richmond Floorplan
Listing and Financial Details
- Exclusions: FP/Chimney
- Assessor Parcel Number QP33340000-0445
Ownership History
Purchase Details
Home Financials for this Owner
Home Financials are based on the most recent Mortgage that was taken out on this home.Purchase Details
Purchase Details
Home Financials for this Owner
Home Financials are based on the most recent Mortgage that was taken out on this home.Purchase Details
Home Financials for this Owner
Home Financials are based on the most recent Mortgage that was taken out on this home.Similar Homes in Shawnee, KS
Home Values in the Area
Average Home Value in this Area
Purchase History
| Date | Buyer | Sale Price | Title Company |
|---|---|---|---|
| Desai Dhaval | -- | Continental Title Company | |
| Berki Richard J | -- | None Available | |
| Berki Richard J | -- | Kansas City Title | |
| Raintree Builders Inc | -- | Affinity Title Company |
Mortgage History
| Date | Status | Borrower | Loan Amount |
|---|---|---|---|
| Open | Desai Dhaval | $300,000 | |
| Previous Owner | Berki Richard J | $224,000 | |
| Previous Owner | Berki Richard J | $237,500 | |
| Previous Owner | Raintree Builders Inc | $250,000 |
Property History
| Date | Event | Price | Change | Sq Ft Price |
|---|---|---|---|---|
| 10/19/2020 10/19/20 | Sold | -- | -- | -- |
| 08/31/2020 08/31/20 | For Sale | $420,000 | -- | $135 / Sq Ft |
Tax History Compared to Growth
Tax History
| Year | Tax Paid | Tax Assessment Tax Assessment Total Assessment is a certain percentage of the fair market value that is determined by local assessors to be the total taxable value of land and additions on the property. | Land | Improvement |
|---|---|---|---|---|
| 2024 | $6,482 | $55,614 | $10,765 | $44,849 |
| 2023 | $6,180 | $52,532 | $10,765 | $41,767 |
| 2022 | $5,755 | $47,932 | $9,361 | $38,571 |
| 2021 | $5,755 | $44,378 | $8,503 | $35,875 |
| 2020 | $5,187 | $41,193 | $8,503 | $32,690 |
| 2019 | $5,310 | $41,561 | $7,735 | $33,826 |
| 2018 | $5,017 | $38,905 | $7,735 | $31,170 |
| 2017 | $4,894 | $37,030 | $7,025 | $30,005 |
| 2016 | $4,730 | $35,340 | $6,692 | $28,648 |
| 2015 | $4,589 | $33,672 | $6,707 | $26,965 |
| 2013 | -- | $30,866 | $6,707 | $24,159 |
Agents Affiliated with this Home
-
Cole Ridley

Seller's Agent in 2020
Cole Ridley
Keller Williams Realty Partners Inc.
(785) 969-5383
12 in this area
89 Total Sales
-
M
Buyer's Agent in 2020
Mikki Sander
Redfin Corporation
(480) 748-9360
Map
Source: Heartland MLS
MLS Number: 2240442
APN: QP33340000-0445
- 6034 Marion St
- 21304 W 60th St
- 6043 Theden St
- 6047 Theden St
- 20806 W 61st St
- 21710 W 61st St
- 6246 Woodland Dr
- 20806 W 63rd Terrace
- 5805 Payne St
- 5722 Payne St
- 5712 Payne St
- 6418 Woodstock St
- 22112 W 59th St
- 5827 Roundtree St
- 21625 W 53rd Terrace
- 22122 W 58th St
- 21214 W 53rd St
- 5420 Payne Ct
- 23818 Clearcreek Pkwy
- 22221 W 57th St
- 5930 Theden St
- 5934 Theden St
- 5926 Theden St
- 5907 Redbud St
- 5938 Theden St
- 5905 Redbud St
- 5922 Theden St
- 5901 Redbud St
- 5909 Redbud St
- 5942 Theden St
- 5914 Theden St
- 5937 Theden St
- 5946 Theden St
- 5911 Redbud St
- 5911 Theden St
- 5943 Theden St
- 21108 W 60th St
- 5910 Theden St
- 5830 Theden St
- 21112 W 60th St
