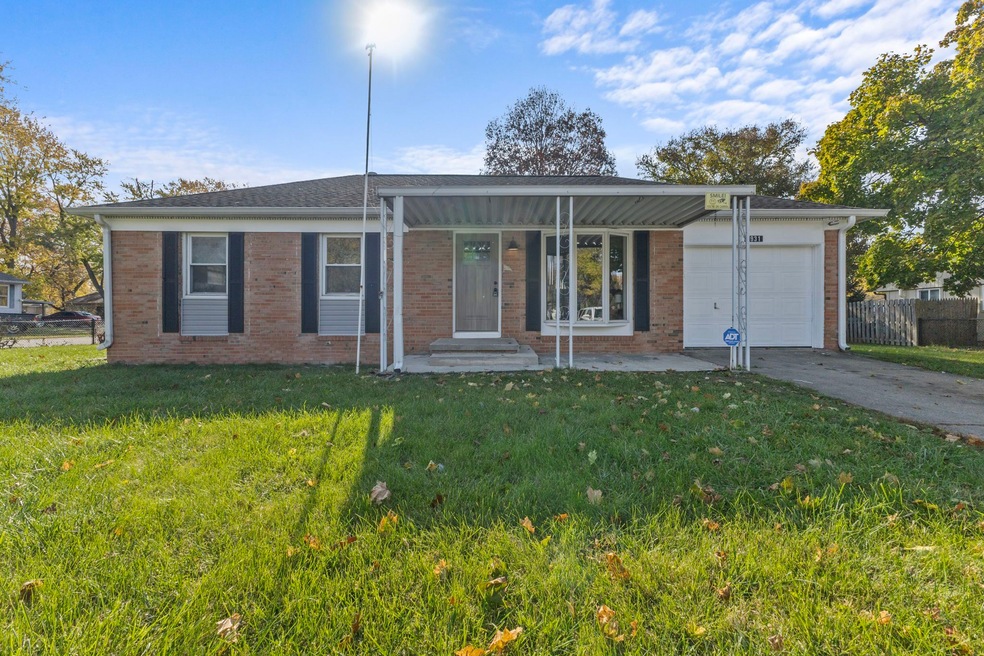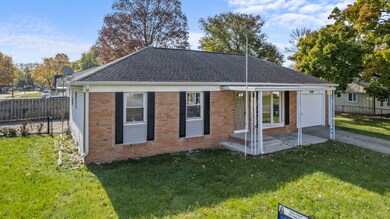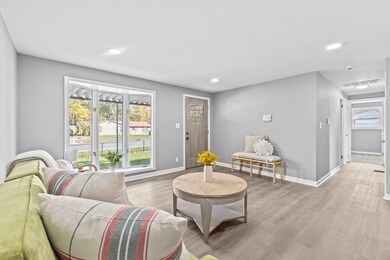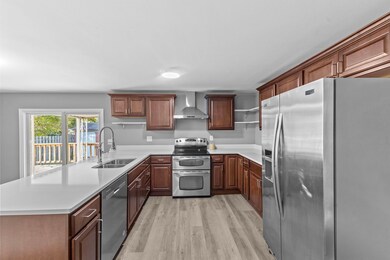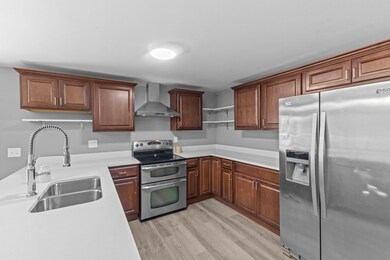
5931 Gateway Dr Indianapolis, IN 46254
International Marketplace NeighborhoodHighlights
- Traditional Architecture
- Formal Dining Room
- 4-minute walk to Gateway West Park
- No HOA
- 1 Car Attached Garage
About This Home
As of January 2024Your family can have all the space they want at an amazing price! Every update has already been done for you! New quartz countertops, showers, vanities, stainless steel appliances, plus a ton of additional improvements! Fully remodeled basement with bonus room, laundry room, sitting area, and bar. With three spacious bedrooms and a complete bathroom, the main level offers plenty space for everyone. Children and pets can play in the backyard, which has a fence and a big deck off the kitchen. There is plenty parking available with an attached garage and multiple driveways, plus the added bonus of a storage shed. All that's left to do is settle in!
Last Agent to Sell the Property
Davis Realty Group Brokerage Email: kendrickd317@gmail.com License #RB14049088 Listed on: 11/08/2023
Co-Listed By
Davis Realty Group Brokerage Email: kendrickd317@gmail.com License #RB14035836
Last Buyer's Agent
Gabriela Pitts
Highgarden Real Estate

Home Details
Home Type
- Single Family
Est. Annual Taxes
- $2,446
Year Built
- Built in 1965
Parking
- 1 Car Attached Garage
Home Design
- Traditional Architecture
- Brick Exterior Construction
- Block Foundation
Interior Spaces
- 2-Story Property
- Formal Dining Room
- Attic Access Panel
- Finished Basement
Kitchen
- Electric Oven
- Range Hood
- Disposal
Bedrooms and Bathrooms
- 4 Bedrooms
Schools
- Riverside High School
Additional Features
- 8,494 Sq Ft Lot
- Water Heater
Community Details
- No Home Owners Association
- Gateway West Subdivision
Listing and Financial Details
- Legal Lot and Block 336 / 5
- Assessor Parcel Number 490513112002000601
Ownership History
Purchase Details
Home Financials for this Owner
Home Financials are based on the most recent Mortgage that was taken out on this home.Purchase Details
Home Financials for this Owner
Home Financials are based on the most recent Mortgage that was taken out on this home.Purchase Details
Purchase Details
Purchase Details
Similar Homes in Indianapolis, IN
Home Values in the Area
Average Home Value in this Area
Purchase History
| Date | Type | Sale Price | Title Company |
|---|---|---|---|
| Warranty Deed | $220,000 | Eagle Land Title | |
| Warranty Deed | $130,000 | None Listed On Document | |
| Quit Claim Deed | $102,500 | -- | |
| Public Action Common In Florida Clerks Tax Deed Or Tax Deeds Or Property Sold For Taxes | $93,265 | -- | |
| Warranty Deed | -- | None Available |
Mortgage History
| Date | Status | Loan Amount | Loan Type |
|---|---|---|---|
| Open | $213,069 | FHA | |
| Previous Owner | $63,000 | Credit Line Revolving |
Property History
| Date | Event | Price | Change | Sq Ft Price |
|---|---|---|---|---|
| 01/23/2024 01/23/24 | Sold | $220,000 | -8.3% | $118 / Sq Ft |
| 01/23/2024 01/23/24 | Pending | -- | -- | -- |
| 01/13/2024 01/13/24 | For Sale | $239,900 | 0.0% | $128 / Sq Ft |
| 11/24/2023 11/24/23 | Pending | -- | -- | -- |
| 11/08/2023 11/08/23 | For Sale | $239,900 | +84.5% | $128 / Sq Ft |
| 07/11/2023 07/11/23 | Sold | $130,000 | -3.7% | $121 / Sq Ft |
| 06/06/2023 06/06/23 | Pending | -- | -- | -- |
| 05/26/2023 05/26/23 | For Sale | $135,000 | -- | $126 / Sq Ft |
Tax History Compared to Growth
Tax History
| Year | Tax Paid | Tax Assessment Tax Assessment Total Assessment is a certain percentage of the fair market value that is determined by local assessors to be the total taxable value of land and additions on the property. | Land | Improvement |
|---|---|---|---|---|
| 2024 | $3,358 | $278,600 | $20,400 | $258,200 |
| 2023 | $3,358 | $136,300 | $20,400 | $115,900 |
| 2022 | $2,852 | $128,700 | $20,400 | $108,300 |
| 2021 | $2,565 | $106,000 | $7,300 | $98,700 |
| 2020 | $1,983 | $85,600 | $7,300 | $78,300 |
| 2019 | $1,733 | $73,400 | $7,300 | $66,100 |
| 2018 | $1,831 | $72,200 | $7,300 | $64,900 |
| 2017 | $1,486 | $64,900 | $7,300 | $57,600 |
| 2016 | $63 | $64,900 | $7,300 | $57,600 |
| 2014 | $62 | $67,900 | $7,300 | $60,600 |
| 2013 | $62 | $67,900 | $7,300 | $60,600 |
Agents Affiliated with this Home
-
Kendrick Davis

Seller's Agent in 2024
Kendrick Davis
Davis Realty Group
(317) 488-0821
4 in this area
74 Total Sales
-
Angela Davis

Seller Co-Listing Agent in 2024
Angela Davis
Davis Realty Group
(317) 617-7912
4 in this area
92 Total Sales
-

Buyer's Agent in 2024
Gabriela Pitts
Highgarden Real Estate
(317) 439-3971
6 in this area
262 Total Sales
-
Jennifer Wilmoth

Seller's Agent in 2023
Jennifer Wilmoth
Wilmoth Group
(239) 233-4586
1 in this area
137 Total Sales
Map
Source: MIBOR Broker Listing Cooperative®
MLS Number: 21952144
APN: 49-05-13-112-002.000-601
- 3991 Bennett Dr
- 3932 Diamond Ct
- 3811 N Lawndale Ave
- 4108 Steinmetz Dr
- 4107 Eisenhower Dr
- 6322 Commons Dr
- 3668 Chatsbee Ct
- 6432 Commons Dr
- 6640 Sundown Dr S
- 6123 W 46th St
- 6627 Cobden Ct
- 5807 Sunwood Dr
- 6602 Cobden Ct
- 6126 Regina Cir
- 4825 May Ridge Ln
- 6458 Lupine Terrace
- 4029 Gamay Ln
- 3237 Thurston Dr
- 5005 Whisenand Dr
- 5314 W 34th St
