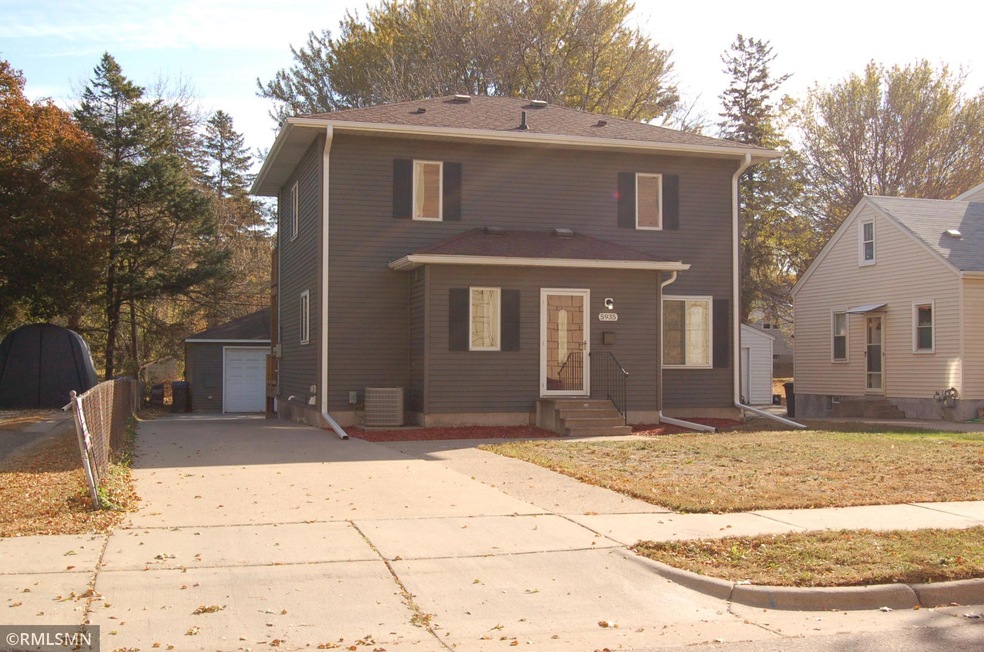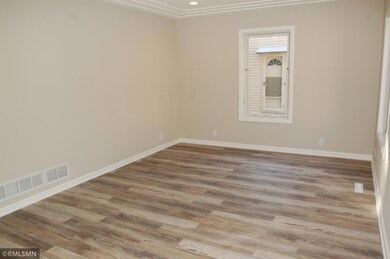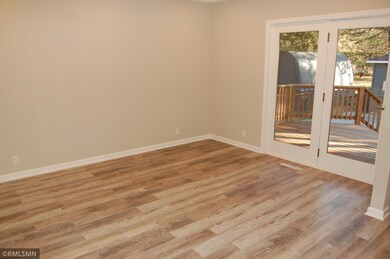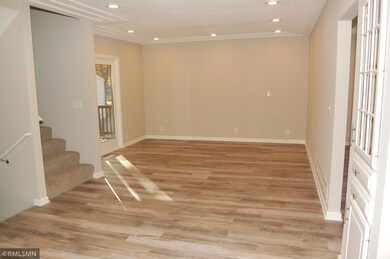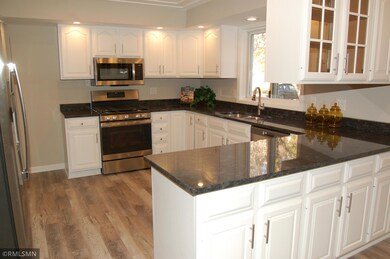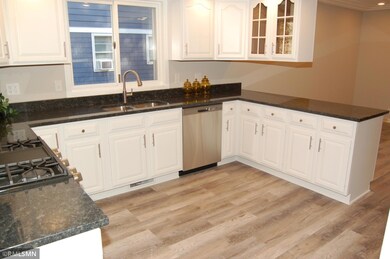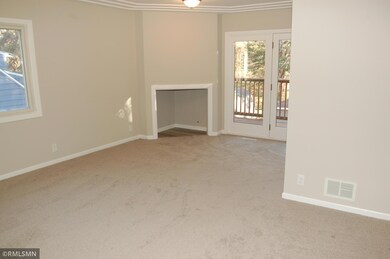
5935 2nd Ave S Minneapolis, MN 55419
Diamond Lake NeighborhoodEstimated Value: $408,000 - $441,290
Highlights
- Deck
- The kitchen features windows
- Forced Air Heating and Cooling System
- No HOA
- Living Room
- Dining Room
About This Home
As of December 2022Great Value! Home is priced well below price per sq. ft. for area. Two large private master suites upstairs with balconies. Open main level with big kitchen and main floor family room. Patio doors walk out to two-tier spacious deck. Lower level has 3rd bedroom with 3/4 bath and bonus family room. 28x32 foot garage can fit 4 average size sedans, garage is heated and fitted for pneumatic tools; great workshop. New furnace, granite, appliances, fixtures, etc. Large lot. Just move in and enjoy.
Home Details
Home Type
- Single Family
Est. Annual Taxes
- $3,949
Year Built
- Built in 1941
Lot Details
- 10,019 Sq Ft Lot
- Lot Dimensions are 50x200
Parking
- 4 Car Garage
Home Design
- Flex
Interior Spaces
- 2-Story Property
- Family Room
- Living Room
- Dining Room
- Washer and Dryer Hookup
Kitchen
- Range
- Microwave
- Dishwasher
- The kitchen features windows
Bedrooms and Bathrooms
- 3 Bedrooms
Partially Finished Basement
- Basement Fills Entire Space Under The House
- Basement Window Egress
Additional Features
- Deck
- Forced Air Heating and Cooling System
Community Details
- No Home Owners Association
- Diamond Lake Acres Subdivision
Listing and Financial Details
- Assessor Parcel Number 2202824420037
Ownership History
Purchase Details
Home Financials for this Owner
Home Financials are based on the most recent Mortgage that was taken out on this home.Purchase Details
Purchase Details
Purchase Details
Similar Homes in Minneapolis, MN
Home Values in the Area
Average Home Value in this Area
Purchase History
| Date | Buyer | Sale Price | Title Company |
|---|---|---|---|
| Johnson Scott | $370,000 | -- | |
| Johnson Scott | $370,000 | Burnet Title | |
| Metro 7 Properties Llc | $270,000 | West Title Llc | |
| Vcg Holdings Llc | $215,000 | Executive Associates Title | |
| Wells Fargo Bank Na | $76,854 | -- | |
| -- | $215,000 | -- |
Mortgage History
| Date | Status | Borrower | Loan Amount |
|---|---|---|---|
| Open | Johnson Scott | $363,298 | |
| Closed | Johnson Scott | $363,298 |
Property History
| Date | Event | Price | Change | Sq Ft Price |
|---|---|---|---|---|
| 12/09/2022 12/09/22 | Sold | $370,000 | -3.9% | $160 / Sq Ft |
| 10/20/2022 10/20/22 | Pending | -- | -- | -- |
| 10/20/2022 10/20/22 | For Sale | $384,900 | -- | $167 / Sq Ft |
Tax History Compared to Growth
Tax History
| Year | Tax Paid | Tax Assessment Tax Assessment Total Assessment is a certain percentage of the fair market value that is determined by local assessors to be the total taxable value of land and additions on the property. | Land | Improvement |
|---|---|---|---|---|
| 2023 | $4,605 | $358,000 | $125,000 | $233,000 |
| 2022 | $3,949 | $256,000 | $98,000 | $158,000 |
| 2021 | $4,718 | $285,000 | $61,000 | $224,000 |
| 2020 | $5,340 | $274,000 | $100,200 | $173,800 |
| 2019 | $6,386 | $274,000 | $66,800 | $207,200 |
| 2018 | $3,464 | $249,000 | $66,800 | $182,200 |
| 2017 | $3,767 | $244,000 | $60,700 | $183,300 |
| 2016 | $3,342 | $212,000 | $60,700 | $151,300 |
| 2015 | $3,692 | $222,500 | $60,700 | $161,800 |
| 2014 | -- | $212,000 | $60,700 | $151,300 |
Agents Affiliated with this Home
-
Robert Egan

Seller's Agent in 2022
Robert Egan
Joe Sorenson Realty
(952) 221-0675
2 in this area
39 Total Sales
-
Christopher Cullen

Buyer's Agent in 2022
Christopher Cullen
Coldwell Banker Burnet
(218) 839-1222
2 in this area
308 Total Sales
Map
Source: NorthstarMLS
MLS Number: 6273656
APN: 22-028-24-42-0037
- 6037 Clinton Ave
- 6124 3rd Ave S
- 6048 1st Ave S
- 5732 Nicollet Ave
- 5872 Oakland Ave
- 617 E 61st St
- 5908 Park Ave
- 5705 Blaisdell Ave
- 5631 Blaisdell Ave
- 5645 Wentworth Ave
- 6400 Stevens Ave
- 6120 Loren Dr
- 300 E Diamond Lake Rd
- 5824 10th Ave S
- 5540 Pillsbury Ave S
- 6021 10th Ave S
- 5644 Elliot Ave
- 220 E 66th St
- 418 W 64th St
- 5437 Park Ave
- 5935 2nd Ave S
- 5941 2nd Ave S
- 5931 2nd Ave S
- 5941 5941 2nd-Avenue-s
- 5945 2nd Ave S
- 5925 2nd Ave S
- 5949 2nd Ave S
- 220 Chester St
- 5921 2nd Ave S
- 5917 5917 2nd-Avenue-s
- 5917 2nd Ave S
- 5953 2nd Ave S
- 230 Chester St
- 5909 2nd Ave S
- 5932 Clinton Ave
- 5936 Clinton Ave
- 5957 2nd Ave S
- 5924 Clinton Ave
- 5905 2nd Ave S
- 216 E 60th St
