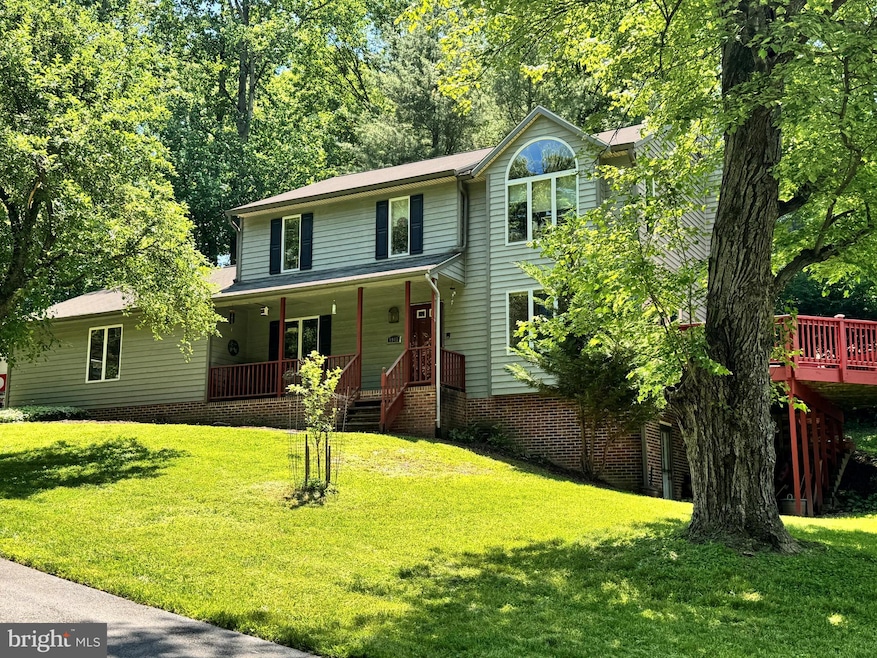
5943 Gales Ln Columbia, MD 21045
Oakland Mills NeighborhoodEstimated payment $4,435/month
Total Views
8,512
4
Beds
2.5
Baths
2,032
Sq Ft
0.3
Acres
Highlights
- Colonial Architecture
- No HOA
- Central Heating and Cooling System
- Stevens Forest Elementary School Rated A-
- 2 Car Direct Access Garage
- Ceiling Fan
About This Home
Coming Soon!
Home Details
Home Type
- Single Family
Est. Annual Taxes
- $8,480
Year Built
- Built in 1992
Lot Details
- 0.3 Acre Lot
- Property is in excellent condition
- Property is zoned R12
Parking
- 2 Car Direct Access Garage
- Side Facing Garage
- Garage Door Opener
- Driveway
Home Design
- Colonial Architecture
- Wood Siding
- Vinyl Siding
Interior Spaces
- Property has 3 Levels
- Ceiling Fan
- Fireplace With Glass Doors
- Screen For Fireplace
- Window Screens
- Storm Doors
- Dryer
Kitchen
- Freezer
- Dishwasher
Bedrooms and Bathrooms
- 4 Bedrooms
Partially Finished Basement
- Connecting Stairway
- Exterior Basement Entry
- Sump Pump
Utilities
- Central Heating and Cooling System
- Electric Water Heater
Community Details
- No Home Owners Association
Listing and Financial Details
- Coming Soon on 7/18/25
- Tax Lot 4
- Assessor Parcel Number 1406520987
- $128 Front Foot Fee per year
Map
Create a Home Valuation Report for This Property
The Home Valuation Report is an in-depth analysis detailing your home's value as well as a comparison with similar homes in the area
Home Values in the Area
Average Home Value in this Area
Tax History
| Year | Tax Paid | Tax Assessment Tax Assessment Total Assessment is a certain percentage of the fair market value that is determined by local assessors to be the total taxable value of land and additions on the property. | Land | Improvement |
|---|---|---|---|---|
| 2024 | $8,452 | $536,500 | $0 | $0 |
| 2023 | $7,579 | $486,900 | $0 | $0 |
| 2022 | $6,827 | $437,300 | $160,700 | $276,600 |
| 2021 | $6,693 | $428,200 | $0 | $0 |
| 2020 | $6,693 | $419,100 | $0 | $0 |
| 2019 | $6,562 | $410,000 | $141,300 | $268,700 |
| 2018 | $6,135 | $402,600 | $0 | $0 |
| 2017 | $6,013 | $410,000 | $0 | $0 |
| 2016 | -- | $387,800 | $0 | $0 |
| 2015 | -- | $382,100 | $0 | $0 |
| 2014 | -- | $376,400 | $0 | $0 |
Source: Public Records
Property History
| Date | Event | Price | Change | Sq Ft Price |
|---|---|---|---|---|
| 07/17/2015 07/17/15 | Sold | $406,000 | -4.5% | $149 / Sq Ft |
| 05/26/2015 05/26/15 | Pending | -- | -- | -- |
| 04/28/2015 04/28/15 | For Sale | $425,000 | +1.2% | $156 / Sq Ft |
| 04/15/2013 04/15/13 | Sold | $420,000 | -1.2% | $207 / Sq Ft |
| 02/26/2013 02/26/13 | Pending | -- | -- | -- |
| 01/16/2013 01/16/13 | For Sale | $425,000 | -- | $209 / Sq Ft |
Source: Bright MLS
Purchase History
| Date | Type | Sale Price | Title Company |
|---|---|---|---|
| Deed | $406,000 | Lakeforest Title & Escrow Co | |
| Deed | $420,000 | Title Resources Guaranty Co | |
| Interfamily Deed Transfer | -- | None Available | |
| Deed | $216,500 | -- |
Source: Public Records
Mortgage History
| Date | Status | Loan Amount | Loan Type |
|---|---|---|---|
| Open | $70,000 | New Conventional | |
| Open | $347,200 | New Conventional | |
| Closed | $322,500 | New Conventional | |
| Closed | $324,800 | New Conventional | |
| Previous Owner | $420,000 | New Conventional | |
| Previous Owner | $420,000 | New Conventional | |
| Previous Owner | $166,500 | No Value Available |
Source: Public Records
Similar Homes in Columbia, MD
Source: Bright MLS
MLS Number: MDHW2054012
APN: 06-520987
Nearby Homes
- 6006 Camelback Ln
- 6066 Camelback Ln
- 9584 Standon Place
- 9627 White Acre Rd Unit A-4
- 9653 Whiteacre Rd Unit C2
- 9653 Whiteacre Rd Unit A1
- 9633 White Acre Rd Unit C2
- 6162 Commadore Ct
- 6136 Sinbad Place
- 9628 Rocksparkle Row
- 10205 Wincopin Cir Unit 405
- 9579 Castile Ct
- 5752 Thunder Hill Rd
- 5900 Morningbird Ln
- 9528 Wandering Way
- 9453 Pursuit Ct
- 6290 Setting Star
- 9535 Saddlebag Row
- 6335 Windharp Way
- 6200 Ashton Park Ct
- 5764 Stevens Forest Rd
- 10360 Swift Stream Place
- 9653 Whiteacre Rd
- 5664 Stevens Forest Rd
- 9650 White Acre Rd
- 6162 Forty Winks Way
- 9627 White Acre Rd Unit A-4
- 9633 White Acre Rd Unit C2
- 9653 Whiteacre Rd Unit B2
- 5860 Thunder Hill Rd Unit C2
- 6000 Merriweather Dr
- 6200 Valencia Ln
- 9628 Rocksparkle Row
- 5764 Thunder Hill Rd
- 10201 Wincopin Cir
- 5757 Thunder Hill Rd
- 10000 Town Center Ave
- 10101 Twin Rivers Rd
- 10300 Hickory Ridge Rd
- 5590 Vantage Point Rd Unit 6
