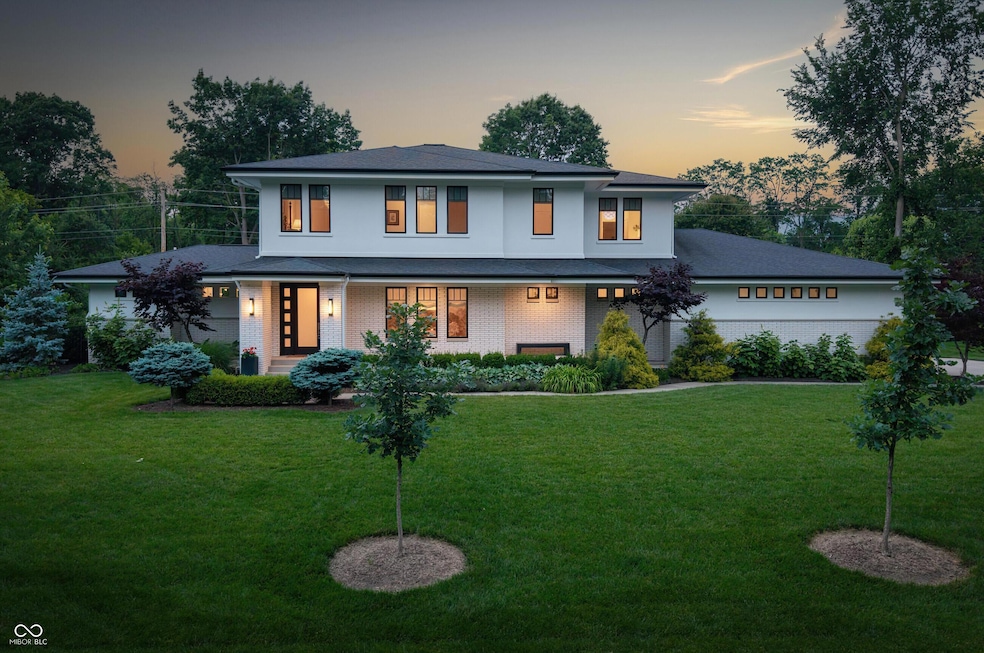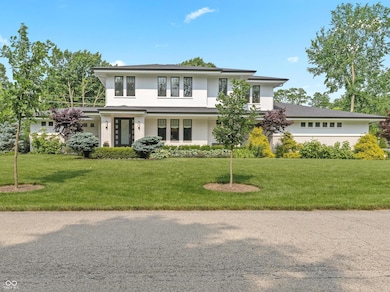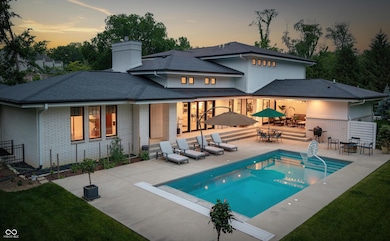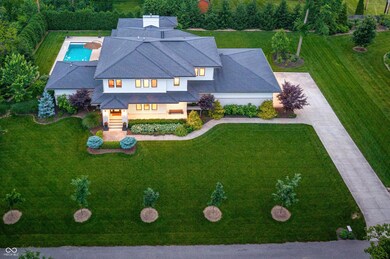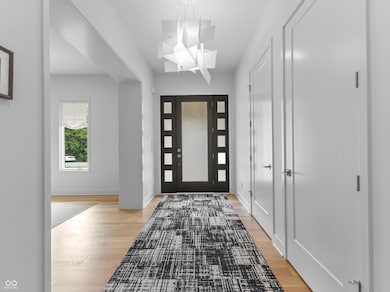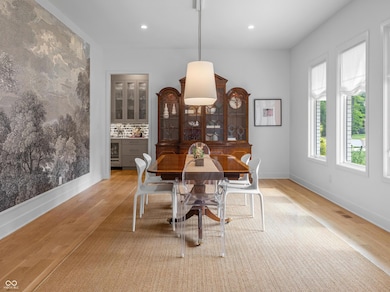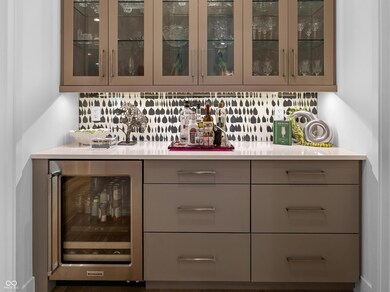
5946 Stafford Way Indianapolis, IN 46228
Delaware Trails NeighborhoodHighlights
- Cabana
- Craftsman Architecture
- No HOA
- North Central High School Rated A-
- Wood Flooring
- Formal Dining Room
About This Home
As of July 2025This magnificent custom-built home by Dale Woodall sits on an oversized, meticulously landscaped lot in prestigious West Crows Nest. With 5 bedrooms, 6 full bathrooms, and multiple living spaces, this home delivers incredible entertaining potential while being perfect for daily family life. The home boasts a stunning great room with soaring 16-foot ceilings that create an impressive sense of space and grandeur. The gourmet kitchen is a culinary masterpiece, anchored by a 16-foot island perfect for meal prep and casual dining. Modern finishes throughout complement the home's sophisticated design. All upstairs bedrooms are luxurious ensuites, ensuring the ultimate privacy and convenience for family. The expansive upstairs bonus room currently serves as a children's lounge, offering flexible space that could easily adapt to your family's needs - whether as a homework area, playroom, or additional living area. Upper level office with secret closet is great for hidden storage. A thoughtful laundry chute adds practical efficiency to daily routines. The finished basement features a theater room for movie nights and big game viewing, a bar, a temperature controlled wine cellar, an exercise room, an expansive game/recreation room with endless possibilities, and the 5th bdrm/bath ideal for guests. Your private back yard is an outdoor oasis featuring a heated pool with automatic locking cover for enjoyment and safety. The pool area includes a charming cabana with full bathroom, ideal for poolside entertaining and ease. A convenient staircase in the garage leads directly to the basement workshop and storage area, making this home as functional as it is beautiful. Multiple living spaces throughout ensure everyone has room to spread out while still coming together for special moments. This exceptional property combines luxury, functionality, and a prime location. Excellent for families who love to entertain and appreciate quality craftsmanship in a peaceful cul-de-sac setting.
Last Agent to Sell the Property
F.C. Tucker Company License #RB14024935 Listed on: 06/06/2025

Home Details
Home Type
- Single Family
Est. Annual Taxes
- $15,052
Year Built
- Built in 2016
Lot Details
- 0.76 Acre Lot
- Cul-De-Sac
- Sprinkler System
Parking
- 3 Car Attached Garage
Home Design
- Craftsman Architecture
- Brick Exterior Construction
- Concrete Perimeter Foundation
- Dryvit Stucco
Interior Spaces
- 2-Story Property
- Wet Bar
- Home Theater Equipment
- Entrance Foyer
- Great Room with Fireplace
- Formal Dining Room
- Attic Access Panel
- Fire and Smoke Detector
Kitchen
- Eat-In Kitchen
- Double Oven
- Gas Cooktop
- Range Hood
- Warming Drawer
- Microwave
- Dishwasher
- Disposal
Flooring
- Wood
- Ceramic Tile
Bedrooms and Bathrooms
- 5 Bedrooms
- Walk-In Closet
- Dual Vanity Sinks in Primary Bathroom
Laundry
- Laundry on main level
- Dryer
- Washer
Finished Basement
- Sump Pump
- Basement Storage
- Basement Window Egress
Pool
- Cabana
- Heated Pool
- Pool Cover
Schools
- North Central High School
Utilities
- Forced Air Heating and Cooling System
- Tankless Water Heater
- Gas Water Heater
- Water Purifier
Community Details
- No Home Owners Association
- West Crows Nest Subdivision
Listing and Financial Details
- Legal Lot and Block 18 / 1
- Assessor Parcel Number 490602107019000800
- Seller Concessions Not Offered
Ownership History
Purchase Details
Purchase Details
Purchase Details
Similar Homes in Indianapolis, IN
Home Values in the Area
Average Home Value in this Area
Purchase History
| Date | Type | Sale Price | Title Company |
|---|---|---|---|
| Warranty Deed | -- | None Available | |
| Deed | $160,000 | -- | |
| Warranty Deed | -- | -- |
Mortgage History
| Date | Status | Loan Amount | Loan Type |
|---|---|---|---|
| Open | $500,000 | Adjustable Rate Mortgage/ARM |
Property History
| Date | Event | Price | Change | Sq Ft Price |
|---|---|---|---|---|
| 07/14/2025 07/14/25 | Sold | $1,800,000 | +2.9% | $252 / Sq Ft |
| 06/06/2025 06/06/25 | Pending | -- | -- | -- |
| 06/06/2025 06/06/25 | For Sale | $1,750,000 | -- | $245 / Sq Ft |
Tax History Compared to Growth
Tax History
| Year | Tax Paid | Tax Assessment Tax Assessment Total Assessment is a certain percentage of the fair market value that is determined by local assessors to be the total taxable value of land and additions on the property. | Land | Improvement |
|---|---|---|---|---|
| 2024 | $25,077 | $1,051,800 | $128,300 | $923,500 |
| 2023 | $25,077 | $157,300 | $128,300 | $29,000 |
| 2022 | $3,417 | $157,300 | $128,300 | $29,000 |
| 2021 | $3,379 | $121,500 | $93,400 | $28,100 |
| 2020 | $3,242 | $123,100 | $93,400 | $29,700 |
| 2019 | $3,054 | $123,100 | $93,400 | $29,700 |
| 2018 | $3,171 | $124,100 | $93,400 | $30,700 |
| 2017 | $2,880 | $122,800 | $93,400 | $29,400 |
| 2016 | $2,104 | $93,400 | $93,400 | $0 |
| 2014 | $1,828 | $88,700 | $88,700 | $0 |
| 2013 | $1,952 | $88,700 | $88,700 | $0 |
Agents Affiliated with this Home
-
Jen Webster

Seller's Agent in 2025
Jen Webster
F.C. Tucker Company
(317) 691-5366
3 in this area
143 Total Sales
-
Marsha Wilson

Seller Co-Listing Agent in 2025
Marsha Wilson
F.C. Tucker Company
(317) 627-3069
3 in this area
88 Total Sales
-
Kathryn Lory
K
Buyer's Agent in 2025
Kathryn Lory
F.C. Tucker Company
(317) 414-3134
1 in this area
37 Total Sales
-
Bif Ward

Buyer Co-Listing Agent in 2025
Bif Ward
F.C. Tucker Company
(317) 590-7871
2 in this area
476 Total Sales
Map
Source: MIBOR Broker Listing Cooperative®
MLS Number: 22042923
APN: 49-06-02-107-019.000-800
- 1015 Fox Hill Dr
- 1102 Fox Hill Dr
- 6220 Spring Mill Rd
- 44 Kessler Boulevard Dr W
- 6006 Grandview Dr
- 1537 Greer Dell Rd
- 928 Hoover Village Dr Unit 928D
- 5330 Sunset Ave
- 6020 Gladden Dr
- 253 W Westfield Blvd
- 40 W 56th St
- 35 E 58th St
- 475 Golf Ln
- 6704 Hoover Rd
- 6065 Gladden Dr
- 6725 Woodmere Ct
- 100 Wellington Rd
- 5430 N Kenwood Ave
- 5786 N Delaware St
- 1725 Kenruth Dr
