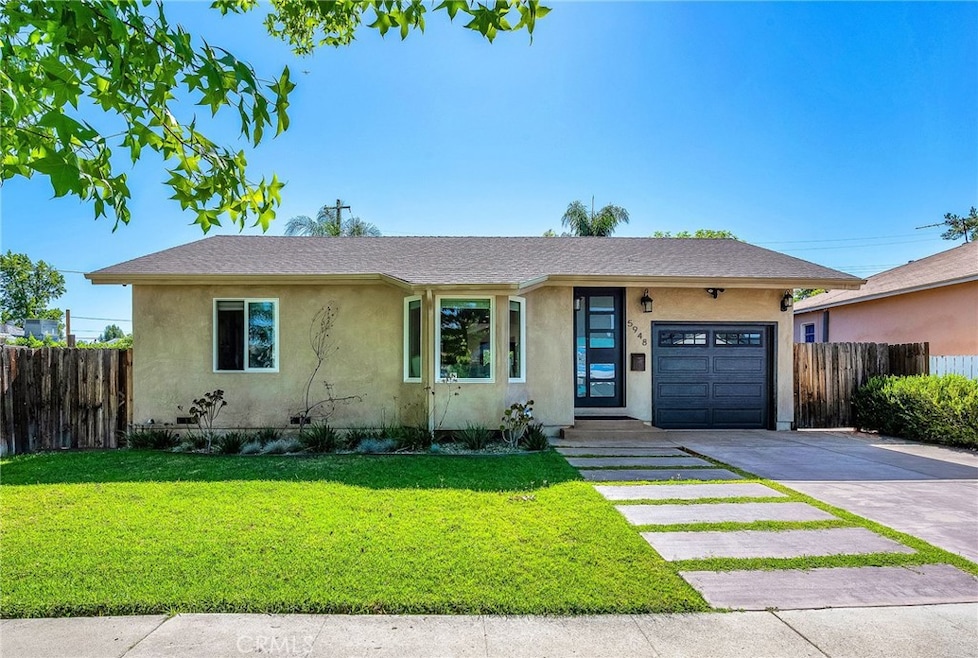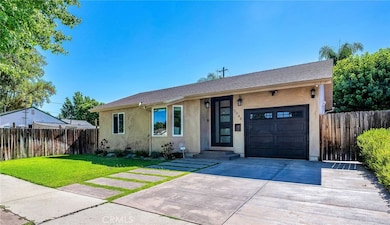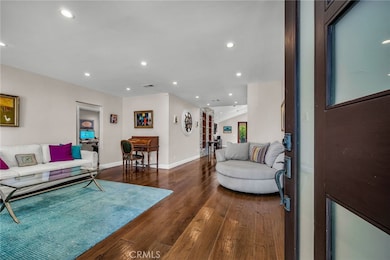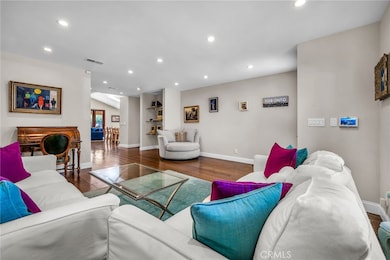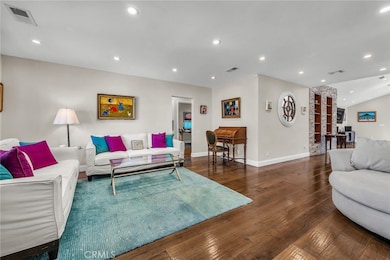
5948 Hesperia Ave Encino, CA 91316
Estimated payment $8,312/month
Highlights
- Hot Property
- Open Floorplan
- Wood Flooring
- Gaspar De Portola Middle School Rated A-
- Deck
- Main Floor Bedroom
About This Home
Set on a quiet street in a highly desirable part of Encino, this beautifully updated 3 bedroom, 2.5 bathroom home offers approximately 2,000 sq ft of stylish and comfortable living space. Featuring an open-concept layout with soaring high ceilings and gleaming hardwood floors throughout, this home is perfect for modern living and entertaining.
The gourmet kitchen boasts stainless steel appliances, sleek quartz countertops, and a large center island-ideal for casual meals and gatherings, The spacious living room opens to the private yard through elegant French doors, creating a seamless indoor-outdoor flow.
Enjoy the beautifully landscaped yard complete with a deck that's perfect for relaxing, entertaining, or dining al fresco. French doors from the primary suite also provide direct access to this peaceful outdoor space.
The tranquil primary suite features a generous walk-in closet and a spa-like bathroom with double sinks, a walk-in shower, and a separate soaking tub.
Additional highlights include a convenient powder room, ample natural light, and a layout that blends comfort with sophistication.
With easy access to shops, dining, houses of worship, Balboa Park, and public transit, this home combines lifestyle and location. A true gem in Encino
Schedule your private showing today!
Listing Agent
Berkshire Hathaway HomeServices California Properties Brokerage Phone: 818-269-2796 License #01394407 Listed on: 07/17/2025

Co-Listing Agent
Berkshire Hathaway HomeServices California Properties Brokerage Phone: 818-269-2796 License #01956520
Open House Schedule
-
Sunday, July 27, 20252:00 to 5:00 pm7/27/2025 2:00:00 PM +00:007/27/2025 5:00:00 PM +00:00Add to Calendar
Home Details
Home Type
- Single Family
Est. Annual Taxes
- $11,760
Year Built
- Built in 1949
Lot Details
- 5,502 Sq Ft Lot
- Corner Lot
- Density is up to 1 Unit/Acre
- Property is zoned LAR1
Parking
- 1 Car Attached Garage
- Parking Available
- Single Garage Door
- Driveway
Home Design
- Copper Plumbing
Interior Spaces
- 2,004 Sq Ft Home
- 1-Story Property
- Open Floorplan
- High Ceiling
- Dining Room
- Alarm System
Kitchen
- Breakfast Bar
- Gas Oven
- Built-In Range
- Range Hood
- Microwave
- Dishwasher
- Kitchen Island
- Quartz Countertops
- Disposal
Flooring
- Wood
- Laminate
Bedrooms and Bathrooms
- 3 Main Level Bedrooms
- Remodeled Bathroom
- Granite Bathroom Countertops
- Quartz Bathroom Countertops
- Dual Vanity Sinks in Primary Bathroom
- Bathtub with Shower
- Separate Shower
Laundry
- Laundry Room
- Laundry in Garage
- Gas Dryer Hookup
Outdoor Features
- Deck
- Patio
Additional Features
- ENERGY STAR Qualified Equipment for Heating
- Central Heating and Cooling System
Listing and Financial Details
- Tax Lot 234
- Tax Tract Number 15778
- Assessor Parcel Number 2159011045
- $357 per year additional tax assessments
- Seller Considering Concessions
Community Details
Overview
- No Home Owners Association
- Valley
Amenities
- Laundry Facilities
Recreation
- Park
- Dog Park
- Bike Trail
Map
Home Values in the Area
Average Home Value in this Area
Tax History
| Year | Tax Paid | Tax Assessment Tax Assessment Total Assessment is a certain percentage of the fair market value that is determined by local assessors to be the total taxable value of land and additions on the property. | Land | Improvement |
|---|---|---|---|---|
| 2024 | $11,760 | $950,514 | $570,309 | $380,205 |
| 2023 | $11,534 | $931,877 | $559,127 | $372,750 |
| 2022 | $10,999 | $913,606 | $548,164 | $365,442 |
| 2021 | $11,500 | $950,000 | $570,000 | $380,000 |
| 2019 | $10,456 | $869,128 | $521,477 | $347,651 |
| 2018 | $10,357 | $852,087 | $511,252 | $340,835 |
| 2016 | $9,844 | $819,000 | $491,400 | $327,600 |
| 2015 | $4,153 | $334,431 | $267,545 | $66,886 |
| 2014 | $4,173 | $327,881 | $262,305 | $65,576 |
Property History
| Date | Event | Price | Change | Sq Ft Price |
|---|---|---|---|---|
| 07/17/2025 07/17/25 | For Sale | $1,325,000 | +61.8% | $661 / Sq Ft |
| 12/07/2015 12/07/15 | Sold | $819,000 | -3.5% | $409 / Sq Ft |
| 10/21/2015 10/21/15 | Pending | -- | -- | -- |
| 08/25/2015 08/25/15 | For Sale | $849,000 | +165.3% | $424 / Sq Ft |
| 03/14/2012 03/14/12 | Sold | $320,000 | -- | $399 / Sq Ft |
| 02/08/2012 02/08/12 | Pending | -- | -- | -- |
Purchase History
| Date | Type | Sale Price | Title Company |
|---|---|---|---|
| Interfamily Deed Transfer | -- | None Available | |
| Interfamily Deed Transfer | -- | Title 365 | |
| Grant Deed | $819,000 | Title 365 | |
| Grant Deed | $320,000 | California Title Company | |
| Grant Deed | $395,000 | Southland Title Company | |
| Quit Claim Deed | -- | United Title Company | |
| Grant Deed | $251,500 | Atc | |
| Interfamily Deed Transfer | -- | -- |
Mortgage History
| Date | Status | Loan Amount | Loan Type |
|---|---|---|---|
| Open | $696,150 | New Conventional | |
| Previous Owner | $50,000 | Unknown | |
| Previous Owner | $361,500 | New Conventional | |
| Previous Owner | $227,000 | New Conventional | |
| Previous Owner | $368,000 | New Conventional | |
| Previous Owner | $375,250 | Purchase Money Mortgage | |
| Previous Owner | $430,000 | Purchase Money Mortgage | |
| Previous Owner | $201,200 | No Value Available | |
| Previous Owner | $20,000 | Credit Line Revolving | |
| Closed | $50,300 | No Value Available |
About the Listing Agent

Stephanie Payab, President and founder of The Payab Group, a real estate team under the brokerage of Berkshire Hathaway HomeServices California Properties, is an established Realtor® with exceptional home buying and sales performance since 2003. Stephanie very quickly realized success receiving the prestigious Five Star Real Estate Professional Award first in 2013 and has been an 8-year winner to date. Stephanie reached the levels of Honor Society, Leading Edge and President's Circle,
Stephanie's Other Listings
Source: California Regional Multiple Listing Service (CRMLS)
MLS Number: SR25142825
APN: 2159-011-045
- 5945 Hesperia Ave
- 6030 Lindley Ave
- 17905 Bullock St
- 18141 Topham St
- 6120 Zelzah Ave
- 18230 Oxnard St Unit 110
- 18220 Oxnard St Unit 105
- 5741 Newcastle Ave
- 18149 Calvert St
- 5730 Newcastle Ave
- 5816 Etiwanda Ave Unit 5
- 5864 Jamieson Ave
- 5826 Jamieson Ave
- 5808 Etiwanda Ave
- 5803 Etiwanda Ave
- 5700 Etiwanda Ave Unit 105
- 5700 Etiwanda Ave Unit 278
- 6316 Newcastle Ave
- 18350 Hatteras St Unit 263
- 18350 Hatteras St Unit 169
- 5943 Hesperia Ave
- 18026 Bullock St
- 18130 Oxnard St Unit 72
- 18150 Oxnard St Unit 87
- 18113 Califa St
- 18130 Oxnard St
- 18060 W Oxnard St
- 17900 Bullock St
- 6000 Etiwanda Ave
- 5741 Newcastle Ave
- 5923 Etiwanda Ave Unit 106
- 18126 Miranda St
- 18350 Hatteras St Unit 163
- 17832 Rhoda St
- 18333 Hatteras St Unit 41
- 6132 Yarmouth Ave
- 18319 Collins St
- 18350 Hatteras St Unit 270
- 6121 White Oak Ave
- 18312 Collins St Unit 117
