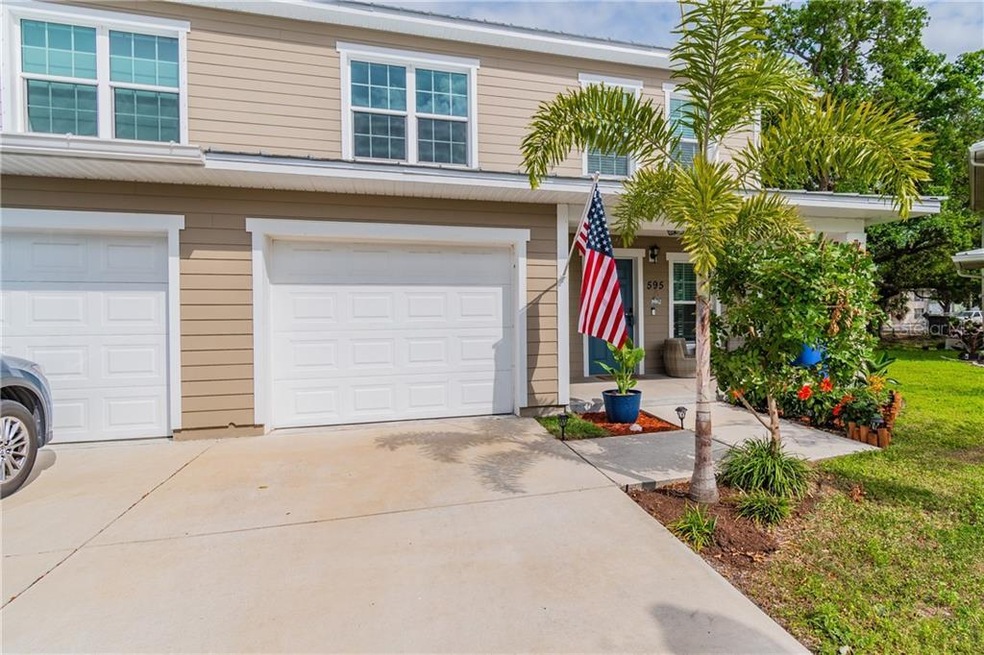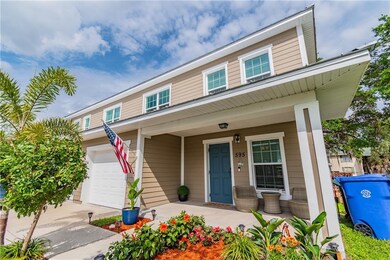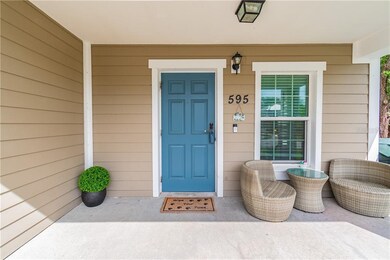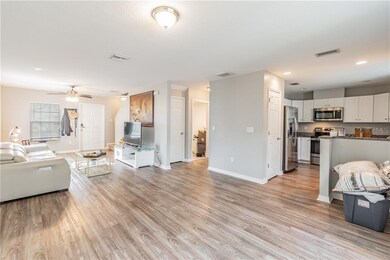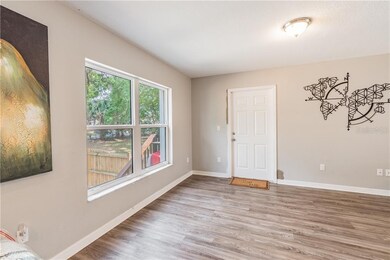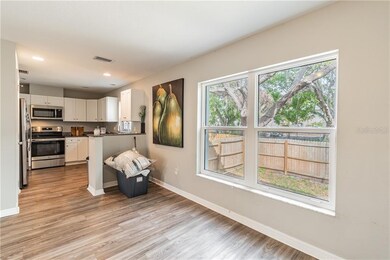
595 Shady Grove Dr Dunedin, FL 34698
Golden Acres NeighborhoodHighlights
- Open Floorplan
- Stone Countertops
- Front Porch
- Key West Architecture
- Family Room Off Kitchen
- 4-minute walk to Elizabeth Skinner-Jackson Park
About This Home
As of July 2022Nearly new Beautiful Dunedin townhome. Wonderful opportunity to own a four bedroom residence Near downtown Dunedin. This Key West style property is concrete block construction with a metal roof which gives it that Florida charm. Some of its features include a Lennox 16 seer air conditioner, energy star glazed Eragon low E windows, fantastic wood grain luxury vinyl plank flooring throughout the main living areas of the home, shaker style cabinets with granite countertops complete stainless steel kitchen appliance package. All bedrooms are located on the second floor. This home is turn key and waiting for its new owners.
Last Agent to Sell the Property
KELLER WILLIAMS REALTY PORTFOLIO COLLECTION License #678237 Listed on: 03/24/2021

Townhouse Details
Home Type
- Townhome
Est. Annual Taxes
- $3,230
Year Built
- Built in 2018
Lot Details
- 3,311 Sq Ft Lot
- West Facing Home
- Irrigation
HOA Fees
- $140 Monthly HOA Fees
Parking
- 1 Car Attached Garage
- Driveway
Home Design
- Key West Architecture
- Slab Foundation
- Metal Roof
- Cement Siding
- Block Exterior
Interior Spaces
- 1,575 Sq Ft Home
- 2-Story Property
- Open Floorplan
- Ceiling Fan
- Family Room Off Kitchen
Kitchen
- Range
- Microwave
- Stone Countertops
Flooring
- Carpet
- Ceramic Tile
- Vinyl
Bedrooms and Bathrooms
- 4 Bedrooms
- 2 Full Bathrooms
Outdoor Features
- Rain Gutters
- Front Porch
Utilities
- Central Air
- Heating Available
- Thermostat
- Phone Available
- Cable TV Available
Listing and Financial Details
- Tax Lot 10
- Assessor Parcel Number 27-28-15-80405-000-0100
Community Details
Overview
- Association fees include maintenance exterior, ground maintenance
- Shady Grove Association Inc Association, Phone Number (727) 688-9282
- Shady Grove Twnhms Subdivision
- The community has rules related to deed restrictions
Pet Policy
- Pets Allowed
Ownership History
Purchase Details
Home Financials for this Owner
Home Financials are based on the most recent Mortgage that was taken out on this home.Purchase Details
Home Financials for this Owner
Home Financials are based on the most recent Mortgage that was taken out on this home.Purchase Details
Home Financials for this Owner
Home Financials are based on the most recent Mortgage that was taken out on this home.Purchase Details
Home Financials for this Owner
Home Financials are based on the most recent Mortgage that was taken out on this home.Purchase Details
Home Financials for this Owner
Home Financials are based on the most recent Mortgage that was taken out on this home.Similar Homes in the area
Home Values in the Area
Average Home Value in this Area
Purchase History
| Date | Type | Sale Price | Title Company |
|---|---|---|---|
| Warranty Deed | $485,000 | Platinum National Title | |
| Warranty Deed | $331,000 | Anclote Title Services Inc | |
| Interfamily Deed Transfer | -- | Amrock | |
| Warranty Deed | $257,000 | Anclote Title Services Inc | |
| Warranty Deed | $60,000 | None Available |
Mortgage History
| Date | Status | Loan Amount | Loan Type |
|---|---|---|---|
| Open | $388,000 | Balloon | |
| Previous Owner | $262,200 | VA | |
| Previous Owner | $257,000 | VA | |
| Previous Owner | $1,000,000 | Future Advance Clause Open End Mortgage |
Property History
| Date | Event | Price | Change | Sq Ft Price |
|---|---|---|---|---|
| 11/24/2022 11/24/22 | Rented | $2,975 | 0.0% | -- |
| 09/10/2022 09/10/22 | Under Contract | -- | -- | -- |
| 09/01/2022 09/01/22 | Price Changed | $2,975 | -4.0% | $2 / Sq Ft |
| 08/27/2022 08/27/22 | Price Changed | $3,100 | -4.6% | $2 / Sq Ft |
| 08/18/2022 08/18/22 | Price Changed | $3,250 | -3.0% | $2 / Sq Ft |
| 08/11/2022 08/11/22 | Price Changed | $3,350 | -4.3% | $2 / Sq Ft |
| 07/26/2022 07/26/22 | Price Changed | $3,500 | -4.1% | $2 / Sq Ft |
| 07/18/2022 07/18/22 | For Rent | $3,650 | 0.0% | -- |
| 07/08/2022 07/08/22 | Sold | $485,000 | -1.0% | $308 / Sq Ft |
| 06/07/2022 06/07/22 | Pending | -- | -- | -- |
| 05/25/2022 05/25/22 | For Sale | $490,000 | +48.0% | $311 / Sq Ft |
| 04/19/2021 04/19/21 | Sold | $331,000 | +10.3% | $210 / Sq Ft |
| 04/02/2021 04/02/21 | Pending | -- | -- | -- |
| 03/24/2021 03/24/21 | For Sale | $300,000 | +16.7% | $190 / Sq Ft |
| 01/22/2019 01/22/19 | Sold | $257,000 | +3.6% | $170 / Sq Ft |
| 12/05/2018 12/05/18 | Pending | -- | -- | -- |
| 11/28/2018 11/28/18 | Price Changed | $248,000 | -4.6% | $164 / Sq Ft |
| 10/18/2018 10/18/18 | For Sale | $260,000 | -- | $172 / Sq Ft |
Tax History Compared to Growth
Tax History
| Year | Tax Paid | Tax Assessment Tax Assessment Total Assessment is a certain percentage of the fair market value that is determined by local assessors to be the total taxable value of land and additions on the property. | Land | Improvement |
|---|---|---|---|---|
| 2024 | $6,996 | $428,246 | -- | $428,246 |
| 2023 | $6,996 | $399,205 | $0 | $399,205 |
| 2022 | $5,336 | $302,479 | $0 | $302,479 |
| 2021 | $3,241 | $221,612 | $0 | $0 |
| 2020 | $3,230 | $218,552 | $0 | $0 |
| 2019 | $0 | $203,325 | $0 | $203,325 |
| 2018 | $0 | $17,000 | $0 | $0 |
| 2017 | $0 | $17,000 | $0 | $0 |
| 2016 | -- | $17,000 | $0 | $0 |
| 2015 | -- | $17,000 | $0 | $0 |
| 2014 | -- | $16,600 | $0 | $0 |
Agents Affiliated with this Home
-
Heidi Joy

Seller's Agent in 2022
Heidi Joy
KELLER WILLIAMS REALTY PORTFOLIO COLLECTION
(727) 480-8363
2 in this area
159 Total Sales
-
eugene Verly
e
Seller's Agent in 2022
eugene Verly
BRAINARD REALTY
(813) 922-2891
1 in this area
71 Total Sales
-
Nicole Sansone
N
Seller Co-Listing Agent in 2022
Nicole Sansone
BRAINARD REALTY
(813) 922-2891
1 in this area
73 Total Sales
-
Kristin Hallamek

Buyer's Agent in 2022
Kristin Hallamek
ENGEL & VOLKERS BELLEAIR
(727) 642-7985
2 in this area
256 Total Sales
-
Diana Costantino

Buyer's Agent in 2021
Diana Costantino
LIPPLY REAL ESTATE
(888) 423-5775
1 in this area
54 Total Sales
-
Scott Rehm

Seller's Agent in 2019
Scott Rehm
REHM REALTY GROUP LLC
(727) 463-7346
61 Total Sales
Map
Source: Stellar MLS
MLS Number: U8117807
APN: 27-28-15-80405-000-0100
- 549 & 551 Bay St
- 527 Bay St
- 1116 Martin Luther King jr Ave
- 1046 Bass Blvd
- 985 Wellington Ct
- 742 Main St
- 664 Frederica Ln
- 1144 New York Ave
- 414 Finn Way Unit 4
- 423 Birdsong Ln
- 963 Highland Ave
- 1235 Bass Blvd
- 946 Highland Ave Unit 24
- 946 Highland Ave Unit 47
- 946 Highland Ave Unit 23
- 328 Pershing St
- 1410 San Charles Dr
- 800 Main St
- 800 Main St Unit 444
- 500 Glennes Ln Unit 205
