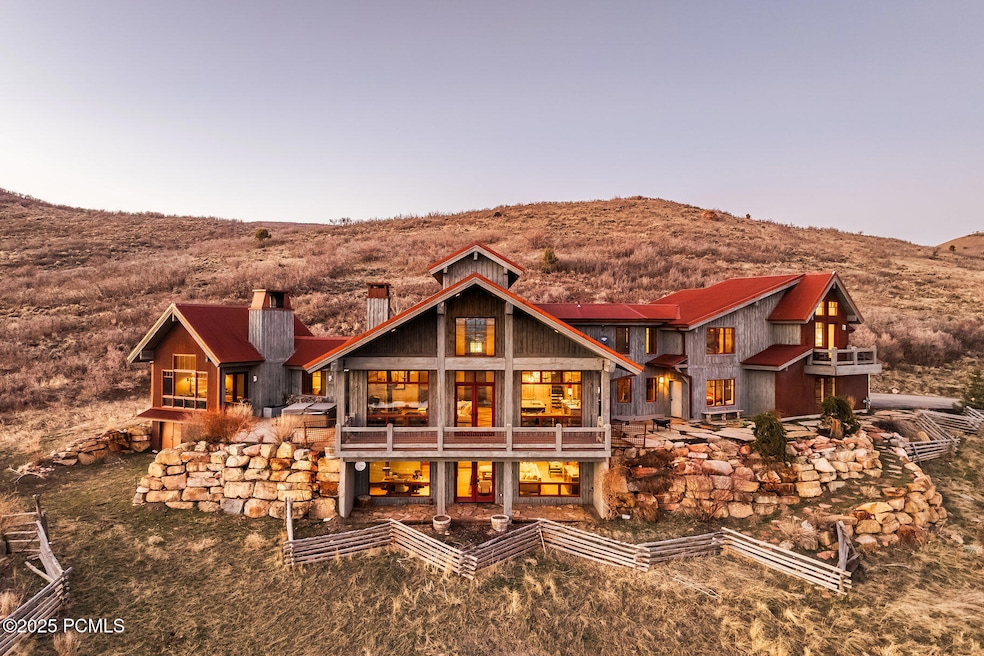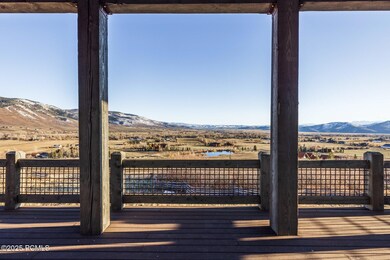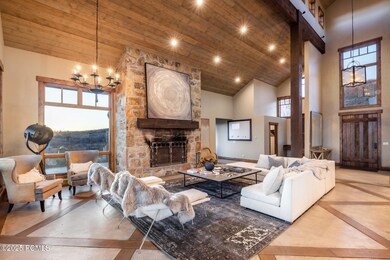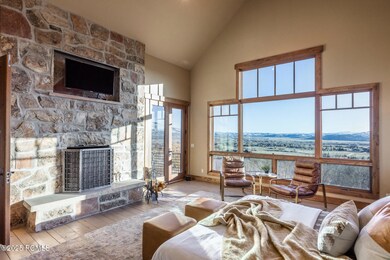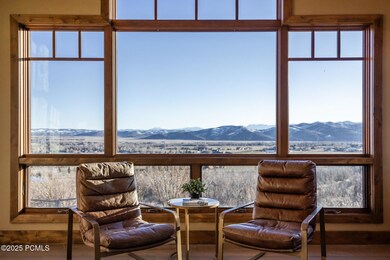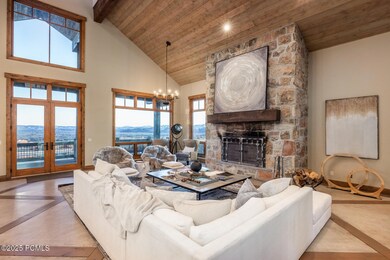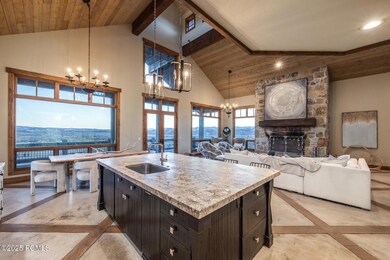5956 N Triple Crown Trail Oakley, UT 84055
Kamas Valley NeighborhoodEstimated payment $20,298/month
Highlights
- Views of Ski Resort
- Horse Property
- Spa
- South Summit High School Rated 9+
- Corral
- 11.21 Acre Lot
About This Home
Discover your private 11.21-acre estate in the exclusive gated Maple Ridge Ranches of Oakley, Utah. This custom four-bedroom retreat was designed by Rick Brighton to take advantage of the unobstructed views of Park City ski resorts, Mt. Timpanogos, Weber Canyon, and the Kamas Valley from every room. Featuring soaring floor-to-ceiling windows, vaulted ceilings, and hand-hewn wood beams, the home offers a spacious open floor plan, with extensive indoor/outdoor living, perfect for entertaining. The main-level primary suite includes a rock fireplace, while each bedroom boasts a dedicated bathroom. Enjoy a gourmet kitchen, wine cellar, TV room, and two fireplaces. Outdoor amenities include a flagstone patio with herb gardens, a split-log horse corral, and miles of private trails for horseback riding, hiking, and biking. Experience year-round accessibility, abundant wildlife, and ultimate privacy—all just minutes from Park City's world-class skiing and dining. You will love the proximity to Smith & Morehouse Reservoir, with opportunities to kayak, fish and paddleboard on this non-motorized lake. The attached 4-car garage offers abundant space for storing all necessary recreational toys. Your mountain dream starts here!
Listing Agent
Summit Sotheby's International Realty License #5521942-SA00 Listed on: 03/28/2025

Home Details
Home Type
- Single Family
Est. Annual Taxes
- $16,683
Year Built
- Built in 2007
Lot Details
- 11.21 Acre Lot
- South Facing Home
- Southern Exposure
- Gated Home
- Partially Fenced Property
- Landscaped
- Natural State Vegetation
- Level Lot
HOA Fees
- $260 Monthly HOA Fees
Parking
- 4 Car Garage
- Utility Sink in Garage
- Garage Drain
- Garage Door Opener
- Guest Parking
Property Views
- River
- Lake
- Pond
- Ski Resort
- Woods
- Trees
- Mountain
- Meadow
- Valley
Home Design
- Mountain Contemporary Architecture
- Wood Frame Construction
- Metal Roof
- Wood Siding
- Stone Siding
- Concrete Perimeter Foundation
- Stone
Interior Spaces
- 6,518 Sq Ft Home
- Multi-Level Property
- Vaulted Ceiling
- Ceiling Fan
- 2 Fireplaces
- Wood Burning Fireplace
- Fireplace With Gas Starter
- Family Room
- Formal Dining Room
- Home Office
- Storage
- Walk-Out Basement
Kitchen
- Breakfast Bar
- Double Oven
- Gas Range
- Microwave
- ENERGY STAR Qualified Refrigerator
- ENERGY STAR Qualified Dishwasher
- Trash Compactor
- Disposal
Flooring
- Wood
- Radiant Floor
- Stone
- Concrete
- Tile
Bedrooms and Bathrooms
- 4 Bedrooms | 1 Primary Bedroom on Main
Laundry
- Laundry Room
- Washer
Home Security
- Home Security System
- Fire Sprinkler System
Outdoor Features
- Spa
- Horse Property
- Balcony
- Deck
- Patio
- Outdoor Storage
- Porch
Horse Facilities and Amenities
- Corral
- Riding Trail
Utilities
- No Cooling
- Zoned Heating
- Boiler Heating System
- Heating System Uses Natural Gas
- Programmable Thermostat
- Natural Gas Connected
- Gas Water Heater
- Septic Tank
- High Speed Internet
- Multiple Phone Lines
- Phone Available
- Satellite Dish
- Cable TV Available
Listing and Financial Details
- Assessor Parcel Number Mrr-11
Community Details
Overview
- Association fees include com area taxes, insurance, maintenance exterior, ground maintenance, management fees, reserve/contingency fund, snow removal
- Visit Association Website
- Maple Ridge Ranches Subdivision
Amenities
- Common Area
Recreation
- Horse Trails
- Trails
Map
Home Values in the Area
Average Home Value in this Area
Tax History
| Year | Tax Paid | Tax Assessment Tax Assessment Total Assessment is a certain percentage of the fair market value that is determined by local assessors to be the total taxable value of land and additions on the property. | Land | Improvement |
|---|---|---|---|---|
| 2024 | $24,355 | $4,467,037 | $1,240,080 | $3,226,957 |
| 2023 | $24,355 | $4,118,934 | $891,977 | $3,226,957 |
| 2022 | $23,315 | $3,533,690 | $566,977 | $2,966,713 |
| 2021 | $20,842 | $2,648,941 | $501,977 | $2,146,964 |
| 2020 | $13,316 | $1,565,807 | $384,977 | $1,180,830 |
| 2019 | $12,123 | $1,270,600 | $384,977 | $885,623 |
| 2018 | $10,282 | $1,122,996 | $384,977 | $738,019 |
| 2017 | $9,531 | $1,067,996 | $329,977 | $738,019 |
| 2016 | $10,161 | $1,067,996 | $329,977 | $738,019 |
| 2015 | $10,085 | $1,067,996 | $0 | $0 |
| 2013 | $10,723 | $1,067,996 | $0 | $0 |
Property History
| Date | Event | Price | Change | Sq Ft Price |
|---|---|---|---|---|
| 05/22/2025 05/22/25 | Price Changed | $3,500,000 | -2.8% | $537 / Sq Ft |
| 03/28/2025 03/28/25 | For Sale | $3,600,000 | +44.0% | $552 / Sq Ft |
| 12/15/2020 12/15/20 | Sold | -- | -- | -- |
| 11/12/2020 11/12/20 | Pending | -- | -- | -- |
| 09/18/2020 09/18/20 | For Sale | $2,500,000 | -- | $401 / Sq Ft |
Purchase History
| Date | Type | Sale Price | Title Company |
|---|---|---|---|
| Warranty Deed | -- | First American Sugarhouse | |
| Interfamily Deed Transfer | -- | -- | |
| Interfamily Deed Transfer | -- | -- | |
| Warranty Deed | -- | Park City Title Co | |
| Warranty Deed | -- | Park City Title Co | |
| Interfamily Deed Transfer | -- | Park City Title |
Mortgage History
| Date | Status | Loan Amount | Loan Type |
|---|---|---|---|
| Open | $1,920,000 | New Conventional | |
| Previous Owner | $1,148,000 | New Conventional | |
| Previous Owner | $962,000 | Adjustable Rate Mortgage/ARM | |
| Previous Owner | $996,000 | New Conventional | |
| Previous Owner | $967,000 | Adjustable Rate Mortgage/ARM | |
| Previous Owner | $950,000 | New Conventional | |
| Previous Owner | $160,000 | Credit Line Revolving |
Source: Park City Board of REALTORS®
MLS Number: 12501218
APN: MRR-11
- 5954 N Maple Ridge Trail
- 829 River Haven
- 853 River Haven Rd Unit 112
- 853 River Haven Rd
- 816 River Haven Rd Unit 106
- 816 River Haven Rd
- 64 & 63 N Navajo Way
- 672 Carson Ln
- 5924 N Triple Crown Trail
- 5050 E Weber Canyon Rd
- 5375 N Estates Ln
- 528 W Weber Canyon Rd
- 1400 Weber Wild Rd
- 1456 E Weber Wild Rd
- 5402 N 750 W
- 949 River Haven Rd S Unit 115
- 940 River Haven Rd W Unit 103
- 960 River Haven Rd Unit 102
- 972 River Haven Rd Unit 101
- 949 River Haven Rd S
- 1586 Splendor Valley Rd
- 651 Spotted Fawn Ln Unit 3
- 651 Spotted Fawn Ln
- 250 W Simpson Ln
- 125 S 100 E
- 5 N Democrat Alley
- 1535 Birch Way
- 566 Wild Willow Dr
- 3450 E Ridgeway Ct
- 6731 Golden Bear Loop W
- 12774 N Deer Mountain Blvd
- 4616 Aspen Camp Loop
- 14506 N Bronte Ct
- 14408 N Buck Horn Trail
- 12672 N Belaview Way
- 12662 N Belaview Way
- 12702 N Belaview Way Unit ID1282845P
- 14362 Rendezvous Trail
- 14362 N Rendezvous Trail
- 14322 N Rendezvous Trail
