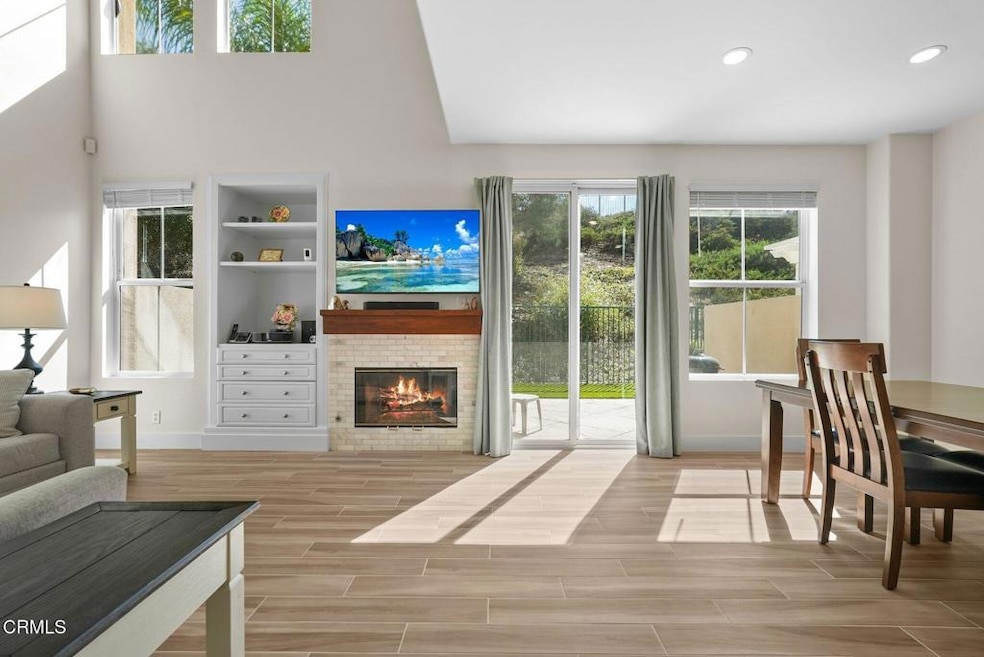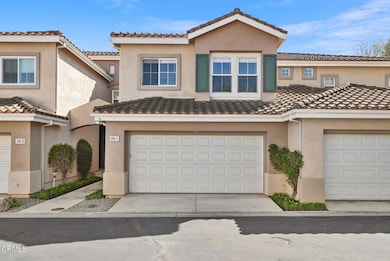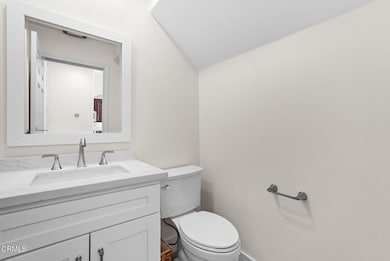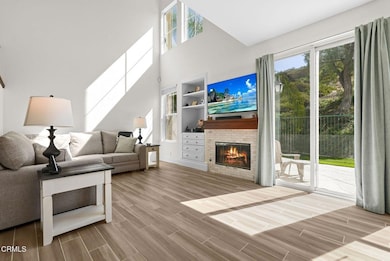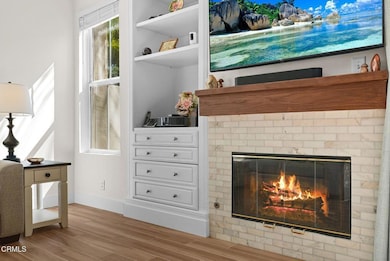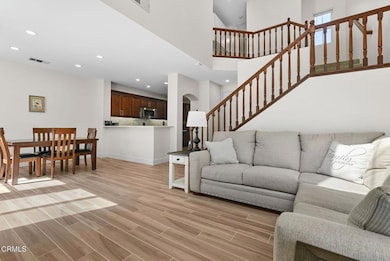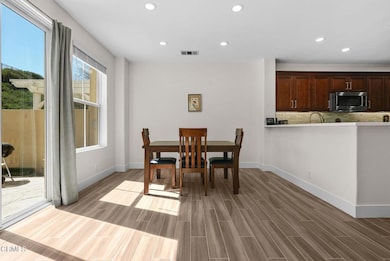596 Fenwick Way Unit C Simi Valley, CA 93065
Wood Ranch NeighborhoodEstimated payment $5,403/month
Highlights
- Heated In Ground Pool
- Gated Community
- Open Floorplan
- Wood Ranch Elementary School Rated A-
- Updated Kitchen
- View of Hills
About This Home
Welcoming you to Luxury in Woodranch!Step inside to find a space that's been thoughtfully upgraded with over $104k in enhancements in 2024. Your sanctuary boasts new flooring throughout, lending you a fresh and modern feel. The kitchen and bathrooms have been updated to offer you a seamless blend of functionality and contemporary design.We are offering you all new appliances, ensuring a hassle-free living experience. Fresh paint throughout the home providing you a clean, bright backdrop for your personal touches...Even your own Tesla charger in the garage, and so much more to see.Storage won't be an issue here, with a spacious walk-in closet and mirrored closets offering ample room for your belongings. All new blinds and screens throughout the home not only enhance the aesthetic but also provide you privacy and comfort.You're nestled in a private gated community in Simi Valley. The area boasts a variety of local amenities, catering to a range of interests and needs. Whether you're a fan of outdoor activities, dining, shopping, or cultural events, you'll find plenty to love about this location.This sanctuary is more than just a home. It's a lifestyle. It's the place where you'll make memories, entertain friends, or simply relax at the end of the day.All upgrades and improvements are permitted, ensuring that you can purchase with confidence.Experience the perfect blend of style, comfort, and convenience. Your new home awaits you!
Listing Agent
eXp Realty of California Inc Brokerage Phone: (805) 243-8006 License #02121875 Listed on: 10/24/2025

Home Details
Home Type
- Single Family
Est. Annual Taxes
- $7,581
Year Built
- Built in 1998 | Remodeled
Lot Details
- 1,507 Sq Ft Lot
- Wrought Iron Fence
- Secluded Lot
- No Sprinklers
HOA Fees
Parking
- 2 Car Attached Garage
- Parking Available
- Assigned Parking
Home Design
- Spanish Architecture
- Patio Home
- Entry on the 1st floor
- Turnkey
- Planned Development
- Slab Foundation
- Tile Roof
- Stucco
Interior Spaces
- 1,507 Sq Ft Home
- 2-Story Property
- Open Floorplan
- Recessed Lighting
- Double Pane Windows
- Blinds
- Window Screens
- Family Room Off Kitchen
- Living Room with Fireplace
- Dining Room
- Vinyl Flooring
- Views of Hills
Kitchen
- Updated Kitchen
- Open to Family Room
- Six Burner Stove
- Microwave
- Dishwasher
- Granite Countertops
- Self-Closing Drawers and Cabinet Doors
Bedrooms and Bathrooms
- 3 Bedrooms
- All Upper Level Bedrooms
- Remodeled Bathroom
- Walk-in Shower
Laundry
- Laundry Room
- Laundry in Garage
Pool
- Heated In Ground Pool
- Heated Spa
- In Ground Spa
Outdoor Features
- Patio
- Rear Porch
Location
- Property is near a park
- Suburban Location
Utilities
- Central Heating and Cooling System
- Natural Gas Connected
- Water Heater
Listing and Financial Details
- Earthquake Insurance Required
- Assessor Parcel Number 5960151725
- Seller Considering Concessions
Community Details
Overview
- Summerside Association, Phone Number (805) 329-5050
- Emmos Association
- Summer Side 399 Subdivision
- Electric Vehicle Charging Station
- Foothills
- Valley
Recreation
- Community Pool
- Community Spa
- Dog Park
- Hiking Trails
Security
- Gated Community
Map
Home Values in the Area
Average Home Value in this Area
Tax History
| Year | Tax Paid | Tax Assessment Tax Assessment Total Assessment is a certain percentage of the fair market value that is determined by local assessors to be the total taxable value of land and additions on the property. | Land | Improvement |
|---|---|---|---|---|
| 2025 | $7,581 | $759,900 | $494,190 | $265,710 |
| 2024 | $7,581 | $636,724 | $413,871 | $222,853 |
| 2023 | $7,133 | $624,240 | $405,756 | $218,484 |
| 2022 | $7,132 | $612,000 | $397,800 | $214,200 |
| 2021 | $6,256 | $523,527 | $340,087 | $183,440 |
| 2020 | $6,138 | $518,160 | $336,600 | $181,560 |
| 2019 | $5,596 | $483,721 | $279,575 | $204,146 |
| 2018 | $5,560 | $474,238 | $274,094 | $200,144 |
| 2017 | $5,225 | $444,880 | $222,440 | $222,440 |
| 2016 | $4,995 | $436,158 | $218,079 | $218,079 |
| 2015 | $4,645 | $406,000 | $202,000 | $204,000 |
| 2014 | $4,366 | $376,000 | $187,000 | $189,000 |
Property History
| Date | Event | Price | List to Sale | Price per Sq Ft | Prior Sale |
|---|---|---|---|---|---|
| 11/03/2025 11/03/25 | Price Changed | $799,000 | +6.7% | $530 / Sq Ft | |
| 10/24/2025 10/24/25 | For Sale | $749,000 | +0.5% | $497 / Sq Ft | |
| 04/12/2024 04/12/24 | Sold | $745,000 | -0.7% | $494 / Sq Ft | View Prior Sale |
| 04/03/2024 04/03/24 | Pending | -- | -- | -- | |
| 03/02/2024 03/02/24 | For Sale | $750,000 | +25.0% | $498 / Sq Ft | |
| 06/30/2021 06/30/21 | Sold | $600,000 | +2.7% | $398 / Sq Ft | View Prior Sale |
| 06/01/2021 06/01/21 | Pending | -- | -- | -- | |
| 05/27/2021 05/27/21 | For Sale | $584,500 | +15.1% | $388 / Sq Ft | |
| 05/28/2019 05/28/19 | Sold | $508,000 | -0.4% | $337 / Sq Ft | View Prior Sale |
| 05/06/2019 05/06/19 | Pending | -- | -- | -- | |
| 05/01/2019 05/01/19 | For Sale | $510,000 | -- | $338 / Sq Ft |
Purchase History
| Date | Type | Sale Price | Title Company |
|---|---|---|---|
| Grant Deed | $745,000 | Lawyers Title Company | |
| Grant Deed | $600,000 | Lawyers Title Company | |
| Grant Deed | $508,000 | Consumers Title Company | |
| Interfamily Deed Transfer | -- | None Available | |
| Grant Deed | $400,000 | Fidelity National Title | |
| Interfamily Deed Transfer | -- | Lawyers Title Company | |
| Grant Deed | $199,000 | Lawyers Title Company |
Mortgage History
| Date | Status | Loan Amount | Loan Type |
|---|---|---|---|
| Open | $345,000 | New Conventional | |
| Previous Owner | $90,000 | New Conventional | |
| Previous Owner | $480,000 | New Conventional | |
| Previous Owner | $406,400 | New Conventional | |
| Previous Owner | $300,000 | New Conventional | |
| Previous Owner | $29,800 | Credit Line Revolving | |
| Previous Owner | $149,000 | No Value Available |
Source: Ventura County Regional Data Share
MLS Number: V1-33048
APN: 596-0-151-725
- 618 Kirkside Place
- 335 Kitetail St
- 162 Dusty Rose Ct
- 621 Hawks Bill Place
- 680 Sedgeworth Ct
- 173 Parkside Dr
- 625 Sedgeworth Ct
- 3374 Country Home Ct
- 658 Elevar Ct
- 3194 Sunset Hills Blvd
- 3178 Sunset Hills Blvd
- 418 Arbor Ct
- 367 Loire Valley Dr
- 125 Heath Meadow Place
- 542 Arbor Ct
- 287 Goldenwood Cir
- 206 Shady Hills Ct
- 713 Twillin Ct
- 2996 Eagles Claw Ave
- 545 Yarrow Dr
- 544 Hooper Ave
- 510 Sonata Way Unit C
- 504 Rustic Hills Dr
- 3178 Sunset Hills Blvd
- 3049 Heavenly Ridge St
- 3064 Ferncrest Place
- 2938 Arbella Ln
- 3162 Clarita Ct
- 3082 Eaglewood Ave
- 2668 Capella Way
- 536 Fairfield Rd
- 634 Llanerch Ln
- 2544 Vista Wood Cir
- 650 Ivywood Ln Unit F
- 643 Country Club Dr
- 2338 Fountain Crest Ln
- 125 Macademia Ln
- 941 Sunset Garden Ln
- 576 Pinecliff Place
