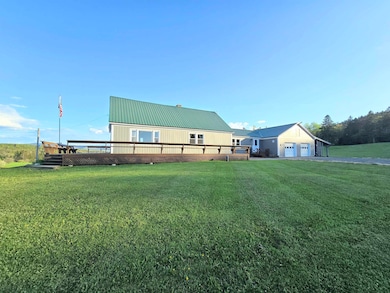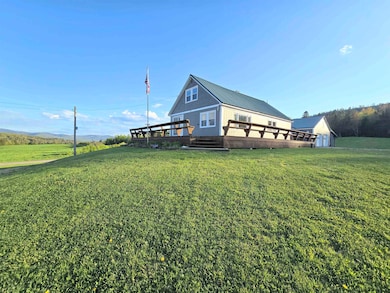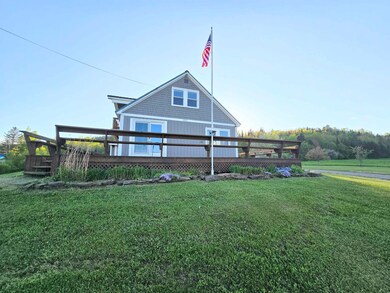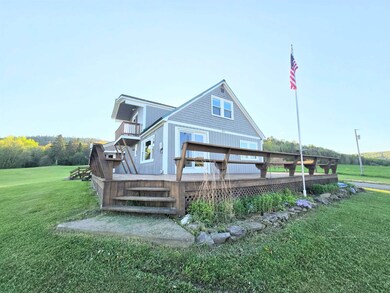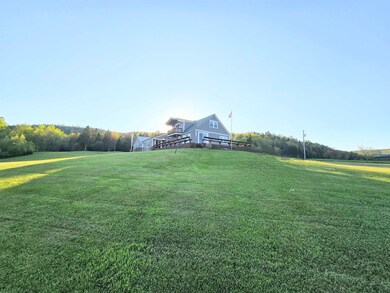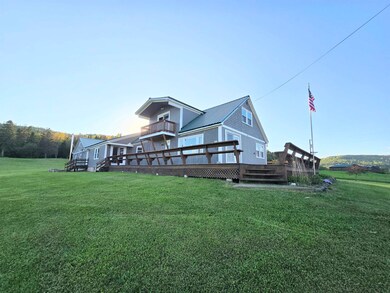
597 Noyes Rd Stewartstown, NH 03576
Estimated payment $2,927/month
Highlights
- Barn
- Mountain View
- Bonus Room
- Cape Cod Architecture
- Cathedral Ceiling
- Den
About This Home
With amazing views of both the mountains and valleys, this updated and versatile home is waiting for you! The convenient kitchen has wood cabinets and laminate countertops with bar seating that will comfortably fit four. Being open concept, it opens directly into the dining room with plenty of space for the whole family and more. The newly updated full bathroom is just down the hall. Additionally there is a first floor bedroom, an office/study, and gigantic living room with cathedral ceilings and knotty pine. On the second floor the stairs enter into a large bonus room with a sliding door and balcony overlooking a neighboring pond and wide open spaces. Two spacious bedrooms are on either side and there is a half bathroom. The oversized two car attached garage provides plenty of space for vehicles, toys or workspace and could be heated. Above is a loft with walk up stairs allowing for additional storage space or possibilities. Outside, the home has a wrap around porch which is a great space to take in the landscape. The lot is large and open allowing for one to really enjoy being outdoors. And if all of that isn't enough, there is also a two story barn with space for all of your visions and three additional bays for more storage. A portable generator hookup is in place and the wood boiler allows for an alternative to oil heat if desired. This home is not one to miss out on owning. Schedule your showing today!
Home Details
Home Type
- Single Family
Est. Annual Taxes
- $5,187
Year Built
- Built in 1860
Lot Details
- 2.7 Acre Lot
- Property fronts a private road
- Property is zoned R1
Parking
- 2 Car Direct Access Garage
- Parking Storage or Cabinetry
- Gravel Driveway
Home Design
- Cape Cod Architecture
- Slab Foundation
- Wood Frame Construction
- Metal Roof
- Wood Siding
- Shake Siding
Interior Spaces
- Property has 2 Levels
- Cathedral Ceiling
- Ceiling Fan
- Natural Light
- Entrance Foyer
- Combination Kitchen and Dining Room
- Den
- Bonus Room
- Storage
- Mountain Views
Kitchen
- Microwave
- Kitchen Island
Bedrooms and Bathrooms
- 3 Bedrooms
Laundry
- Laundry on main level
- Dryer
- Washer
Basement
- Basement Fills Entire Space Under The House
- Walk-Up Access
Schools
- Stewartstown Community Sch Elementary School
- Stewartstown Community Middle School
- Choice High School
Utilities
- Furnace
- Private Water Source
- Drilled Well
- Septic Tank
- Leach Field
- Internet Available
- Satellite Dish
Additional Features
- Outdoor Storage
- Barn
Listing and Financial Details
- Tax Lot 14
- Assessor Parcel Number A2
Map
Home Values in the Area
Average Home Value in this Area
Tax History
| Year | Tax Paid | Tax Assessment Tax Assessment Total Assessment is a certain percentage of the fair market value that is determined by local assessors to be the total taxable value of land and additions on the property. | Land | Improvement |
|---|---|---|---|---|
| 2024 | $5,187 | $324,600 | $140,300 | $184,300 |
| 2023 | $4,765 | $324,600 | $140,300 | $184,300 |
| 2022 | $4,209 | $172,800 | $33,800 | $139,000 |
| 2021 | $4,125 | $172,800 | $33,800 | $139,000 |
| 2020 | $4,082 | $172,800 | $33,800 | $139,000 |
| 2019 | $4,075 | $172,800 | $33,800 | $139,000 |
| 2018 | $3,768 | $172,700 | $33,800 | $138,900 |
| 2016 | $3,558 | $149,000 | $37,000 | $112,000 |
| 2015 | $3,486 | $146,900 | $37,000 | $109,900 |
| 2014 | $3,486 | $149,100 | $37,000 | $112,100 |
| 2013 | $3,369 | $144,100 | $37,000 | $107,100 |
Property History
| Date | Event | Price | Change | Sq Ft Price |
|---|---|---|---|---|
| 05/29/2025 05/29/25 | For Sale | $470,000 | +51.6% | $182 / Sq Ft |
| 11/30/2021 11/30/21 | Sold | $310,000 | -1.6% | $120 / Sq Ft |
| 09/17/2021 09/17/21 | Pending | -- | -- | -- |
| 08/26/2021 08/26/21 | Price Changed | $315,000 | -3.1% | $122 / Sq Ft |
| 06/07/2021 06/07/21 | For Sale | $325,000 | -- | $126 / Sq Ft |
Purchase History
| Date | Type | Sale Price | Title Company |
|---|---|---|---|
| Warranty Deed | $310,000 | None Available |
Mortgage History
| Date | Status | Loan Amount | Loan Type |
|---|---|---|---|
| Open | $145,000 | Purchase Money Mortgage |
Similar Home in the area
Source: PrimeMLS
MLS Number: 5043599
APN: STEW-000002A-000000-000014
- Lot 7 Holden Hill Rd
- Lot 8 Holden Hill Rd
- Lot 3 Heath Rd
- 86 Quimby Rd
- 86 & 78 Quimby Rd
- 253 Brook Park Rd
- Lot 2 Brook Park Rd
- 0 Diamond Pond Rd Unit 5024307
- A1-5-5 Diamond Pond Rd
- * Diamond Pond Rd
- 245 Haynes Dr
- 718 Reed Rd
- 548 Haynes Rd
- 379 Haynes Rd
- MH6 Forbes Hill Rd
- 18 Golf Links Rd
- Lot 3 Creampoke Rd
- Lot 2 Creampoke Rd
- Lot 1 Creampoke Rd
- 1411 Diamond Pond Rd

