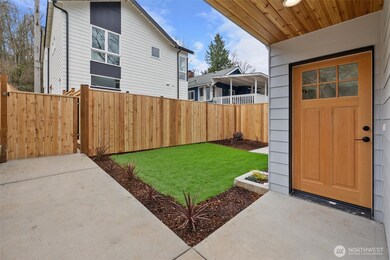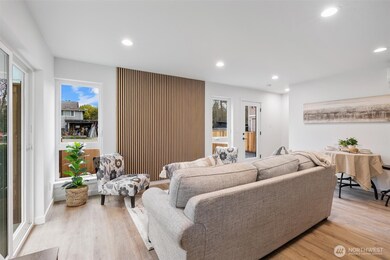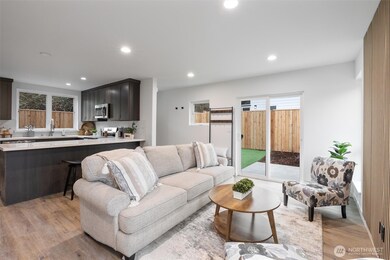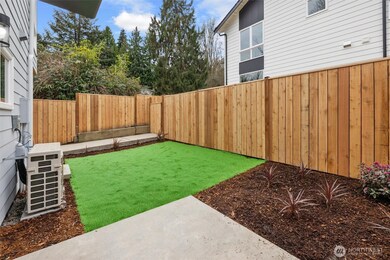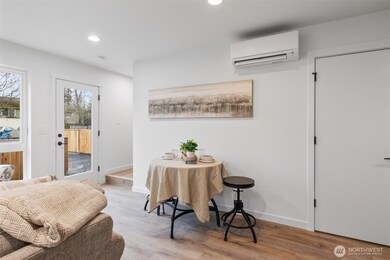
$474,000
- 1 Bed
- 1 Bath
- 670 Sq Ft
- 501 Roy St
- Unit R228
- Seattle, WA
Step into modern urban living at Lumen, where style meets convenience! This sleek 1-bedroom condo offers floor-to-ceiling windows, an open layout bathed in natural light, and a minimalist aesthetic. The modern and functional kitchen features high-end appliances, quartz countertop and a gas range - perfect for cooking and entertaining. Unwind on your private balcony, retreat to a spacious bedroom,
Kevin Lam COMPASS

