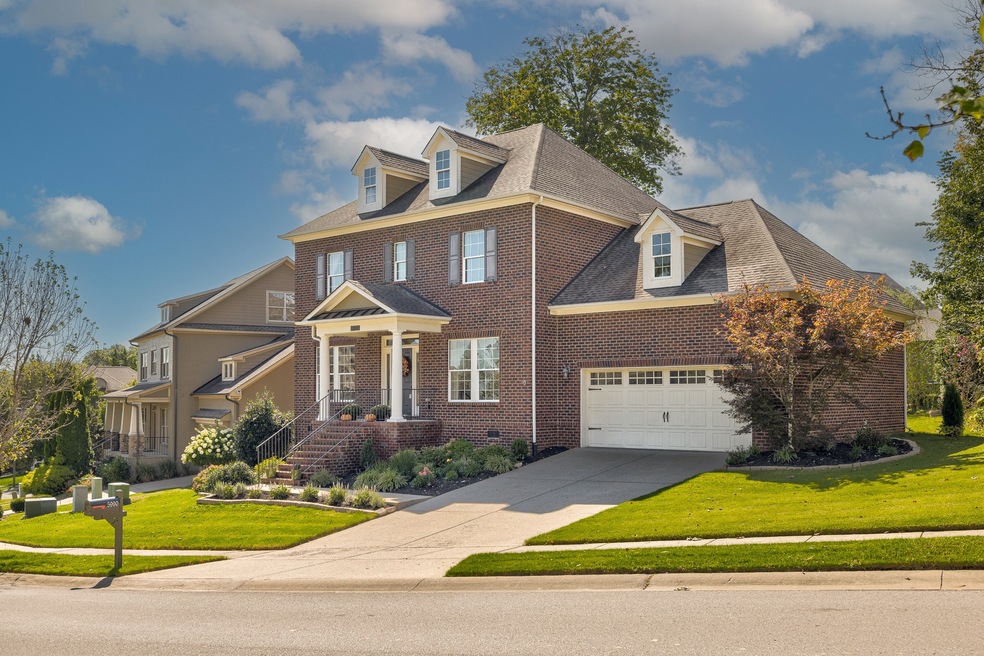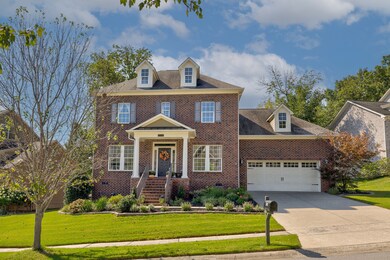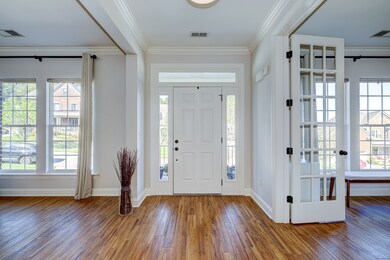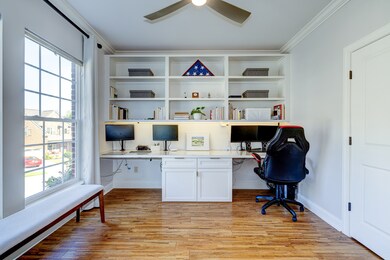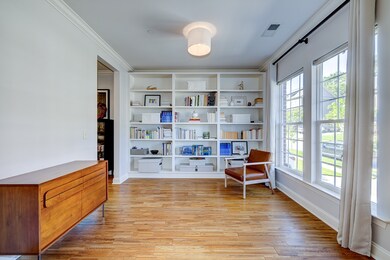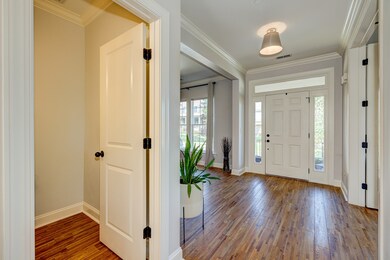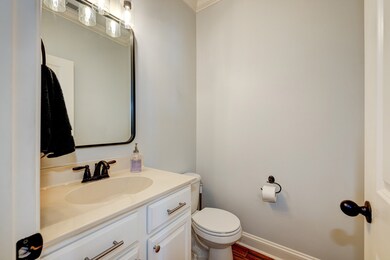
5990 Fishing Creek Rd Nolensville, TN 37135
Highlights
- Deck
- Traditional Architecture
- Separate Formal Living Room
- Mill Creek Elementary School Rated A
- Wood Flooring
- Great Room
About This Home
As of July 2025This Bent Creek charmer - a Patterson-built, "Ridgefield" house plan - shows like it belongs in a magazine! It's a one-owner home that has been meticulously cared for and is presented with interior paint, accent & fixture updates that will win your family over. Leisure, work, and hobby space is all conveniently accessible on the home's main level, and the entire family can settle in for the night upstairs. The back deck overlooks a quiet yard where you can enjoy warm nights with family and friends. Fiber Internet ready! Located in one of Nolensville's most beloved subdivisions, this home is close to one of Bent Creek's many trailheads, and is walkable to playgrounds and a dog park. Nolensville remains a growing community that will soon welcome new grocery-anchored, mixed-use developments, and families will, of course, appreciate the highly-rated Williamson County schools.
Last Agent to Sell the Property
Beacon Real Estate Brokerage Phone: 6155006393 License # 327825 Listed on: 10/03/2024
Home Details
Home Type
- Single Family
Est. Annual Taxes
- $2,512
Year Built
- Built in 2013
Lot Details
- 9,583 Sq Ft Lot
- Lot Dimensions are 115.4 x 120.8
HOA Fees
- $85 Monthly HOA Fees
Parking
- 2 Car Attached Garage
- Garage Door Opener
- Driveway
Home Design
- Traditional Architecture
- Brick Exterior Construction
- Shingle Roof
Interior Spaces
- 2,632 Sq Ft Home
- Property has 2 Levels
- Ceiling Fan
- Gas Fireplace
- Great Room
- Separate Formal Living Room
- Interior Storage Closet
- Crawl Space
Kitchen
- <<microwave>>
- Dishwasher
Flooring
- Wood
- Carpet
- Laminate
Bedrooms and Bathrooms
- 3 Bedrooms
- Walk-In Closet
Home Security
- Smart Thermostat
- Fire and Smoke Detector
- Fire Sprinkler System
Outdoor Features
- Deck
Schools
- Mill Creek Elementary School
- Mill Creek Middle School
- Nolensville High School
Utilities
- Air Filtration System
- Central Heating
- Heating System Uses Natural Gas
- Underground Utilities
- High Speed Internet
- Cable TV Available
Listing and Financial Details
- Assessor Parcel Number 094059B C 01200 00017059B
Community Details
Overview
- Association fees include ground maintenance, recreation facilities, trash
- Bent Creek Ph 4 Sec 1 B Subdivision
Recreation
- Community Playground
- Community Pool
- Park
- Trails
Ownership History
Purchase Details
Home Financials for this Owner
Home Financials are based on the most recent Mortgage that was taken out on this home.Purchase Details
Home Financials for this Owner
Home Financials are based on the most recent Mortgage that was taken out on this home.Purchase Details
Home Financials for this Owner
Home Financials are based on the most recent Mortgage that was taken out on this home.Purchase Details
Similar Homes in Nolensville, TN
Home Values in the Area
Average Home Value in this Area
Purchase History
| Date | Type | Sale Price | Title Company |
|---|---|---|---|
| Warranty Deed | $715,000 | None Listed On Document | |
| Warranty Deed | $323,412 | None Available | |
| Warranty Deed | $65,000 | None Available |
Mortgage History
| Date | Status | Loan Amount | Loan Type |
|---|---|---|---|
| Open | $632,812 | VA | |
| Previous Owner | $316,314 | New Conventional | |
| Previous Owner | $309,000 | New Conventional | |
| Previous Owner | $30,000 | Credit Line Revolving | |
| Previous Owner | $255,000 | Adjustable Rate Mortgage/ARM | |
| Previous Owner | $258,729 | New Conventional |
Property History
| Date | Event | Price | Change | Sq Ft Price |
|---|---|---|---|---|
| 07/11/2025 07/11/25 | Sold | $730,000 | +0.1% | $278 / Sq Ft |
| 06/19/2025 06/19/25 | Pending | -- | -- | -- |
| 06/19/2025 06/19/25 | For Sale | $729,500 | +2.0% | $278 / Sq Ft |
| 01/28/2025 01/28/25 | Sold | $715,000 | -0.7% | $272 / Sq Ft |
| 12/13/2024 12/13/24 | Pending | -- | -- | -- |
| 11/29/2024 11/29/24 | For Sale | $719,900 | 0.0% | $274 / Sq Ft |
| 11/23/2024 11/23/24 | Pending | -- | -- | -- |
| 10/03/2024 10/03/24 | For Sale | $719,900 | -- | $274 / Sq Ft |
Tax History Compared to Growth
Tax History
| Year | Tax Paid | Tax Assessment Tax Assessment Total Assessment is a certain percentage of the fair market value that is determined by local assessors to be the total taxable value of land and additions on the property. | Land | Improvement |
|---|---|---|---|---|
| 2024 | $2,513 | $115,775 | $25,000 | $90,775 |
| 2023 | $2,513 | $115,775 | $25,000 | $90,775 |
| 2022 | $2,513 | $115,775 | $25,000 | $90,775 |
| 2021 | $2,513 | $115,775 | $25,000 | $90,775 |
| 2020 | $2,305 | $91,825 | $20,000 | $71,825 |
| 2019 | $2,177 | $91,825 | $20,000 | $71,825 |
| 2018 | $2,112 | $91,825 | $20,000 | $71,825 |
| 2017 | $2,094 | $91,825 | $20,000 | $71,825 |
| 2016 | $0 | $91,825 | $20,000 | $71,825 |
| 2015 | -- | $76,975 | $17,500 | $59,475 |
| 2014 | -- | $76,975 | $17,500 | $59,475 |
Agents Affiliated with this Home
-
Cortney Reichert

Seller's Agent in 2025
Cortney Reichert
Parks Compass
(240) 217-2048
23 in this area
68 Total Sales
-
Flint Adam

Seller's Agent in 2025
Flint Adam
Beacon Real Estate
(615) 500-6393
95 in this area
157 Total Sales
-
Grant Burnett

Buyer's Agent in 2025
Grant Burnett
Parks Compass
(615) 974-4261
3 in this area
217 Total Sales
-
Tiffany Fykes

Buyer's Agent in 2025
Tiffany Fykes
Fykes Realty Group Keller Williams
(615) 315-9223
11 in this area
449 Total Sales
Map
Source: Realtracs
MLS Number: 2744350
APN: 059B-C-012.00
- 4592 Sawmill Place
- 104 Lodge Hall Rd
- 4745 Jobe Trail
- 4800 Powder Springs Rd
- 130 Brooksbank Dr
- 6191 Christmas Dr
- 2029 Delaware Dr
- 5028 Burke Trail
- 305 Redding Ct
- 1957 Napa Dr
- 366 Tulley Ct
- 1973 Napa Dr
- 1950 Napa Dr
- 1816 Apperley Dr
- 1963 Napa Dr
- 2308 Dugan Dr
- 2544 Benington Place
- 1969 Napa Dr
- 9902 Amarosa Ct
- 9909 Amarosa Ct
