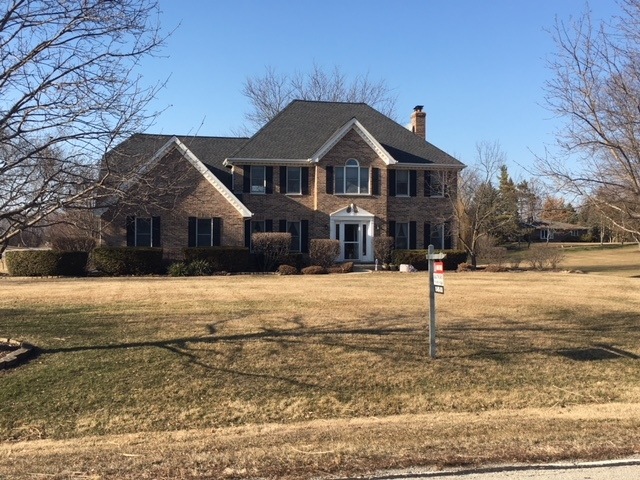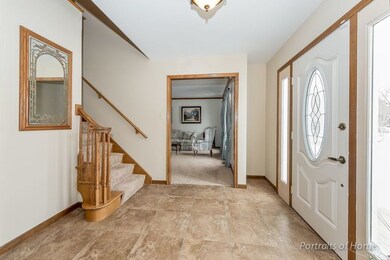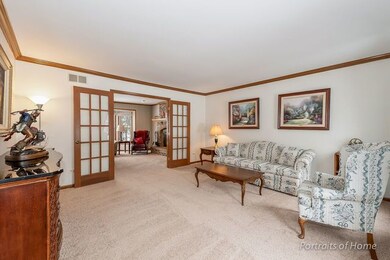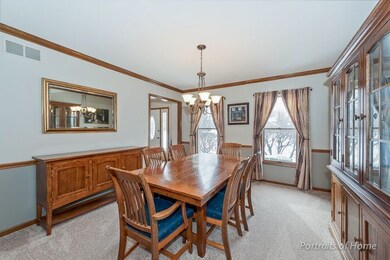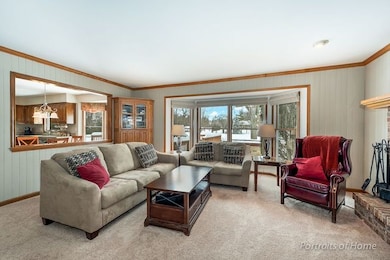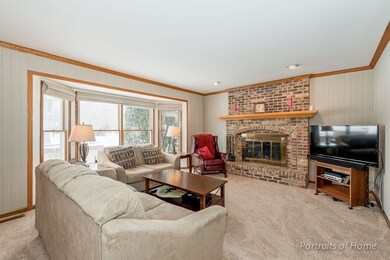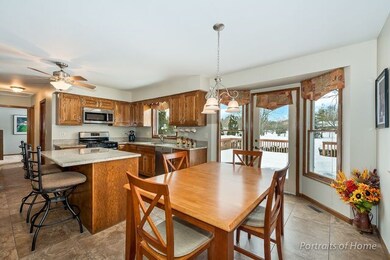
5N671 Carriage Way Dr Bartlett, IL 60103
South Tri Village NeighborhoodEstimated Value: $607,682 - $663,000
Highlights
- Spa
- Deck
- Vaulted Ceiling
- Bartlett High School Rated A-
- Recreation Room
- Whirlpool Bathtub
About This Home
As of July 2018UNIQUE OPPT TO OWN 1 ACRE PLUS 3700 SQ FT CUSTOM HOME INCLS A FULL FINISHED BASEMENT IN AN UPSCALE AREA OF BARTLETT. SERENITY IS WHAT YOU WILL EXPERIENCE WHEN YOU LOOK OUT YOUR WINDOWS ALL AROUND. HOME OFFERS CUSTOM WOOD CABINETRY WITH GRANITE COUNTER TOPS IN KITCHEN AND BATHS. HUGE MASTER BEDROOM SUITE BOASTS 2 LARGE CLOSETS, SITTING ROOM/EXERCISE RM, GRANITE VANITY TOP, WHIRLPOOL TUB AND SKYLIGHT. UPDATES INCLUDE NEW CARPET, NEW AIR CONDITIONER AND FURNACE JUST 5 YRS OLD. ENJOY THE HOT TUB OFF DECK IN BACKYARD. LOCATED MINUTES TO THE TRAIN AND DOWNTOWN BARTLETT SHOPPING, BARTLETT HIGH SCHOOL A FEW BLOCKS WALK, QUIET NEIGHBORHOOD WITH ACRE LOTS, FINISHED BASEMENT HAS A LARGE L SHAPED REC ROOM, POSSIBLE 5TH BEDROOM, FULL BATH AND A HUGE STORAGE AREA. HOUSE IS PRICED TO SELL. HOMEOWNERS HAVE TAKEN EXCELLENT CARE OF THIS HOME AND IT SHOWS! CAN BE GREAT FOR IN LAW ARRANGEMENT. LOW TAXES FOR VALUE! BRING YOUR PICKEST CLIENTS.
Last Agent to Sell the Property
RealtyWorks License #471008406 Listed on: 02/14/2018
Home Details
Home Type
- Single Family
Est. Annual Taxes
- $10,238
Year Built
- 1988
Lot Details
- 0.96
Parking
- Attached Garage
- Garage Transmitter
- Garage Door Opener
- Driveway
- Parking Included in Price
- Garage Is Owned
Home Design
- Brick Exterior Construction
- Slab Foundation
- Asphalt Shingled Roof
- Cedar
Interior Spaces
- Vaulted Ceiling
- Skylights
- Wood Burning Fireplace
- Fireplace With Gas Starter
- Sitting Room
- Recreation Room
- Storm Screens
Kitchen
- Breakfast Bar
- Walk-In Pantry
- Oven or Range
- Microwave
- Dishwasher
- Kitchen Island
Bedrooms and Bathrooms
- Primary Bathroom is a Full Bathroom
- Dual Sinks
- Whirlpool Bathtub
- Separate Shower
Laundry
- Laundry on main level
- Dryer
- Washer
Finished Basement
- Basement Fills Entire Space Under The House
- Finished Basement Bathroom
Outdoor Features
- Spa
- Deck
Utilities
- Forced Air Heating and Cooling System
- Heating System Uses Gas
- Well
- Private or Community Septic Tank
Listing and Financial Details
- Homeowner Tax Exemptions
Ownership History
Purchase Details
Home Financials for this Owner
Home Financials are based on the most recent Mortgage that was taken out on this home.Purchase Details
Similar Homes in Bartlett, IL
Home Values in the Area
Average Home Value in this Area
Purchase History
| Date | Buyer | Sale Price | Title Company |
|---|---|---|---|
| Positano Vito | -- | Chicago Title Company | |
| Mize Douglas R | -- | None Available |
Mortgage History
| Date | Status | Borrower | Loan Amount |
|---|---|---|---|
| Open | Positano Vito | $245,000 | |
| Closed | Positano Vito | $244,500 | |
| Previous Owner | Mize Douglas R | $347,000 | |
| Previous Owner | Mize Douglas R | $250,000 | |
| Previous Owner | Mize Douglas R | $100,000 | |
| Previous Owner | Mize Douglas R | $120,000 | |
| Previous Owner | Mize Douglas R | $215,000 |
Property History
| Date | Event | Price | Change | Sq Ft Price |
|---|---|---|---|---|
| 07/27/2018 07/27/18 | Sold | $407,500 | -2.3% | $138 / Sq Ft |
| 05/02/2018 05/02/18 | Pending | -- | -- | -- |
| 04/16/2018 04/16/18 | Price Changed | $417,000 | -0.1% | $141 / Sq Ft |
| 02/14/2018 02/14/18 | For Sale | $417,500 | -- | $141 / Sq Ft |
Tax History Compared to Growth
Tax History
| Year | Tax Paid | Tax Assessment Tax Assessment Total Assessment is a certain percentage of the fair market value that is determined by local assessors to be the total taxable value of land and additions on the property. | Land | Improvement |
|---|---|---|---|---|
| 2023 | $10,238 | $155,120 | $37,790 | $117,330 |
| 2022 | $10,211 | $144,160 | $35,120 | $109,040 |
| 2021 | $9,872 | $136,850 | $33,340 | $103,510 |
| 2020 | $9,644 | $132,750 | $32,340 | $100,410 |
| 2019 | $9,544 | $128,020 | $31,190 | $96,830 |
| 2018 | $9,763 | $127,170 | $31,090 | $96,080 |
| 2017 | $9,758 | $126,000 | $32,100 | $93,900 |
| 2016 | $9,613 | $120,350 | $30,660 | $89,690 |
| 2015 | $9,726 | $113,920 | $29,020 | $84,900 |
| 2014 | $9,014 | $111,340 | $33,270 | $78,070 |
| 2013 | $10,950 | $114,010 | $34,070 | $79,940 |
Agents Affiliated with this Home
-
Pasquale Selvaggio

Seller's Agent in 2018
Pasquale Selvaggio
RealtyWorks
(815) 693-8354
20 in this area
136 Total Sales
-
Ed Calusinski
E
Buyer's Agent in 2018
Ed Calusinski
Magnum Realty
(630) 440-5805
5 in this area
47 Total Sales
Map
Source: Midwest Real Estate Data (MRED)
MLS Number: MRD09856766
APN: 01-15-106-005
- 1218 S Appletree Ln
- 5N444 S Bartlett Rd
- 1116 Stonegate Ct
- 1184 Princeton Dr
- 1012 Concord Dr
- 1302 Filly Ln
- 669 Morning Glory Ln
- 1236 Churchill Rd
- 1061 Martingale Dr
- 1528 Derby Ln
- 1097 Washington St
- 750 Evergreen Ln
- 29W725 Army Trail Rd
- 1016 Congress Dr
- 1482 Anvil Ct
- 204 Melody Dr
- 4N671 Petersdorf Rd
- Ashburn Ashburn Ln
- 983 Lakewood Dr
- 610 Catalpa Ln
- 5N671 Carriage Way Dr
- 29W468 Garden Dr
- 29W553 Brentwood Ct
- 29W515 Morningside Dr
- 29W481 Garden Dr Unit 2
- 29W481 Morningside Dr
- 5N630 Carriage Way Dr
- 29W466 Garden Dr
- 29W446 Garden Dr
- 29W455 Garden Dr
- 29W561 Brentwood Ct
- 29W451 Morningside Dr
- 29W551 Brentwood Ct
- 29W550 Sunnydale Ct
- 29W445 Garden Dr
- 29W420 Garden Dr
- 5N751 Carriage Way Dr
- 5N580 Carriage Way Dr
- 29W570 Brentwood Ct
- 29W570 Sunnydale Ct
