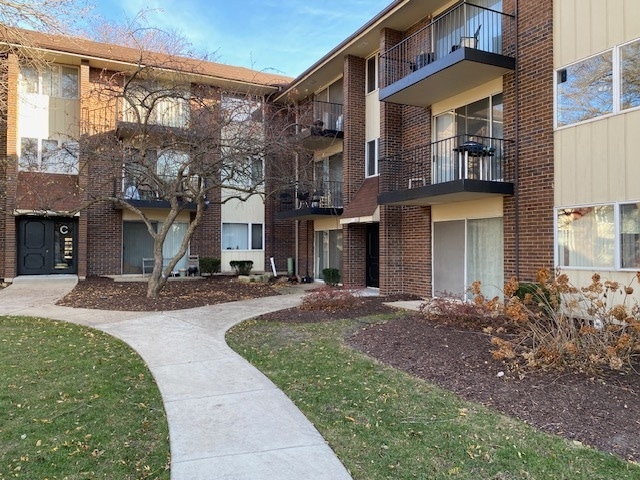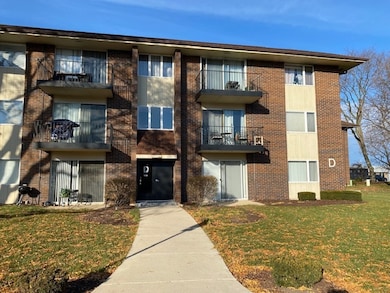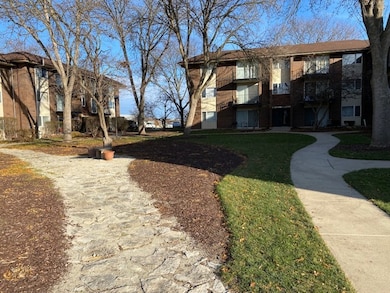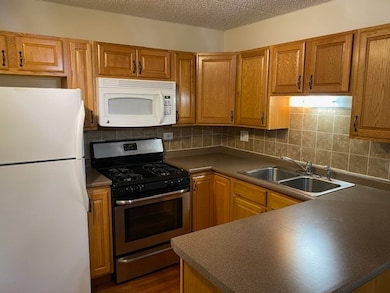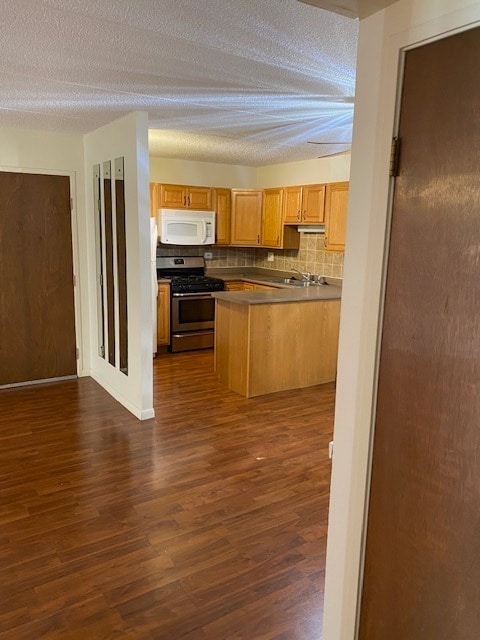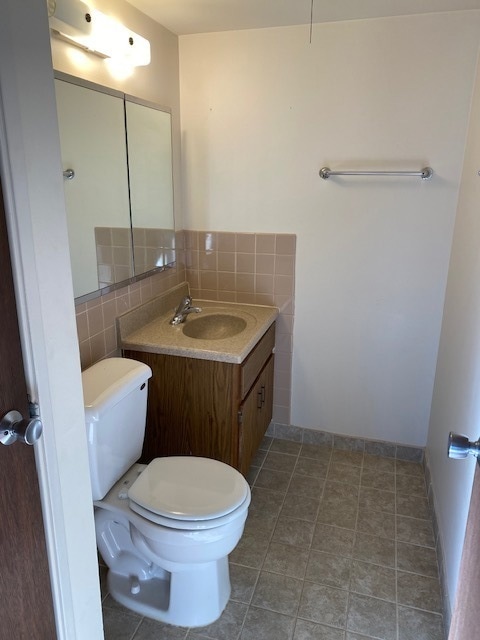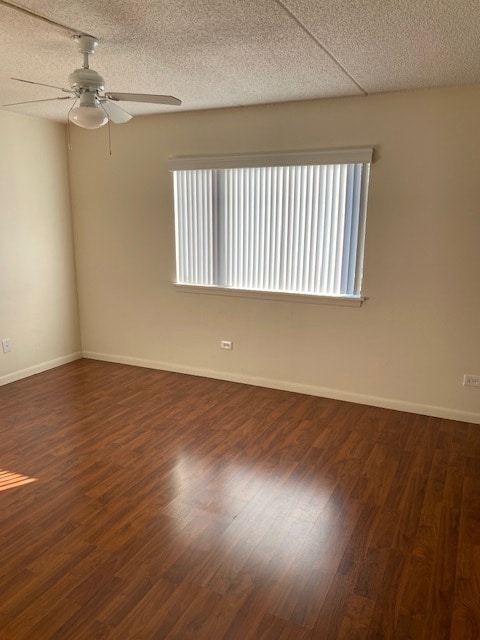5S100 Pebblewood Ln Unit D2 Naperville, IL 60563
Country Lakes NeighborhoodHighlights
- Patio
- Laundry Room
- Combination Dining and Living Room
- Brookdale Elementary School Rated A
- Forced Air Heating and Cooling System
- Family Room
About This Home
2 BED ROOM 1.5 BATH FIRST FLOOR CONDO WITH PATIO FOR RENT IN HIGHLY ACCLAIMED NAPERVILLE SCHOOL DISTRICT. HUGE LIVING ROOM!! ONE SIDE OF THE UNIT IS CLOSE TO THE PARKING LOT AND THE OTHER SIDE IS FACING THE PARK LIKE SETTING COURTYARD. FRESH PAINT! WOOD LAMINATE FLOORING. CENTAL A/C AND HEAT!! LANDLORD/ASSOCIATION PAYS AC, HEATING AND GAS!! TENENT PAYS ONLY REST OF THE ELECTRICITY USAGE!! NO OTHER UTILITY BILL!! GLEAMING LAMINATED WOOD FLOOR. SUPER CLEAN AND NEAT! PLENTY OF PARKING. EASY ACCESS TO I-88 AND TRAIN STATION. EASY TO COMMUTE/DRIVE TO DOWN TOWN CHICAGO. MINUTES TO NAPERVILLE DOWN TOWN, RIVER WALK, RESTAURANTS AND CENTENIAL BEACH!!! PICTURES UPLOADED ARE NOT RECENTLY TAKEN. UPDATED KITCHEN WITH NEWER DISHWASHER AND MICROWAVE. TONS OF CLOSET IN MASTER BED ROOM! PANTRY ADJACENT TO DINING AREA! EASY ACCESS TO THE WASHER AND DRYER AND THE STORAGE AREA!!! LOOKING FOR GOOD CREDIT SCORE AND MONTHLY GROSS INCOME TO BE 3 TIMES OF THE MONTHLY RENT OR ABOVE. UTILITY BILL: TENANT PAYS ELECTRICITY AND THE A/C ELECTRICITY IS CENTRAL AND IS PAID BY LANDLORD!
Property Details
Home Type
- Multi-Family
Est. Annual Taxes
- $2,488
Year Built
- Built in 1980
Home Design
- Property Attached
- Brick Exterior Construction
Interior Spaces
- 987 Sq Ft Home
- 3-Story Property
- Family Room
- Combination Dining and Living Room
- Laminate Flooring
- Laundry Room
Kitchen
- Range
- Microwave
- Dishwasher
- Disposal
Bedrooms and Bathrooms
- 2 Bedrooms
- 2 Potential Bedrooms
Parking
- 2 Parking Spaces
- Parking Lot
- Parking Included in Price
Additional Features
- Patio
- Lot Dimensions are 459x372
- Forced Air Heating and Cooling System
Listing and Financial Details
- Security Deposit $1,685
- Property Available on 7/5/25
- Rent includes gas, heat, water, parking, scavenger, exterior maintenance, lawn care, storage lockers, snow removal
Community Details
Overview
- 12 Units
- Anyone Association, Phone Number (630) 748-8310
- Low-Rise Condominium
- Property managed by Advocate Property Mgt
Amenities
- Common Area
- Laundry Facilities
Pet Policy
- Pets up to 15 lbs
- Limit on the number of pets
- Pet Size Limit
Map
Source: Midwest Real Estate Data (MRED)
MLS Number: 12391913
APN: 07-09-220-038
- 5S040 Pebblewood Ln Unit E201
- 5S040 Pebblewood Ln Unit W503
- 2100 Country Lakes Dr Unit 3
- 4S768 Pinehurst Dr Unit 5
- 5S510 Scots Dr Unit G
- 1628 Westminster Dr
- 5S542 Tartan Ln
- 1545 London Ct
- 5S011 Spyglass Ct Unit 1
- 2080 Maplewood Cir
- 1539 Abbotsford Dr
- 1007 Sheridan Cir Unit 211101
- 2815 Powell Ct Unit 212402
- 1640 Hilton Head Dr
- 1017 Mandalay Ct
- 959 Campbell Dr
- 1340 Mcdowell Rd Unit 201
- 1744 Paddington Ave
- 1263 Bainbridge Dr
- 879 Pas Ct Unit 101
