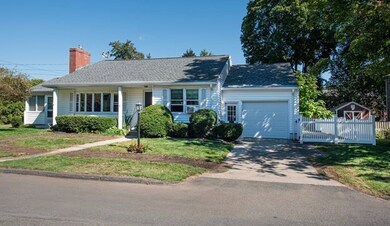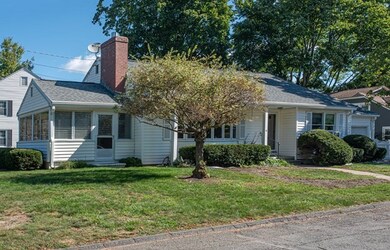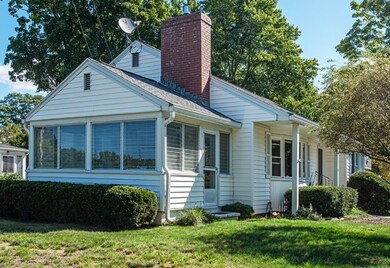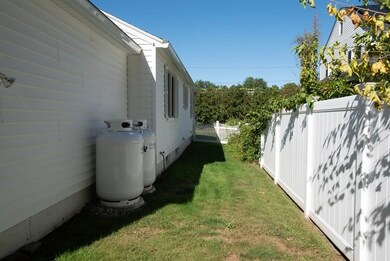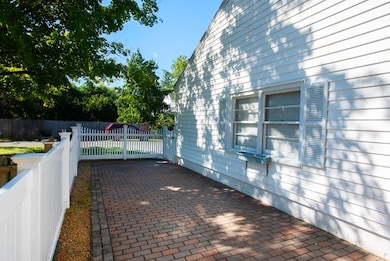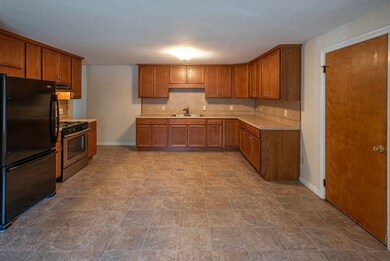
6 Allison St Northampton, MA 01060
Highlights
- Property is near public transit
- Ranch Style House
- 1 Fireplace
- Northampton High School Rated A
- Wood Flooring
- Corner Lot
About This Home
As of December 2024Welcome to 6 Allison Street, a delightful residence offering just under 1300 square feet of comfortable living space. This inviting ranch home features hardwood floors throughout adding warmth and elegance throughout. The property boasts two spacious bedrooms and one and a half baths providing ample accommodations for family and friends. The bright and airy living areas are perfect for relaxing and entertaining, while the enclosed porch offers a serene spot to enjoy your morning coffee or unwind in the evening. Situated on a quaint, manageable lot this home is conveniently located near Childs park making it ideal choice for those who enjoy out door activities and green spaces. Perfect for a starter or retirement home. A must see!
Last Agent to Sell the Property
Coldwell Banker Community REALTORS® Listed on: 09/12/2024

Home Details
Home Type
- Single Family
Est. Annual Taxes
- $5,625
Year Built
- Built in 1963
Lot Details
- 6,891 Sq Ft Lot
- Fenced
- Corner Lot
- Level Lot
- Property is zoned URB
Parking
- 1 Car Attached Garage
- Side Facing Garage
- Garage Door Opener
- Driveway
- Open Parking
- Off-Street Parking
Home Design
- Ranch Style House
- Frame Construction
- Shingle Roof
- Concrete Perimeter Foundation
Interior Spaces
- 1,288 Sq Ft Home
- 1 Fireplace
- Bay Window
- Home Security System
- Range
Flooring
- Wood
- Carpet
- Vinyl
Bedrooms and Bathrooms
- 2 Bedrooms
Laundry
- Laundry on main level
- Washer and Electric Dryer Hookup
Basement
- Basement Fills Entire Space Under The House
- Garage Access
Outdoor Features
- Enclosed patio or porch
- Rain Gutters
Location
- Property is near public transit
- Property is near schools
Schools
- Jackson Street Elementary School
- Jfk Middle School
- Northampton High School
Utilities
- Window Unit Cooling System
- Heating System Uses Natural Gas
- Baseboard Heating
- Generator Hookup
- Power Generator
- Gas Water Heater
Listing and Financial Details
- Legal Lot and Block 66 / C
- Assessor Parcel Number 3716506
Community Details
Overview
- No Home Owners Association
Recreation
- Park
- Bike Trail
Ownership History
Purchase Details
Purchase Details
Purchase Details
Home Financials for this Owner
Home Financials are based on the most recent Mortgage that was taken out on this home.Similar Homes in the area
Home Values in the Area
Average Home Value in this Area
Purchase History
| Date | Type | Sale Price | Title Company |
|---|---|---|---|
| Deed | -- | -- | |
| Deed | -- | -- | |
| Not Resolvable | $263,000 | -- | |
| Deed | -- | -- | |
| Deed | -- | -- |
Property History
| Date | Event | Price | Change | Sq Ft Price |
|---|---|---|---|---|
| 12/06/2024 12/06/24 | Sold | $425,000 | -5.6% | $330 / Sq Ft |
| 11/09/2024 11/09/24 | Pending | -- | -- | -- |
| 10/28/2024 10/28/24 | Price Changed | $450,000 | -5.3% | $349 / Sq Ft |
| 10/01/2024 10/01/24 | Price Changed | $475,000 | -4.8% | $369 / Sq Ft |
| 09/12/2024 09/12/24 | For Sale | $499,000 | +89.7% | $387 / Sq Ft |
| 10/30/2015 10/30/15 | Sold | $263,000 | -7.7% | $202 / Sq Ft |
| 10/19/2015 10/19/15 | Pending | -- | -- | -- |
| 10/12/2015 10/12/15 | Price Changed | $285,000 | -5.0% | $219 / Sq Ft |
| 09/24/2015 09/24/15 | For Sale | $299,900 | -- | $231 / Sq Ft |
Tax History Compared to Growth
Tax History
| Year | Tax Paid | Tax Assessment Tax Assessment Total Assessment is a certain percentage of the fair market value that is determined by local assessors to be the total taxable value of land and additions on the property. | Land | Improvement |
|---|---|---|---|---|
| 2025 | $6,589 | $473,000 | $237,000 | $236,000 |
| 2024 | $5,625 | $370,300 | $215,500 | $154,800 |
| 2023 | $5,824 | $367,700 | $195,900 | $171,800 |
| 2022 | $5,376 | $300,500 | $183,100 | $117,400 |
| 2021 | $5,100 | $293,600 | $172,200 | $121,400 |
| 2020 | $4,932 | $293,600 | $172,200 | $121,400 |
| 2019 | $4,950 | $285,000 | $172,200 | $112,800 |
| 2018 | $4,835 | $284,600 | $172,200 | $112,400 |
| 2017 | $4,750 | $284,600 | $172,200 | $112,400 |
| 2016 | $4,688 | $290,100 | $172,200 | $117,900 |
| 2015 | $4,208 | $266,300 | $153,800 | $112,500 |
| 2014 | $4,098 | $266,300 | $153,800 | $112,500 |
Agents Affiliated with this Home
-
Brad McGrath

Seller's Agent in 2024
Brad McGrath
Coldwell Banker Community REALTORS®
(413) 575-4440
32 in this area
134 Total Sales
-
Rhonda Cohen
R
Buyer's Agent in 2024
Rhonda Cohen
Keller Williams Realty
(413) 345-2955
7 in this area
40 Total Sales
-
Denny Nolan
D
Seller's Agent in 2015
Denny Nolan
Denny Nolan Real Estate
(413) 626-2357
7 in this area
37 Total Sales
-
Michael Lariviere

Buyer's Agent in 2015
Michael Lariviere
Ashton Realty Group Inc.
(413) 387-7153
1 Total Sale
Map
Source: MLS Property Information Network (MLS PIN)
MLS Number: 73289474
APN: NHAM-000018C-000066-000001
- 46 Allison St
- 110 Cooke Ave
- 23 Prospect Ave
- 74 Barrett St Unit 304
- 575 Bridge Rd Unit 11-2
- 575 Bridge Rd Unit 9-6
- 103 Massasoit St
- 80 Pines Edge Dr
- 492 Elm St
- 275 State St
- 83 Bancroft Rd
- 88 Round Hill Rd Unit 4
- 61 Crescent St Unit 6
- 84 Round Hill Rd Unit D
- 292 Elm St
- 16 Fairfield Ave
- 8 Warner St
- 152 S Main St Unit 4
- 152 S Main St Unit 6
- 152 S Main St Unit 8

