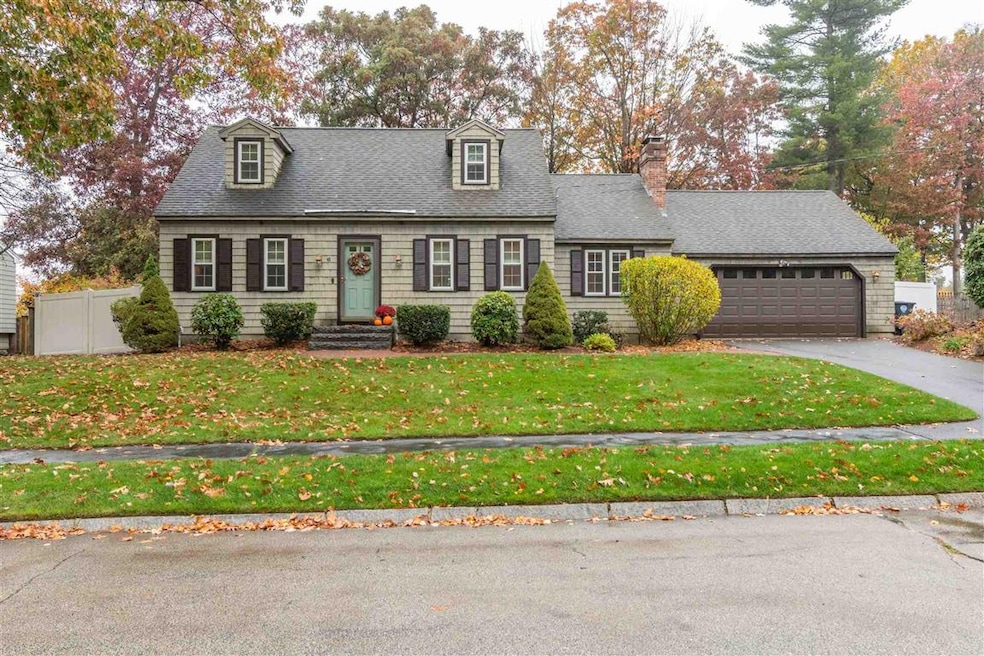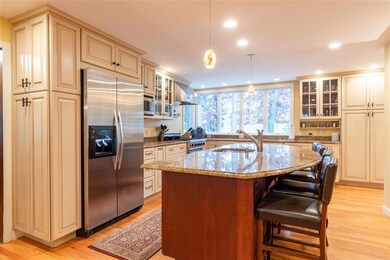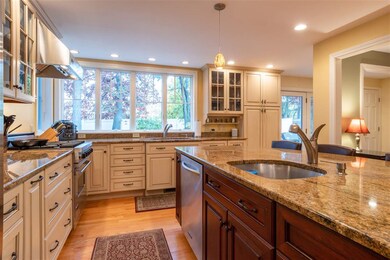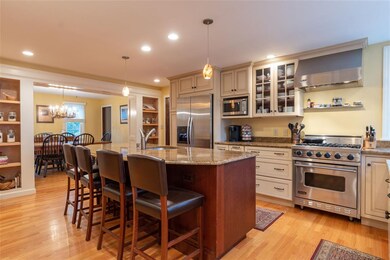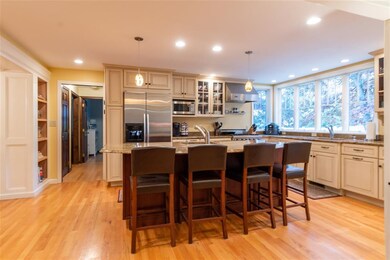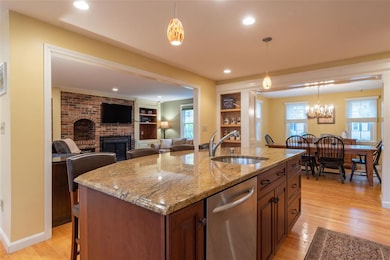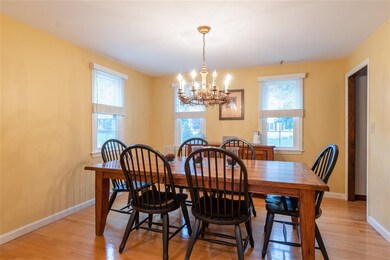
6 Amble Rd Nashua, NH 03062
Southwest Nashua NeighborhoodHighlights
- Cape Cod Architecture
- Wood Flooring
- Open to Family Room
- Deck
- 2 Car Direct Access Garage
- Kitchen Island
About This Home
As of December 2020A blend of comfort and function, this Cape style home is located in Bicentennial School District and just 4 minutes from the highway! The open concept allows for multiple areas of entertainment or relaxation. The updated kitchen features granite counters, a large island with an additional sink, stainless steel appliances including a Viking stove and hood, and plenty of natural light from all the windows. There are hardwood floors throughout the first floor and plenty of built-ins that offer additional storage space. The family room has a wood-burning fireplace and easy access to the 2 car garage and fenced in backyard, complete with an irrigation system. This well-maintained home is move-in ready, come check it out!
Last Agent to Sell the Property
Keller Williams Gateway Realty License #072965 Listed on: 10/29/2020

Last Buyer's Agent
Kristyne Frye
Gallo Realty Group License #067846
Home Details
Home Type
- Single Family
Est. Annual Taxes
- $7,133
Year Built
- Built in 1979
Lot Details
- 9,975 Sq Ft Lot
- Landscaped
- Lot Sloped Up
- Irrigation
Parking
- 2 Car Direct Access Garage
- Automatic Garage Door Opener
- Driveway
Home Design
- Cape Cod Architecture
- Concrete Foundation
- Wood Frame Construction
- Shingle Roof
- Wood Siding
- Shake Siding
Interior Spaces
- 2-Story Property
- Wood Burning Fireplace
- Blinds
- Combination Kitchen and Dining Room
- Finished Basement
- Interior Basement Entry
- Fire and Smoke Detector
Kitchen
- Open to Family Room
- Stove
- Range Hood
- Microwave
- Dishwasher
- Kitchen Island
Flooring
- Wood
- Carpet
- Laminate
- Tile
Bedrooms and Bathrooms
- 4 Bedrooms
- 2 Full Bathrooms
Laundry
- Dryer
- Washer
Outdoor Features
- Deck
Schools
- Bicentennial Elementary School
- Fairgrounds Middle School
- Nashua High School South
Utilities
- Forced Air Heating System
- Heating System Uses Natural Gas
- Gas Water Heater
Listing and Financial Details
- 22% Total Tax Rate
Ownership History
Purchase Details
Home Financials for this Owner
Home Financials are based on the most recent Mortgage that was taken out on this home.Purchase Details
Home Financials for this Owner
Home Financials are based on the most recent Mortgage that was taken out on this home.Similar Homes in Nashua, NH
Home Values in the Area
Average Home Value in this Area
Purchase History
| Date | Type | Sale Price | Title Company |
|---|---|---|---|
| Warranty Deed | $425,000 | None Available | |
| Warranty Deed | $329,466 | -- |
Mortgage History
| Date | Status | Loan Amount | Loan Type |
|---|---|---|---|
| Open | $340,000 | New Conventional | |
| Previous Owner | $313,025 | New Conventional |
Property History
| Date | Event | Price | Change | Sq Ft Price |
|---|---|---|---|---|
| 12/18/2020 12/18/20 | Sold | $425,000 | +1.2% | $195 / Sq Ft |
| 11/02/2020 11/02/20 | Pending | -- | -- | -- |
| 10/29/2020 10/29/20 | For Sale | $420,000 | +27.5% | $193 / Sq Ft |
| 07/28/2015 07/28/15 | Sold | $329,500 | -0.1% | $157 / Sq Ft |
| 05/29/2015 05/29/15 | Pending | -- | -- | -- |
| 05/27/2015 05/27/15 | For Sale | $329,900 | -- | $157 / Sq Ft |
Tax History Compared to Growth
Tax History
| Year | Tax Paid | Tax Assessment Tax Assessment Total Assessment is a certain percentage of the fair market value that is determined by local assessors to be the total taxable value of land and additions on the property. | Land | Improvement |
|---|---|---|---|---|
| 2023 | $8,342 | $457,600 | $134,700 | $322,900 |
| 2022 | $8,269 | $457,600 | $134,700 | $322,900 |
| 2021 | $7,612 | $327,800 | $98,700 | $229,100 |
| 2020 | $7,412 | $327,800 | $98,700 | $229,100 |
| 2019 | $7,133 | $327,800 | $98,700 | $229,100 |
| 2018 | $6,953 | $327,800 | $98,700 | $229,100 |
| 2017 | $6,295 | $244,100 | $85,200 | $158,900 |
| 2016 | $6,120 | $244,100 | $85,200 | $158,900 |
| 2015 | $5,988 | $244,100 | $85,200 | $158,900 |
| 2014 | -- | $240,900 | $85,200 | $155,700 |
Agents Affiliated with this Home
-
Parrott Realty Group

Seller's Agent in 2020
Parrott Realty Group
Keller Williams Gateway Realty
(603) 557-3725
13 in this area
388 Total Sales
-
K
Buyer's Agent in 2020
Kristyne Frye
Gallo Realty Group
(603) 540-4009
-
Donna Giniusz
D
Seller's Agent in 2015
Donna Giniusz
BHHS Verani Nashua
(603) 888-4600
2 in this area
36 Total Sales
Map
Source: PrimeMLS
MLS Number: 4836427
APN: NASH-000000-000000-002259B
- 18 Shadwell Rd
- 41 Pinehurst Ave
- 2 Warton Rd
- 127 Peele Rd
- 30 Bolic St
- 6 Aspen Ct
- 6 Pinehurst Ave
- 4 Turnbridge Dr
- 8 Bicentennial Dr
- 72 Wethersfield Rd
- 12 Birchbrow Rd
- 32 Norwich Rd
- 12 Custom St
- 6 Paul Ave
- 16 Killian Dr Unit U22
- 70 Forest Park Dr
- 1 Hayden St
- 22 Westray Dr
- 19 Westray Dr
- 5 Roby St Unit 2425
