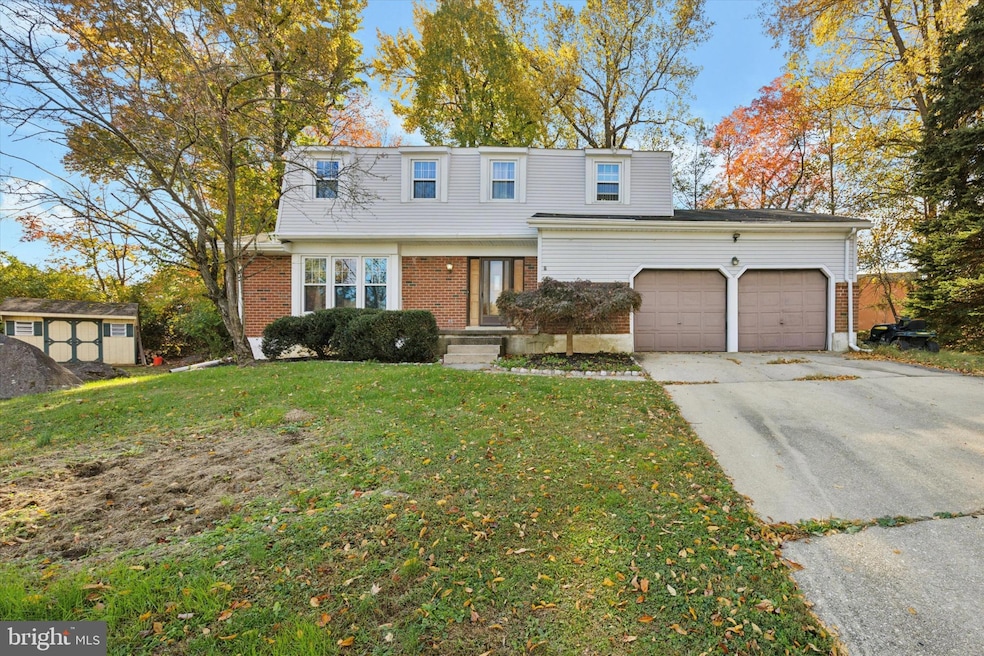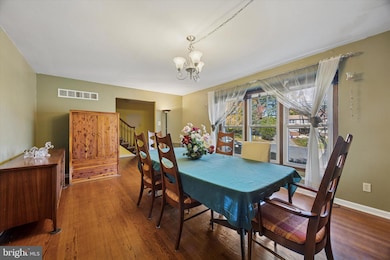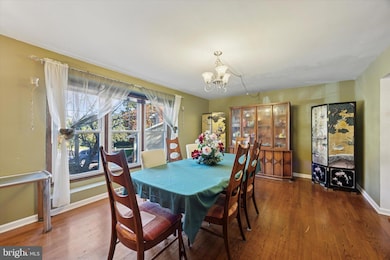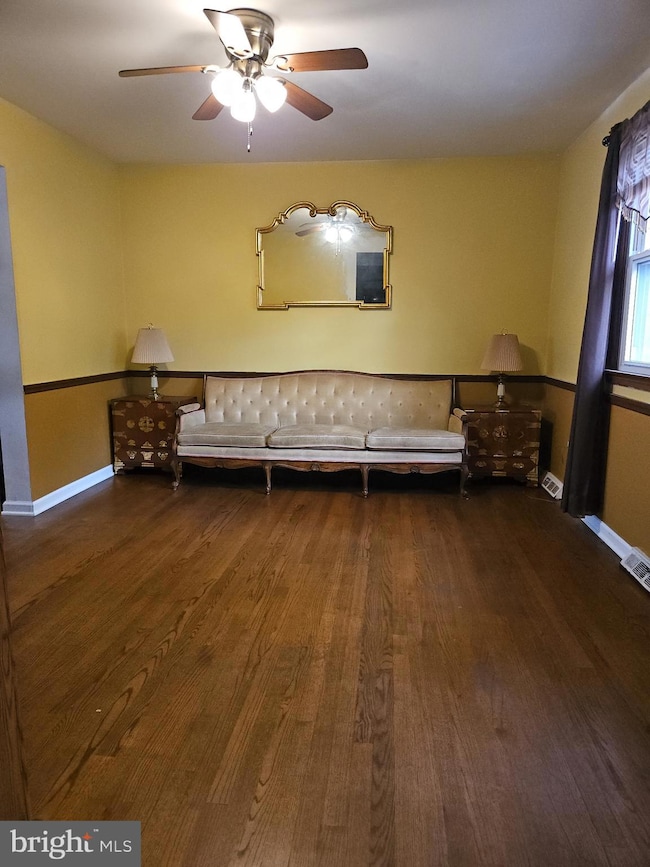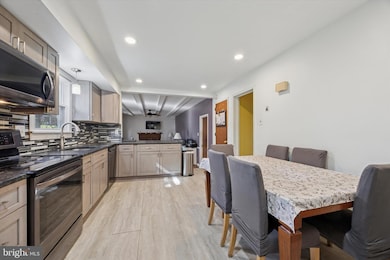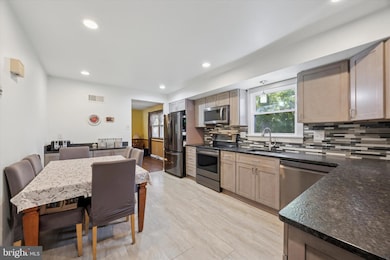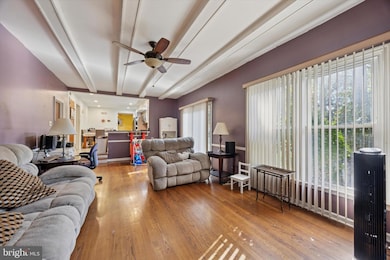6 Birch Ln Wilmington, DE 19810
Estimated payment $2,890/month
Highlights
- Colonial Architecture
- 1 Fireplace
- 2 Car Attached Garage
- Lancashire Elementary School Rated A-
- No HOA
- More Than Two Accessible Exits
About This Home
Welcome to this beautifully maintained 4-bedroom, 2.5-bath single-family home located in the sought-after Brandywine School District. This property offers the perfect blend of comfort and style with updated master and main bathrooms, providing a modern touch to a classic layout. Enjoy an open and inviting floor plan, generous living spaces, and a 2-car garage for added convenience. Whether entertaining guests or relaxing with family, this home delivers the ideal balance of function and charm. Perfectly situated near schools, shopping, and major routes—this home checks all the boxes for today’s buyers! Seller open to paint credit.
MOTIVATED SELLER!!!!
Listing Agent
(215) 713-8705 young.barbara18@gmail.com HomeSmart License #RS-0026357 Listed on: 11/01/2025

Home Details
Home Type
- Single Family
Est. Annual Taxes
- $4,076
Year Built
- Built in 1972
Lot Details
- 0.35 Acre Lot
- Lot Dimensions are 82.20 x 102.70
- Property is zoned NC10
Parking
- 2 Car Attached Garage
- 2 Driveway Spaces
- Front Facing Garage
Home Design
- Colonial Architecture
- Brick Exterior Construction
- Brick Foundation
- Asbestos
Interior Spaces
- 2,100 Sq Ft Home
- Property has 2 Levels
- 1 Fireplace
- Partially Finished Basement
Bedrooms and Bathrooms
- 4 Main Level Bedrooms
Accessible Home Design
- More Than Two Accessible Exits
Utilities
- Central Heating and Cooling System
- Cooling System Utilizes Natural Gas
- Natural Gas Water Heater
Community Details
- No Home Owners Association
- Valley Run Subdivision
Listing and Financial Details
- Tax Lot 245
- Assessor Parcel Number 06-025.00-245
Map
Home Values in the Area
Average Home Value in this Area
Tax History
| Year | Tax Paid | Tax Assessment Tax Assessment Total Assessment is a certain percentage of the fair market value that is determined by local assessors to be the total taxable value of land and additions on the property. | Land | Improvement |
|---|---|---|---|---|
| 2024 | $3,341 | $87,800 | $16,700 | $71,100 |
| 2023 | $3,054 | $87,800 | $16,700 | $71,100 |
| 2022 | $3,106 | $87,800 | $16,700 | $71,100 |
| 2021 | $3,106 | $87,800 | $16,700 | $71,100 |
| 2020 | $3,106 | $87,800 | $16,700 | $71,100 |
| 2019 | $3,530 | $87,800 | $16,700 | $71,100 |
| 2018 | $2,969 | $87,800 | $16,700 | $71,100 |
| 2017 | $2,923 | $87,800 | $16,700 | $71,100 |
| 2016 | $2,921 | $87,800 | $16,700 | $71,100 |
| 2015 | $2,687 | $87,800 | $16,700 | $71,100 |
| 2014 | $2,686 | $87,800 | $16,700 | $71,100 |
Property History
| Date | Event | Price | List to Sale | Price per Sq Ft |
|---|---|---|---|---|
| 11/01/2025 11/01/25 | For Sale | $483,900 | -- | $230 / Sq Ft |
Purchase History
| Date | Type | Sale Price | Title Company |
|---|---|---|---|
| Deed | $185,900 | -- |
Source: Bright MLS
MLS Number: DENC2091674
APN: 06-025.00-245
- 14 Basswood Ln
- 27303 Valley Run Dr Unit 303
- 27702 Valley Run Dr
- 1000 Timberwyck Rd
- 227 Bridge Rd
- 2418 Marilyn Dr
- 1802 Hettering Rd
- 4029 Yorktown Dr
- 4039 Society Dr
- 737 E Birchtree Ln
- 2644 Central Ave
- 1702 Magnolia Ct
- 1704 Walter Dr
- 5103 Poplar St
- 5203 Poplar St
- 71 Dresner Cir
- 321 Ashbourne Rd
- 7000 Village Way Unit 207
- 3000 Village Way Unit 3101
- 2419 Larkwood Dr
- 2601 Carpenter Station Rd
- 3131 Meetinghouse Rd
- 4016 Society Dr
- 7120 Society Dr
- 915 Cedar Tree Ln
- 749 Montclair Dr
- 1000 Cedartree Ln
- 8 N Avon Dr
- 2216 Marsh Rd
- 751 Mccomb Place
- 3606 Naamans Dr
- 1331 Parish Ave
- 105 Hickman Rd
- 1092 Worth Ln Unit BL12
- 3360 Chichester Ave
- 1118 Sterling Ave
- 97 Governor Printz Blvd
- 1414 Brayden Dr
- 94 Governor Printz Blvd Unit 8
- 21 Wheatfield Dr
