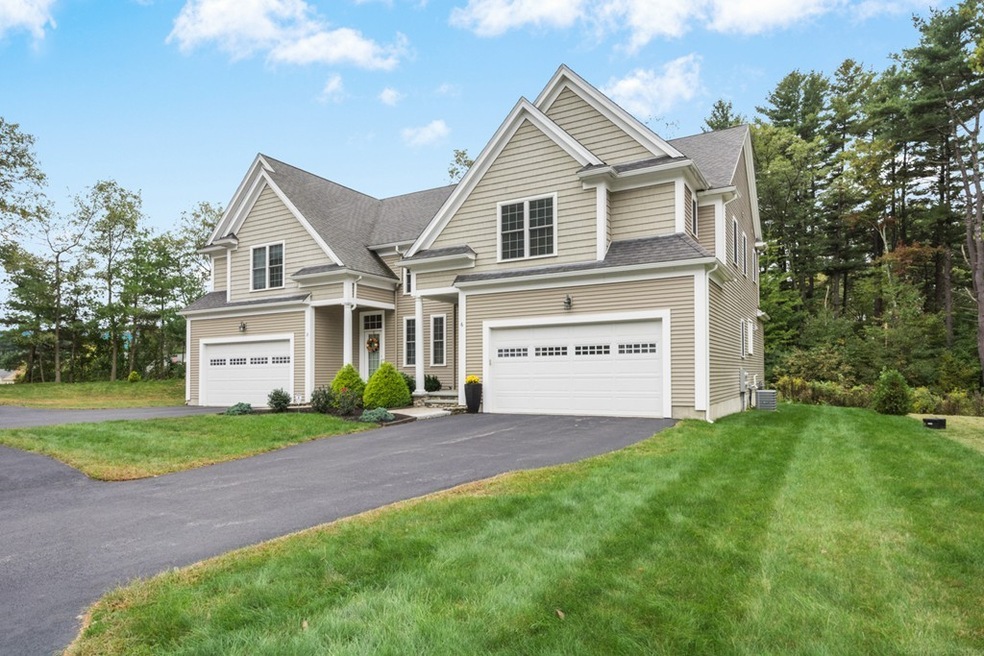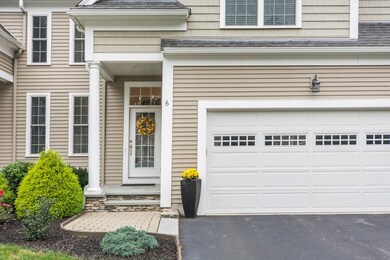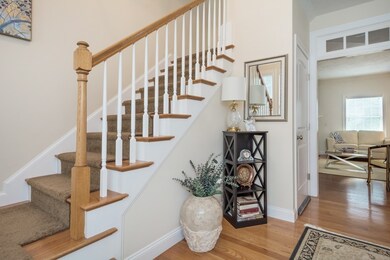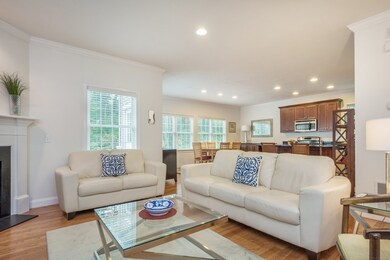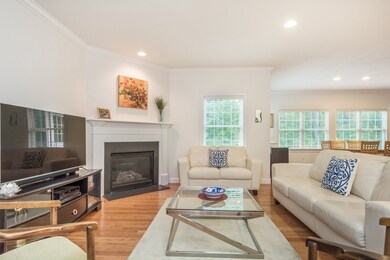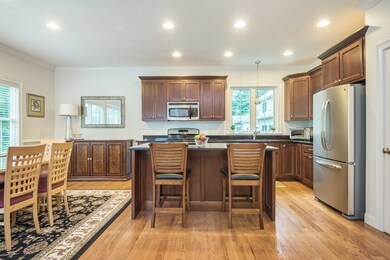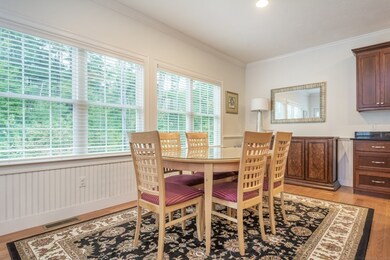
6 Cyrus Way Unit 6 Northborough, MA 01532
Highlights
- Wood Flooring
- Security Service
- Forced Air Heating and Cooling System
- Lincoln Street Elementary School Rated A-
About This Home
As of December 2018Spectacular townhouse! Impeccable condition ! Two story entry foyer leading to great room featuring gas fireplace open to sunlit dining area with lots of windows !! Fully applianced stainless kitchen, granite counters. Center Island with seating area. Walk out to private deck and peaceful patio surrounded by woods. Hardwood floors throughout first level. 2 car garage. Fabulous master bedroom with a large walk in closet plus full bath with shower stall. Two additional bedrooms with adjoining full bath. Second floor laundry. Large basement with high ceilings to finish as you desire. Cul de sac setting. Walk to nearby shopping center and easy access to major routes. Homeowner's pride shows in this well cared for lovely home. A must see. NO CONDO FEES!
Last Agent to Sell the Property
Tina Bilazarian
RE/MAX Vision Listed on: 10/10/2018

Property Details
Home Type
- Condominium
Est. Annual Taxes
- $8,942
Year Built
- Built in 2010
Lot Details
- Year Round Access
Parking
- 2 Car Garage
Kitchen
- Range<<rangeHoodToken>>
- <<microwave>>
- Dishwasher
- Disposal
Flooring
- Wood
- Wall to Wall Carpet
- Tile
Laundry
- Dryer
- Washer
Utilities
- Forced Air Heating and Cooling System
- Heating System Uses Gas
- Water Holding Tank
- Propane Water Heater
- Cable TV Available
Additional Features
- Basement
Listing and Financial Details
- Assessor Parcel Number M:0810 L:0034-10
Community Details
Pet Policy
- Pets Allowed
Security
- Security Service
Ownership History
Purchase Details
Purchase Details
Home Financials for this Owner
Home Financials are based on the most recent Mortgage that was taken out on this home.Similar Homes in the area
Home Values in the Area
Average Home Value in this Area
Purchase History
| Date | Type | Sale Price | Title Company |
|---|---|---|---|
| Quit Claim Deed | -- | None Available | |
| Quit Claim Deed | -- | -- |
Mortgage History
| Date | Status | Loan Amount | Loan Type |
|---|---|---|---|
| Previous Owner | $380,000 | Purchase Money Mortgage | |
| Previous Owner | $226,000 | New Conventional | |
| Previous Owner | $110,000 | Unknown | |
| Previous Owner | $180,000 | Purchase Money Mortgage |
Property History
| Date | Event | Price | Change | Sq Ft Price |
|---|---|---|---|---|
| 06/18/2023 06/18/23 | Off Market | $3,500 | -- | -- |
| 06/17/2023 06/17/23 | Rented | $3,500 | 0.0% | -- |
| 06/11/2023 06/11/23 | For Rent | $3,500 | 0.0% | -- |
| 12/31/2018 12/31/18 | Sold | $516,000 | -2.3% | $246 / Sq Ft |
| 12/03/2018 12/03/18 | Pending | -- | -- | -- |
| 10/24/2018 10/24/18 | Price Changed | $528,000 | -3.6% | $252 / Sq Ft |
| 10/10/2018 10/10/18 | For Sale | $548,000 | -- | $261 / Sq Ft |
Tax History Compared to Growth
Tax History
| Year | Tax Paid | Tax Assessment Tax Assessment Total Assessment is a certain percentage of the fair market value that is determined by local assessors to be the total taxable value of land and additions on the property. | Land | Improvement |
|---|---|---|---|---|
| 2025 | $8,942 | $627,500 | $0 | $627,500 |
| 2024 | $8,741 | $612,100 | $0 | $612,100 |
| 2023 | $8,126 | $549,400 | $0 | $549,400 |
| 2022 | $7,978 | $483,800 | $0 | $483,800 |
| 2021 | $8,086 | $472,300 | $0 | $472,300 |
| 2020 | $8,501 | $492,800 | $0 | $492,800 |
| 2019 | $7,923 | $462,000 | $0 | $462,000 |
| 2018 | $7,467 | $429,400 | $0 | $429,400 |
| 2017 | $6,890 | $396,200 | $0 | $396,200 |
| 2016 | $6,514 | $379,400 | $0 | $379,400 |
| 2015 | $6,128 | $366,300 | $0 | $366,300 |
| 2014 | $6,077 | $366,300 | $0 | $366,300 |
Agents Affiliated with this Home
-
Gurwant Kahlon

Seller's Agent in 2023
Gurwant Kahlon
Keller Williams Pinnacle MetroWest
1 Total Sale
-
T
Seller's Agent in 2018
Tina Bilazarian
Re/Max Vision
-
Jen Thompson

Buyer's Agent in 2018
Jen Thompson
RE/MAX
(508) 509-4438
101 Total Sales
Map
Source: MLS Property Information Network (MLS PIN)
MLS Number: 72408065
APN: NBOR-000810-000000-000034-000010
