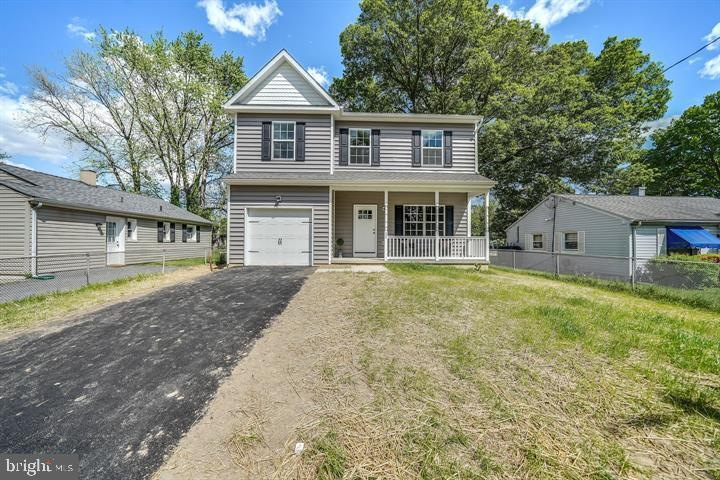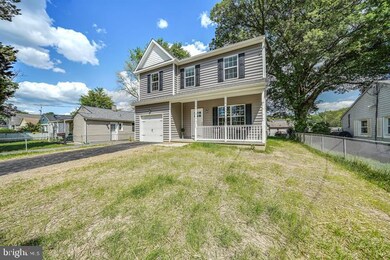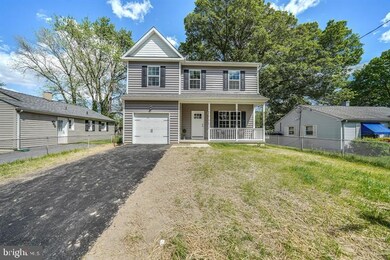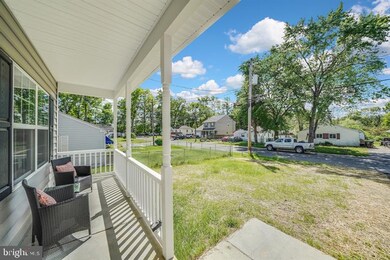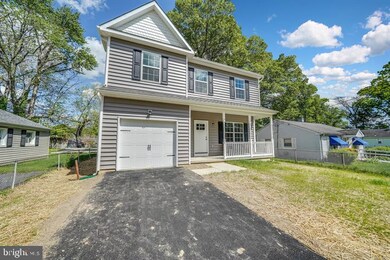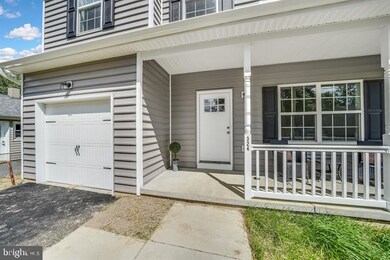
6 Exmore Ave Wilmington, DE 19805
Ashley NeighborhoodEstimated Value: $395,000 - $447,000
Highlights
- New Construction
- Colonial Architecture
- 90% Forced Air Heating and Cooling System
- Marbrook Elementary School Rated A-
- No HOA
- Property is in excellent condition
About This Home
As of May 2022Rare New Construction opportunity in the Brack-EX community! Completion estimated for December! Starting from the exterior, you can see these homes are built with quality finishes and attention to detail. Stunning and beautifully appointed kitchen features 42" cabinets, granite counters, stainless steel GE appliances; it has a convenient eat in counter and overlooks the dining area and family room. Hardwood flooring shines throughout the first floor, 9' ceilings lend even more openness to this wonderful layout. Convenient powder room, spacious living room. Sliders lead to your backyard where you can create your own relaxation and fun! Upstairs the 20x14' master suite is an incredible retreat with its large private bathroom, double vanity and huge walk-in closet. 2nd floor laundry makes the chore much easier! The 2nd and 3rd bedrooms are spacious and offer great closet space. Garage with opener. Basement with egress is ready for future finishing. Home is under construction , not walkable yet, photos are of similar home (differences may exist).
Last Agent to Sell the Property
Coldwell Banker Realty License #681067 Listed on: 08/30/2021

Home Details
Home Type
- Single Family
Est. Annual Taxes
- $3,710
Year Built
- Built in 2021 | New Construction
Lot Details
- 6,098 Sq Ft Lot
- Property is in excellent condition
- Property is zoned NC-5
Parking
- Driveway
Home Design
- Colonial Architecture
- Vinyl Siding
Interior Spaces
- 1,975 Sq Ft Home
- Property has 2 Levels
- Basement Fills Entire Space Under The House
Bedrooms and Bathrooms
- 3 Bedrooms
Schools
- Austin D. Baltz Elementary School
- Stanton Middle School
- Thomas Mckean High School
Utilities
- 90% Forced Air Heating and Cooling System
- 200+ Amp Service
- Electric Water Heater
Community Details
- No Home Owners Association
- Brack Ex Subdivision, Shannon Floorplan
Listing and Financial Details
- Assessor Parcel Number 0703810452
Ownership History
Purchase Details
Home Financials for this Owner
Home Financials are based on the most recent Mortgage that was taken out on this home.Similar Homes in Wilmington, DE
Home Values in the Area
Average Home Value in this Area
Purchase History
| Date | Buyer | Sale Price | Title Company |
|---|---|---|---|
| Hart Krystal | -- | Ward & Taylor Llc |
Mortgage History
| Date | Status | Borrower | Loan Amount |
|---|---|---|---|
| Open | Hart Krystal | $362,316 |
Property History
| Date | Event | Price | Change | Sq Ft Price |
|---|---|---|---|---|
| 05/13/2022 05/13/22 | Sold | $369,900 | +0.2% | $187 / Sq Ft |
| 01/11/2022 01/11/22 | Pending | -- | -- | -- |
| 08/30/2021 08/30/21 | For Sale | $369,000 | -- | $187 / Sq Ft |
Tax History Compared to Growth
Tax History
| Year | Tax Paid | Tax Assessment Tax Assessment Total Assessment is a certain percentage of the fair market value that is determined by local assessors to be the total taxable value of land and additions on the property. | Land | Improvement |
|---|---|---|---|---|
| 2024 | $3,710 | $97,800 | $8,200 | $89,600 |
| 2023 | $3,284 | $97,800 | $8,200 | $89,600 |
| 2022 | $0 | $97,800 | $8,200 | $89,600 |
| 2021 | $0 | $0 | $0 | $0 |
Agents Affiliated with this Home
-
Jacob Lipton

Seller's Agent in 2022
Jacob Lipton
Coldwell Banker Realty
(302) 275-4397
7 in this area
156 Total Sales
-
Benjamin White
B
Buyer's Agent in 2022
Benjamin White
Compass
(302) 740-9698
4 in this area
89 Total Sales
Map
Source: Bright MLS
MLS Number: DENC2005370
APN: 07-038.10-452
- 17 Central Ave
- 0 Central Ave
- 8 Maple Ave
- 11 Forrest Ave
- 2500 Linkwood Ave
- 2100 Linkwood Ave
- 1504 Montgomery Rd
- 1402 E Willow Run Dr
- 2 Spruce Ave
- 1311 Sycamore Ave
- 1302 Sycamore Ave
- 1243 Maple Ave
- 327 Olga Rd
- 314 Olga Rd
- 1021 Gallery Rd
- 1615 W Willow Run Dr
- 206 Terry Place
- 2110 Elder Dr
- 215 Birch Ave
- 110 Birch Ave
- 6 Exmore Ave
- 10 Exmore Ave
- 7 Central Ave
- 7 Central Ave Unit 2
- 3 Exmore Ave
- 9 Central Ave
- 3 Central Ave
- 9 Exmore Ave
- 2212 Kirkwood Hwy
- 102 Exmore Ave
- 101 Central Ave
- 4 1/2 S Clifton Ave
- 4 S Clifton Ave
- 2204 Kirkwood Hwy Unit C
- 2204 Kirkwood Hwy
- 2204 Kirkwood Hwy Unit D
- 2204 Kirkwood Hwy Unit A
- 2204 Kirkwood Hwy Unit B
- 106 Exmore Ave
- 2202 Kirkwood Hwy
