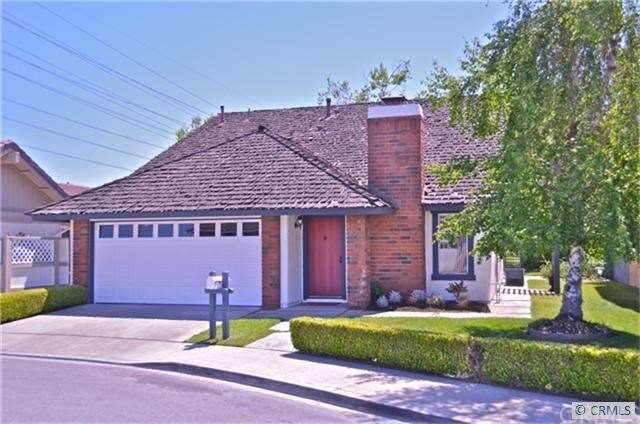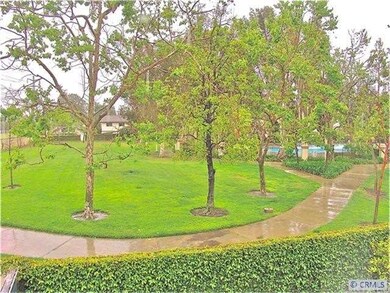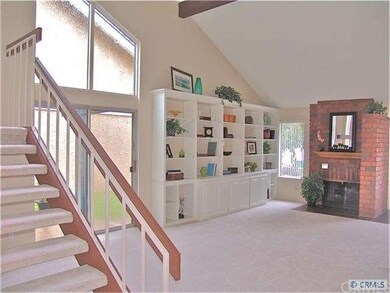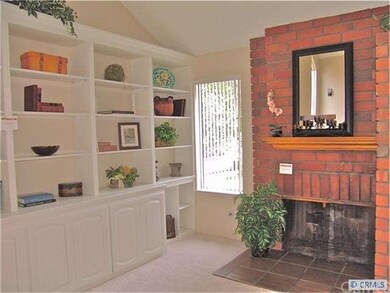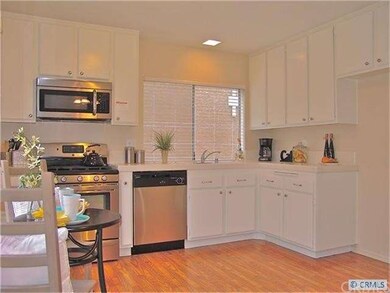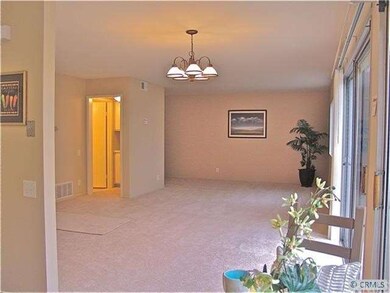
6 Fern Canyon Irvine, CA 92604
Walnut NeighborhoodEstimated Value: $1,442,122 - $1,604,000
Highlights
- Spa
- View of Trees or Woods
- Contemporary Architecture
- Venado Middle School Rated A
- Open Floorplan
- 2 Car Direct Access Garage
About This Home
As of May 2012Get ready: Here's the ABSOLUTE BEST BUY in Irvine for a single family detached home, period! If you saw this home before, forget everything! The family came in&went ALL OUT redoing this home to be move in perfect! But first,take in the amazing inside tract cul-de-sac location backing to serene neighborhood park. Enjoy tree views from every room. Add the miles of walking trails out your back gate,plus the award winning schools. NOW the house: brand new carpet & flooring, freshly painted front & full interior shines! Sparkling new stainless kitchen appliances, mirrored wardrobes & bath fixtures gleam. Add new door knobs, elec. plates & too many touches to mention. Plus take in the 10 ft long & tall custom bookcase. In liv. Rm. EZ option to convert part of mammoth family rm to 4th br.Oh & the extra long garage boasts a giant raised laundry area + pantry & fridge! Combine this fabulous home & the Village of El Camino (Irvine's best kept secret), you just can't beat this combo! Hurry!
Last Agent to Sell the Property
Seven Gables Real Estate License #01003803 Listed on: 04/16/2012

Last Buyer's Agent
Johannes Lim
Lim Real Estate Company License #01887574
Home Details
Home Type
- Single Family
Est. Annual Taxes
- $7,294
Year Built
- Built in 1974
Lot Details
- 4,200 Sq Ft Lot
- Partially Fenced Property
- Sprinkler System
HOA Fees
- $51 Monthly HOA Fees
Parking
- 2 Car Direct Access Garage
- Oversized Parking
- Parking Available
- Front Facing Garage
- On-Street Parking
Property Views
- Woods
- Mountain
- Park or Greenbelt
Home Design
- Contemporary Architecture
- Cottage
- Shake Roof
- Wood Roof
- Copper Plumbing
Interior Spaces
- 1,899 Sq Ft Home
- Open Floorplan
- Built-In Features
- Wood Burning Fireplace
- Fireplace Features Masonry
- Electric Fireplace
- Gas Fireplace
- Family Room Off Kitchen
Kitchen
- Eat-In Kitchen
- Gas Oven or Range
- Range
- Microwave
- Dishwasher
- Tile Countertops
- Disposal
Flooring
- Carpet
- Laminate
- Vinyl
Bedrooms and Bathrooms
- 3 Bedrooms
- All Upper Level Bedrooms
Laundry
- Laundry Room
- Gas Dryer Hookup
Outdoor Features
- Spa
- Patio
- Porch
Utilities
- Central Heating and Cooling System
- 220 Volts in Garage
Listing and Financial Details
- Tax Lot 0.10
- Tax Tract Number 8527
- Assessor Parcel Number 45116107
Community Details
Overview
- Association Phone (949) 581-4988
Recreation
- Community Pool
- Community Spa
Ownership History
Purchase Details
Purchase Details
Home Financials for this Owner
Home Financials are based on the most recent Mortgage that was taken out on this home.Purchase Details
Home Financials for this Owner
Home Financials are based on the most recent Mortgage that was taken out on this home.Purchase Details
Home Financials for this Owner
Home Financials are based on the most recent Mortgage that was taken out on this home.Purchase Details
Home Financials for this Owner
Home Financials are based on the most recent Mortgage that was taken out on this home.Purchase Details
Similar Homes in Irvine, CA
Home Values in the Area
Average Home Value in this Area
Purchase History
| Date | Buyer | Sale Price | Title Company |
|---|---|---|---|
| The Brian Andrew And Elly Sadika Joint L | -- | None Available | |
| Andrew Brian | -- | Chicago Title Company | |
| Sadika Elly Luciana | -- | Investors Title Company | |
| Sadika Elly Luciana | $552,500 | Investors Title Company | |
| Batick Stephen Michael | -- | Old Republic Title Company | |
| Batick Stephen Michael | -- | -- |
Mortgage History
| Date | Status | Borrower | Loan Amount |
|---|---|---|---|
| Open | Andrew Brain | $507,000 | |
| Closed | Andrew Brian | $510,400 | |
| Closed | Andrew Brian | $250,000 | |
| Closed | Sadika Elly Luciana | $233,000 | |
| Closed | Sadika Elly Luciana | $250,000 | |
| Previous Owner | Batick Stephen Michael | $340,000 | |
| Previous Owner | Batick Stephen Michael | $321,700 | |
| Previous Owner | Batick Stephen Michael | $10,000 | |
| Previous Owner | Batick Stephen Michael | $280,000 | |
| Previous Owner | Batick Stephen Michael | $12,000 | |
| Previous Owner | Batick Stephen Michael | $255,500 |
Property History
| Date | Event | Price | Change | Sq Ft Price |
|---|---|---|---|---|
| 05/24/2012 05/24/12 | Sold | $560,000 | +0.2% | $295 / Sq Ft |
| 04/24/2012 04/24/12 | Pending | -- | -- | -- |
| 04/16/2012 04/16/12 | For Sale | $558,800 | -- | $294 / Sq Ft |
Tax History Compared to Growth
Tax History
| Year | Tax Paid | Tax Assessment Tax Assessment Total Assessment is a certain percentage of the fair market value that is determined by local assessors to be the total taxable value of land and additions on the property. | Land | Improvement |
|---|---|---|---|---|
| 2024 | $7,294 | $680,358 | $546,333 | $134,025 |
| 2023 | $7,105 | $667,018 | $535,620 | $131,398 |
| 2022 | $6,944 | $653,940 | $525,118 | $128,822 |
| 2021 | $6,785 | $641,118 | $514,821 | $126,297 |
| 2020 | $6,746 | $634,545 | $509,543 | $125,002 |
| 2019 | $6,595 | $622,103 | $499,552 | $122,551 |
| 2018 | $6,478 | $609,905 | $489,756 | $120,149 |
| 2017 | $6,343 | $597,947 | $480,153 | $117,794 |
| 2016 | $6,063 | $586,223 | $470,738 | $115,485 |
| 2015 | $5,972 | $577,418 | $463,667 | $113,751 |
| 2014 | $5,926 | $566,108 | $454,585 | $111,523 |
Agents Affiliated with this Home
-
Scott Sackin

Seller's Agent in 2012
Scott Sackin
Seven Gables Real Estate
(714) 717-8911
90 Total Sales
-
J
Buyer's Agent in 2012
Johannes Lim
Lim Real Estate Company
(714) 388-6090
Map
Source: California Regional Multiple Listing Service (CRMLS)
MLS Number: S694952
APN: 451-161-07
- 18 Goldenbush
- 14861 Gainford Cir
- 18 Blazing Star
- 4461 Ranchgrove Dr
- 14912 Burnham Cir
- 15061 Glass Cir
- 3 Elmwood
- 14911 Dusk St
- 49 W Yale Loop Unit 26
- 401 Deerfield Ave Unit 84
- 11 Palamedes
- 369 Deerfield Ave Unit 35
- 15216 Vichy Cir
- 44 Elksford Ave Unit 3
- 14942 Dahlquist Rd
- 86 Sandpiper Unit 17
- 45 Golden Glen St Unit 75
- 18 Heritage
- 45 Lakeshore Unit 23
- 3 Albany Unit 61
