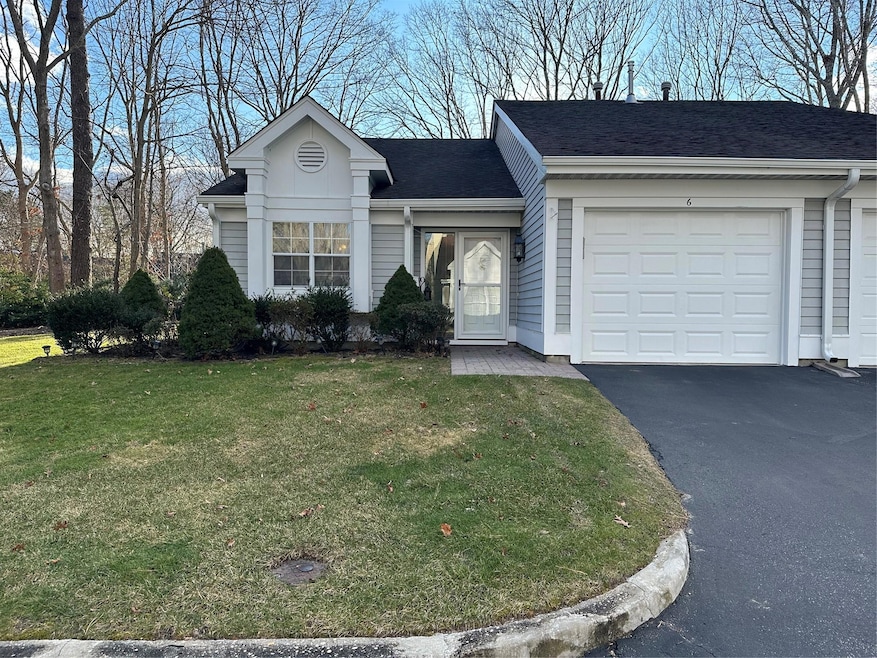
6 Flanders Ct Ridge, NY 11961
Ridge NeighborhoodHighlights
- In Ground Pool
- Eat-In Kitchen
- Entrance Foyer
- Senior Community
- Laundry Room
- En-Suite Primary Bedroom
About This Home
As of February 2025Welcome to this well maintained 2 bedroom, 2 bathroom home in the sought-after Leisure Glen community! The inviting floor plan features a spacious eat-in kitchen, ideal for casual dining and entertaining. The cozy yet functional layout flows effortlessly into the living and dining areas. The primary bedroom boasts ample closet space and an en-suite bathroom. A second bedroom provides versatility for guests or a home office. The one-car garage offers additional storage and secure parking. At Leisure Glen, you'll enjoy access to premium amenities, including a clubhouse, heated pool, tennis courts, pickle ball, fitness center, and scenic walking paths. The community's vibrant social calendar and beautifully landscaped grounds provide the perfect setting for an active lifestyle. Don’t miss this opportunity to enjoy comfort and convenience in a prime location.
Last Agent to Sell the Property
Howard Hanna Coach Brokerage Phone: 631-331-3600 License #40SU0938867 Listed on: 01/04/2025
Property Details
Home Type
- Condominium
Est. Annual Taxes
- $7,389
Year Built
- Built in 1986
HOA Fees
- $505 Monthly HOA Fees
Parking
- 1 Car Garage
Home Design
- Frame Construction
Interior Spaces
- 1,140 Sq Ft Home
- 1-Story Property
- Entrance Foyer
Kitchen
- Eat-In Kitchen
- Dishwasher
Bedrooms and Bathrooms
- 2 Bedrooms
- En-Suite Primary Bedroom
- 2 Full Bathrooms
Laundry
- Laundry Room
- Dryer
- Washer
Schools
- Miller Avenue Elementary School
- Albert G Prodell Middle School
- Shoreham-Wading River High School
Additional Features
- In Ground Pool
- Forced Air Heating and Cooling System
Listing and Financial Details
- Assessor Parcel Number 0200-170-00-05-00-058-000
Community Details
Overview
- Senior Community
- Association fees include cable TV, common area maintenance, exterior maintenance, grounds care, pool service, sewer, snow removal, trash
- The Quincy
Recreation
- Community Pool
Pet Policy
- Limit on the number of pets
Ownership History
Purchase Details
Home Financials for this Owner
Home Financials are based on the most recent Mortgage that was taken out on this home.Purchase Details
Purchase Details
Similar Homes in Ridge, NY
Home Values in the Area
Average Home Value in this Area
Purchase History
| Date | Type | Sale Price | Title Company |
|---|---|---|---|
| Deed | $399,000 | None Available | |
| Deed | $399,000 | None Available | |
| Bargain Sale Deed | $200,000 | Fairway Tittle Agency | |
| Bargain Sale Deed | $200,000 | Fairway Tittle Agency | |
| Interfamily Deed Transfer | -- | -- | |
| Interfamily Deed Transfer | -- | -- |
Property History
| Date | Event | Price | Change | Sq Ft Price |
|---|---|---|---|---|
| 02/28/2025 02/28/25 | Sold | $399,000 | -0.2% | $350 / Sq Ft |
| 01/17/2025 01/17/25 | Pending | -- | -- | -- |
| 01/04/2025 01/04/25 | For Sale | $399,900 | -- | $351 / Sq Ft |
Tax History Compared to Growth
Tax History
| Year | Tax Paid | Tax Assessment Tax Assessment Total Assessment is a certain percentage of the fair market value that is determined by local assessors to be the total taxable value of land and additions on the property. | Land | Improvement |
|---|---|---|---|---|
| 2024 | $6,732 | $1,825 | $325 | $1,500 |
| 2023 | $6,732 | $1,825 | $325 | $1,500 |
| 2022 | $5,858 | $1,825 | $325 | $1,500 |
| 2021 | $5,858 | $1,825 | $325 | $1,500 |
| 2020 | $5,909 | $1,825 | $325 | $1,500 |
| 2019 | $5,909 | $0 | $0 | $0 |
| 2018 | $5,747 | $1,825 | $325 | $1,500 |
| 2017 | $5,747 | $1,825 | $325 | $1,500 |
| 2016 | $6,158 | $1,825 | $325 | $1,500 |
| 2015 | -- | $1,825 | $325 | $1,500 |
| 2014 | -- | $1,825 | $325 | $1,500 |
Agents Affiliated with this Home
-
Kalliopi Suarez

Seller's Agent in 2025
Kalliopi Suarez
Howard Hanna Coach
(631) 871-2909
17 in this area
40 Total Sales
-
Joy Bryant

Buyer's Agent in 2025
Joy Bryant
Century 21 American Homes
(631) 748-8400
39 in this area
65 Total Sales
Map
Source: OneKey® MLS
MLS Number: 809991
APN: 0200-170-00-05-00-058-000
- 8 Flanders Ct
- 95 Glen Dr
- 5 Baldwin Ct
- 11 Cutchogue Ct
- 71 Glen Dr
- 5 Wainscott Ct
- 50 Ridgefield Dr
- 160 Falmouth Ct Unit A
- 156 Falmouth Ct Unit A
- 137 Eastbourne Ct Unit A
- 135 Eastbourne Ct
- 192 Ventry Ct Unit A
- 128 Exmore Ct Unit A
- 5 Sayville Ct
- 119 Exmore Ct Unit A
- 185 Ventry Ct
- 12 Sayville Ct
- 6 Brookville Ct
- 259 Newcastle Ct Unit E
- 229 Glen Dr
