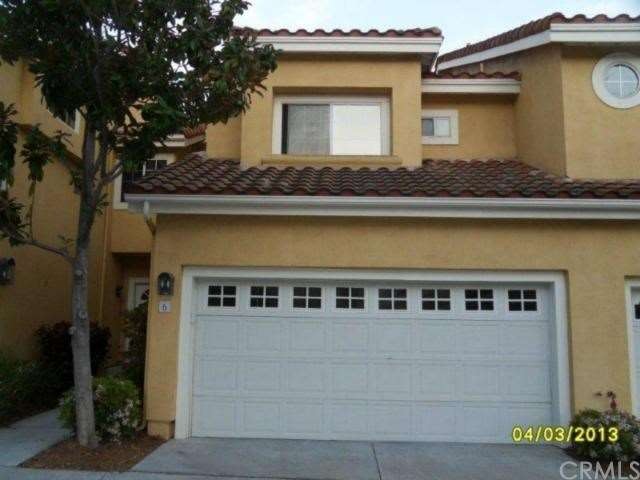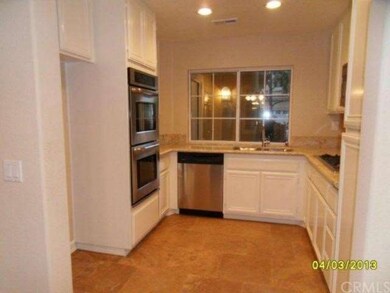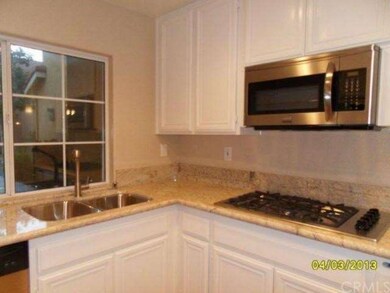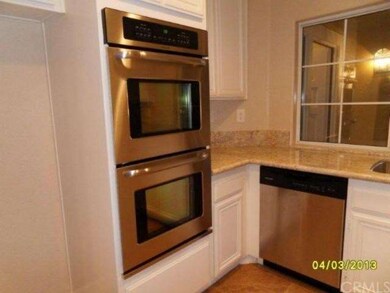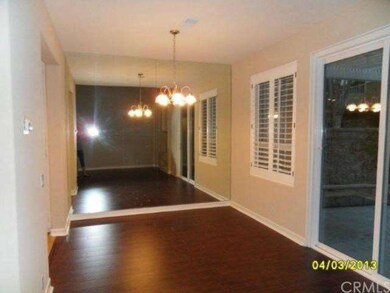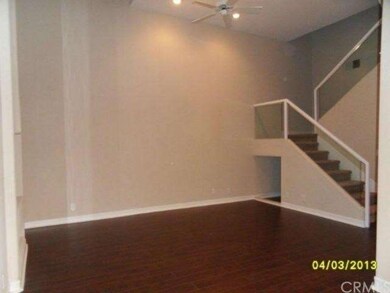
6 Gauguin Cir Aliso Viejo, CA 92656
Estimated Value: $887,000 - $963,000
Highlights
- Private Pool
- Primary Bedroom Suite
- Gated Community
- Wood Canyon Elementary School Rated A-
- Gated Parking
- Contemporary Architecture
About This Home
As of May 2013Welcome to the highly desirable Provence D'Aliso community. This beautifully remodeled home features all new flooring throughout, including wood floors in downstairs living space, travertine tile in kitchen and baths, and new carpet upstairs. The kitchen has new granite countertops and stainless steel appliances, and all 3 bathrooms have been updated with new vanities, sinks, mirrors and fixtures. The loft has new carpet, stairwell and light fixtures. New paint throughout. The floor plan is very open and bright with a nice patio for entertaining or relaxing. The gated community is very nice and welcoming, providing 2 tropical pools and spas for weekend R&R. It is also located 10 minutes from Laguna Beach, and w/in minutes of several shopping centers, schools and freeways/toll road. Must see!
Last Agent to Sell the Property
Lisa Meszaros
eXp Realty of California Inc License #01845331 Listed on: 04/08/2013
Last Buyer's Agent
Gilda Elliot-Pinedo
Laguna Premier Realty Inc. License #00555913
Property Details
Home Type
- Condominium
Est. Annual Taxes
- $5,730
Year Built
- Built in 1993
Lot Details
- 1 Common Wall
- Brick Fence
HOA Fees
Parking
- 2 Car Attached Garage
- Parking Available
- Front Facing Garage
- Gated Parking
- Guest Parking
Home Design
- Contemporary Architecture
- Clay Roof
- Stucco
Interior Spaces
- 1,725 Sq Ft Home
- Cathedral Ceiling
- Ceiling Fan
- Recessed Lighting
- Double Pane Windows
- Sliding Doors
- Living Room with Fireplace
- Dining Room
- Loft
- Neighborhood Views
Kitchen
- Self-Cleaning Oven
- Six Burner Stove
- Range Hood
- Microwave
- Granite Countertops
- Disposal
Flooring
- Wood
- Carpet
- Stone
Bedrooms and Bathrooms
- 2 Bedrooms
- All Upper Level Bedrooms
- Primary Bedroom Suite
Laundry
- Laundry Room
- Laundry in Garage
Pool
- Private Pool
- Spa
Additional Features
- Concrete Porch or Patio
- Suburban Location
- Forced Air Heating and Cooling System
Listing and Financial Details
- Tax Lot .09
- Tax Tract Number 13281
- Assessor Parcel Number 93993934
Community Details
Overview
- 2 Units
- Accell Pm Association, Phone Number (949) 581-4988
- Pcm Association, Phone Number (949) 243-7750
Recreation
- Community Pool
- Community Spa
Security
- Gated Community
Ownership History
Purchase Details
Home Financials for this Owner
Home Financials are based on the most recent Mortgage that was taken out on this home.Purchase Details
Purchase Details
Purchase Details
Similar Homes in Aliso Viejo, CA
Home Values in the Area
Average Home Value in this Area
Purchase History
| Date | Buyer | Sale Price | Title Company |
|---|---|---|---|
| Pinedo Pollock Janette | -- | Accommodation | |
| Pinedo Pollock Janette | -- | California Title Company | |
| Pinedo Pollock Janette | -- | California Title Company | |
| Pinedo Pollock Janette | $470,000 | California Title Company | |
| U S Bank National Association | $460,674 | None Available |
Mortgage History
| Date | Status | Borrower | Loan Amount |
|---|---|---|---|
| Open | Pinedo Pollock Janette | $2,131,000 | |
| Previous Owner | Gribben Kevin S | $13,200 | |
| Previous Owner | Gribben Kevin S | $416,000 | |
| Previous Owner | Gribben Kevin S | $87,000 | |
| Previous Owner | Gribben Kevin S | $325,100 | |
| Previous Owner | Gribben Kevin S | $50,000 | |
| Previous Owner | Gribben Kevin S | $285,000 | |
| Previous Owner | Gribben Kevin S | $50,000 | |
| Previous Owner | Gribben Kevin S | $229,500 |
Property History
| Date | Event | Price | Change | Sq Ft Price |
|---|---|---|---|---|
| 05/24/2013 05/24/13 | Sold | $470,000 | +3.3% | $272 / Sq Ft |
| 04/08/2013 04/08/13 | For Sale | $454,900 | -- | $264 / Sq Ft |
Tax History Compared to Growth
Tax History
| Year | Tax Paid | Tax Assessment Tax Assessment Total Assessment is a certain percentage of the fair market value that is determined by local assessors to be the total taxable value of land and additions on the property. | Land | Improvement |
|---|---|---|---|---|
| 2024 | $5,730 | $567,416 | $411,949 | $155,467 |
| 2023 | $5,598 | $556,291 | $403,872 | $152,419 |
| 2022 | $5,489 | $545,384 | $395,953 | $149,431 |
| 2021 | $5,381 | $534,691 | $388,190 | $146,501 |
| 2020 | $5,326 | $529,209 | $384,210 | $144,999 |
| 2019 | $5,222 | $518,833 | $376,677 | $142,156 |
| 2018 | $5,120 | $508,660 | $369,291 | $139,369 |
| 2017 | $5,019 | $498,687 | $362,050 | $136,637 |
| 2016 | $4,918 | $488,909 | $354,951 | $133,958 |
| 2015 | $5,466 | $481,566 | $349,620 | $131,946 |
| 2014 | $5,349 | $472,133 | $342,771 | $129,362 |
Agents Affiliated with this Home
-
L
Seller's Agent in 2013
Lisa Meszaros
eXp Realty of California Inc
-
G
Buyer's Agent in 2013
Gilda Elliot-Pinedo
Laguna Premier Realty Inc.
Map
Source: California Regional Multiple Listing Service (CRMLS)
MLS Number: OC13062680
APN: 939-939-34
- 91 Gauguin Cir Unit 25
- 5 Salto
- 12 Lyon Ridge
- 199 Las Flores
- 73 Rue du Chateau Unit 17
- 52 Cottage Ln
- 15 Destiny Way
- 28361 Chat Dr
- 23412 Pacific Park Dr Unit 40H
- 23412 Pacific Park Dr Unit 28L
- 49 Hawaii Dr
- 28622 Point Loma
- 24141 Oleander Way
- 9 Cranwell
- 27971 Avenida Armijo
- 28102 Camellia Ct
- 5 Gretchen Ct Unit 161
- 11 Sunswept Mesa
- 4 Sunswept Mesa
- 28166 Camellia Ct
- 6 Gauguin Cir Unit 108
- 6 Gauguin Cir
- 8 Gauguin Cir
- 4 Gauguin Cir
- 2 Gauguin Cir Unit 110
- 52 Gauguin Cir Unit 91
- 48 Gauguin Cir
- 46 Gauguin Cir Unit 93
- 7 Gauguin Cir
- 9 Gauguin Cir Unit 5
- 44 Gauguin Cir
- 5 Gauguin Cir
- 1 Gauguin Cir
- 50 Gauguin Cir Unit 90
- 3 Gauguin Cir
- 11 Gauguin Cir Unit 6
- 15 Gauguin Cir
- 42 Gauguin Cir
- 19 Matisse Cir Unit 9
- 21 Matisse Cir Unit 10
