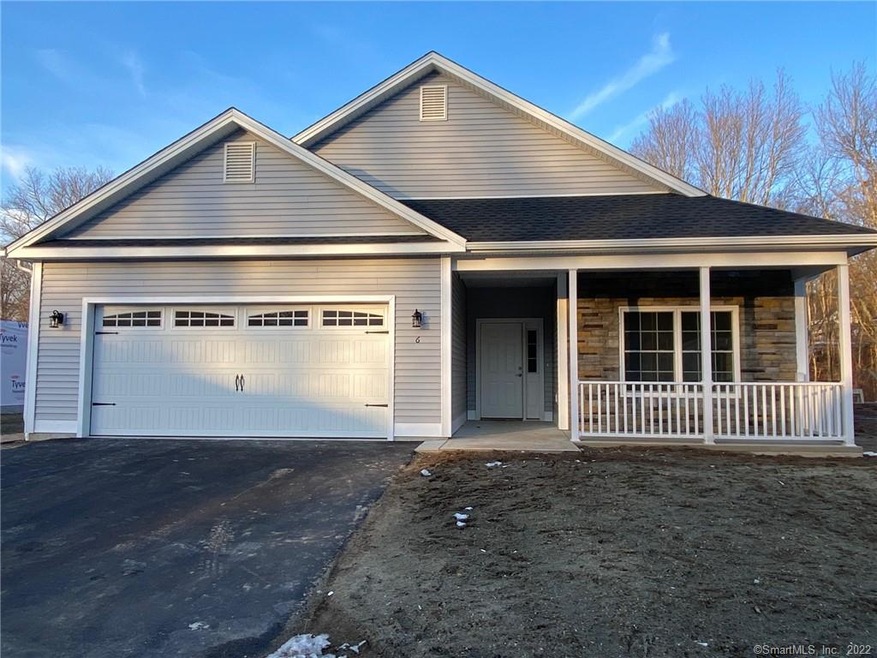
6 Grace Ln Moosup, CT 06354
Highlights
- Open Floorplan
- Ranch Style House
- End Unit
- Clubhouse
- Attic
- Putting Green
About This Home
As of January 2022Welcome to Moosup River Estates 55 and over community! We have 3 styles to choose from. All models feature open floor plans, generous sized kitchens and stainless appliances, 2 bedrooms and 2 full baths, master suites with walk in closet. The private master bathroom has a walk in shower with grab bars. Other features include radiant floor heating, air conditioning, 10x10 concrete patio and two car garage. Relax and enjoy the 2000 sq. ft community center, golf/putting green, walking trail or fishing on the Moosup River. Easy access to I-395.
Last Agent to Sell the Property
RE/MAX Bell Park Realty License #REB.0754402 Listed on: 12/15/2020

Property Details
Home Type
- Condominium
Year Built
- Built in 2021
HOA Fees
- $250 Monthly HOA Fees
Home Design
- Home to be built
- Ranch Style House
- Frame Construction
- Vinyl Siding
Interior Spaces
- 1,455 Sq Ft Home
- Open Floorplan
- Thermal Windows
- Attic or Crawl Hatchway Insulated
- Laundry on main level
Bedrooms and Bathrooms
- 2 Bedrooms
- 2 Full Bathrooms
Parking
- 2 Car Attached Garage
- Automatic Garage Door Opener
Outdoor Features
- Patio
- Rain Gutters
Schools
- Plainfield High School
Utilities
- Cooling System Mounted In Outer Wall Opening
- Radiant Heating System
- Heating System Uses Propane
- Underground Utilities
- Propane Water Heater
- Fuel Tank Located in Ground
- Cable TV Available
Additional Features
- Grab Bar In Bathroom
- End Unit
Community Details
Overview
- Association fees include club house, grounds maintenance, trash pickup, snow removal, road maintenance, insurance
- 40 Units
- Moosup River Estates Community
Amenities
- Clubhouse
Recreation
- Putting Green
Pet Policy
- Pets Allowed
Ownership History
Purchase Details
Home Financials for this Owner
Home Financials are based on the most recent Mortgage that was taken out on this home.Similar Homes in Moosup, CT
Home Values in the Area
Average Home Value in this Area
Purchase History
| Date | Type | Sale Price | Title Company |
|---|---|---|---|
| Warranty Deed | $406,802 | None Available |
Mortgage History
| Date | Status | Loan Amount | Loan Type |
|---|---|---|---|
| Open | $306,802 | Purchase Money Mortgage |
Property History
| Date | Event | Price | Change | Sq Ft Price |
|---|---|---|---|---|
| 07/18/2025 07/18/25 | For Sale | $475,000 | +16.8% | $267 / Sq Ft |
| 01/14/2022 01/14/22 | Sold | $406,802 | +29.1% | $280 / Sq Ft |
| 08/24/2021 08/24/21 | Pending | -- | -- | -- |
| 04/02/2021 04/02/21 | Price Changed | $315,000 | +6.8% | $216 / Sq Ft |
| 02/18/2021 02/18/21 | Price Changed | $295,000 | +11.3% | $203 / Sq Ft |
| 12/15/2020 12/15/20 | For Sale | $265,000 | -- | $182 / Sq Ft |
Tax History Compared to Growth
Tax History
| Year | Tax Paid | Tax Assessment Tax Assessment Total Assessment is a certain percentage of the fair market value that is determined by local assessors to be the total taxable value of land and additions on the property. | Land | Improvement |
|---|---|---|---|---|
| 2021 | -- | $0 | $0 | $0 |
Agents Affiliated with this Home
-
Nathan Clark

Seller's Agent in 2025
Nathan Clark
Your Home Sold Guaranteed Realty, The Nathan Clark Team
(401) 232-8301
18 in this area
2,133 Total Sales
-
Bobby Andre
B
Seller Co-Listing Agent in 2025
Bobby Andre
Your Home Sold Guaranteed Realty, The Nathan Clark Team
(401) 232-7661
-
Cary Marcoux

Seller's Agent in 2022
Cary Marcoux
RE/MAX
(860) 428-9292
126 in this area
313 Total Sales
Map
Source: SmartMLS
MLS Number: 170361120
APN: PLAI M:023 B:094C L:0012(17)
- 18 Highland St
- 17 Daggett St
- 4 Linnell St
- 34-38 Plainfield Rd
- 74 Salisbury Ave
- 190 Main St
- 28 Lafayette Ave
- 19 High St
- 111 Sterling Hill Rd
- 17 Stanley Dr
- 15 Belair Dr
- 50 High St
- 11 Stone House Dr
- 546 N Main St
- 133 Sachem Dr
- 45 Main St Unit 401
- 45 Main St Unit 409
- 60 Sachem Dr Unit 60
- 29 Ralph St
- 0 Putnam Rd Unit 24065166
