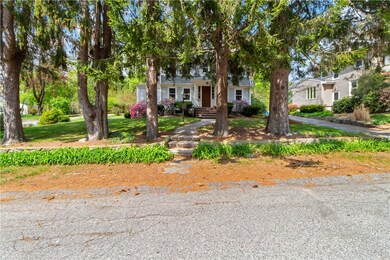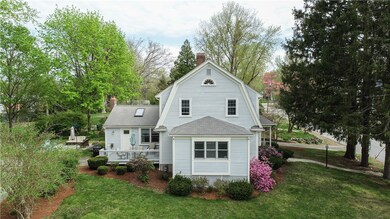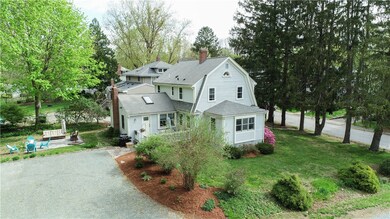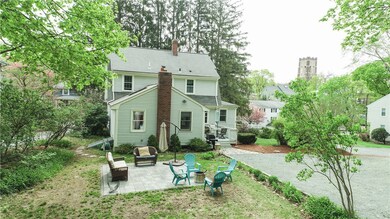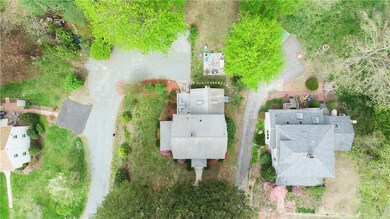
6 Hartshorn Rd Walpole, MA 02081
Estimated Value: $802,734 - $844,000
Highlights
- Colonial Architecture
- Wood Burning Stove
- Cathedral Ceiling
- Fisher School Rated A
- Wooded Lot
- Wood Flooring
About This Home
As of June 2021Welcome to 6 Hartshorn Rd where the accents of yesteryear meld together in this tastefully updated Dutch colonial revival where a crisp, clean color palette can be found throughout the home reflecting brilliantly off the Quartz counters and kitchen cabinetry. A tiled backsplash and stainless steel appliances compliment this open-concept kitchen, leading to an expansive family room with cathedral ceilings and the ambiance of a wood stove for New England winters. Off the front entry hall is a front-to-back fireside living room where a french-style door invites you into the respite of a window lined sun room, which could easily be adapted into a home office. A private dining room rounds off the main floor. Charming built-in bench seating welcomes you to the 2nd floor, consisting of a master bedroom and bath, two guest bedrooms and a guest bath. Come fall in love with the antique glass door knobs, crown moldings, the idea of enjoying dinner on the deck or a quiet summer night on the new patio. Seller & Broker make no representations or warranties. The information herein is subject to revision. Buyer & Buyer Rep is advised to perform due diligence, inspection, verification of condition & contract terms.
Home Details
Home Type
- Single Family
Est. Annual Taxes
- $7,091
Year Built
- Built in 1926
Lot Details
- 0.4 Acre Lot
- Wooded Lot
Home Design
- Colonial Architecture
- Combination Foundation
- Wood Siding
- Clapboard
Interior Spaces
- 2,157 Sq Ft Home
- 3-Story Property
- Cathedral Ceiling
- Skylights
- Wood Burning Stove
- Fireplace Features Masonry
- Workshop
- Storage Room
- Attic
Kitchen
- Oven
- Range
- Microwave
- Dishwasher
Flooring
- Wood
- Carpet
- Laminate
- Ceramic Tile
Bedrooms and Bathrooms
- 3 Bedrooms
- Bathtub with Shower
Laundry
- Dryer
- Washer
Unfinished Basement
- Basement Fills Entire Space Under The House
- Interior and Exterior Basement Entry
Parking
- 8 Parking Spaces
- No Garage
Utilities
- Cooling Available
- Heating System Uses Gas
- Baseboard Heating
- Heating System Uses Steam
- 200+ Amp Service
- Gas Water Heater
- Cable TV Available
Community Details
- Shops
- Public Transportation
Listing and Financial Details
- Tax Lot 232
- Assessor Parcel Number 6HARTSHORNRDWALP
Ownership History
Purchase Details
Home Financials for this Owner
Home Financials are based on the most recent Mortgage that was taken out on this home.Purchase Details
Home Financials for this Owner
Home Financials are based on the most recent Mortgage that was taken out on this home.Purchase Details
Similar Homes in Walpole, MA
Home Values in the Area
Average Home Value in this Area
Purchase History
| Date | Buyer | Sale Price | Title Company |
|---|---|---|---|
| Conti Michael A | $685,000 | None Available | |
| Cook Michael D | $515,000 | -- | |
| Fisher Rt | -- | -- |
Mortgage History
| Date | Status | Borrower | Loan Amount |
|---|---|---|---|
| Open | Conti Michael A | $548,000 | |
| Previous Owner | Cook Michael D | $375,000 | |
| Previous Owner | Fisher Rt | $300,000 | |
| Previous Owner | Fisher Rt | $250,000 | |
| Previous Owner | Fisher John R | $175,000 | |
| Previous Owner | Fisher John R | $140,000 | |
| Previous Owner | Doggart James E | $50,000 | |
| Previous Owner | Doggart James E | $110,000 | |
| Previous Owner | Doggart James E | $60,000 |
Property History
| Date | Event | Price | Change | Sq Ft Price |
|---|---|---|---|---|
| 06/29/2021 06/29/21 | Sold | $685,000 | +8.7% | $318 / Sq Ft |
| 05/30/2021 05/30/21 | Pending | -- | -- | -- |
| 05/10/2021 05/10/21 | For Sale | $629,900 | +22.3% | $292 / Sq Ft |
| 11/03/2017 11/03/17 | Sold | $515,000 | -0.9% | $239 / Sq Ft |
| 08/30/2017 08/30/17 | Pending | -- | -- | -- |
| 07/03/2017 07/03/17 | For Sale | $519,900 | -- | $241 / Sq Ft |
Tax History Compared to Growth
Tax History
| Year | Tax Paid | Tax Assessment Tax Assessment Total Assessment is a certain percentage of the fair market value that is determined by local assessors to be the total taxable value of land and additions on the property. | Land | Improvement |
|---|---|---|---|---|
| 2025 | $8,500 | $662,500 | $322,200 | $340,300 |
| 2024 | $8,241 | $623,400 | $309,700 | $313,700 |
| 2023 | $7,899 | $568,700 | $269,400 | $299,300 |
| 2022 | $7,451 | $515,300 | $249,500 | $265,800 |
| 2021 | $7,091 | $477,800 | $235,300 | $242,500 |
| 2020 | $6,946 | $463,400 | $222,000 | $241,400 |
| 2019 | $6,664 | $441,300 | $213,500 | $227,800 |
| 2018 | $6,445 | $422,100 | $205,900 | $216,200 |
| 2017 | $6,032 | $393,500 | $198,000 | $195,500 |
| 2016 | $5,673 | $364,600 | $190,300 | $174,300 |
| 2015 | $5,506 | $350,700 | $181,300 | $169,400 |
| 2014 | $5,273 | $334,600 | $181,300 | $153,300 |
Agents Affiliated with this Home
-
Melissa Casey
M
Seller's Agent in 2021
Melissa Casey
Lamacchia Realty, Inc
(401) 742-3348
1 in this area
63 Total Sales
-
N
Buyer's Agent in 2021
Non-Mls Member
Non-Mls Member
-
Kathryn Hasenjaeger

Seller's Agent in 2017
Kathryn Hasenjaeger
Suburban Lifestyle Real Estate
(781) 254-6677
11 in this area
15 Total Sales
-
The Madden Team

Buyer's Agent in 2017
The Madden Team
Keller Williams Realty Boston Northwest
(617) 448-9481
80 Total Sales
Map
Source: State-Wide MLS
MLS Number: 1282017
APN: WALP-000026-000232
- 28 Hartshorn Place
- 1410 Pennington Dr Unit 1410
- 881 Main St Unit 4
- 3303 Pennington Dr Unit 3303
- 3111 Pennington Dr Unit 3111
- 224 School St Unit 4
- 979 Main St Unit 6
- 979 Main St Unit 5
- 979 Main St Unit 4
- 979 Main St Unit 3
- 979 Main St Unit 2
- 979 Main St Unit 1
- 979 Main St Unit 8
- 32 Pemberton St Unit C
- 30 Forsythia Dr
- 15 Helen Ln
- 38 Riverside Place
- 11 South St
- 57 Clapp St
- 22 Holly Rd
- 6 Hartshorn Rd
- 8 Hartshorn Rd
- 4 Hartshorn Rd
- 10 Hartshorn Rd
- 7 Hartshorn Rd
- 9 Hartshorn Rd
- 859 East St
- 12 Hartshorn Rd
- 3 Hartshorn Rd
- 2 Hartshorn Rd
- 11 Hartshorn Rd
- 863 East St Unit 2
- 863 East St Unit 1
- 14 Hartshorn Rd
- 835 East St
- 835 East St Unit 2
- 92 School St Unit 94
- 15 Hartshorn Rd
- 829 East St
- 829 East St Unit 2

