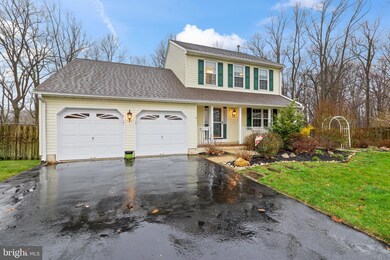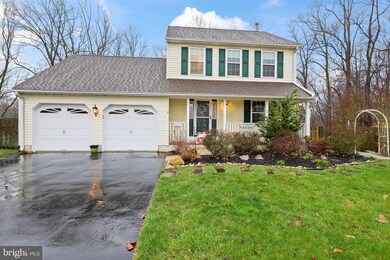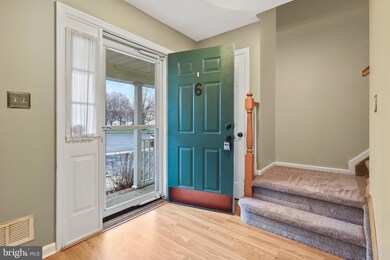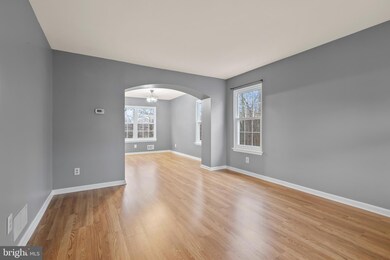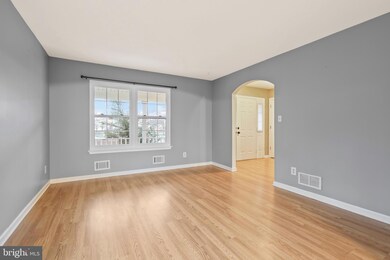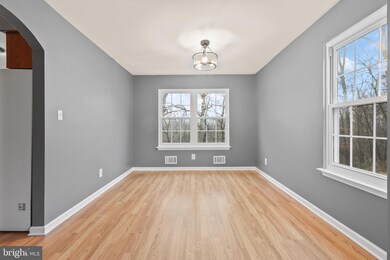
6 Kenneth Ct Trenton, NJ 08620
Estimated Value: $581,080 - $637,000
Highlights
- Creek or Stream View
- Deck
- No HOA
- Colonial Architecture
- Wood Flooring
- 2 Car Attached Garage
About This Home
As of July 2022Exceptional location, exceptional schools, exceptional home - 6 Kenneth Ct. is where serenity converges with suburban style. Located in a Steinert neighborhood at the end of a cut-de-sac, and with unobstructed views peering over the Crosswicks Creek, this home balances the peaceful calm of the outdoors with the modern charm of suburban life. Enter the home and immediately be greeted by its grandeur. The home is filled with natural light pouring in through the windows and glistening on the hardwood floors. The large kitchen overlooks the deck and backyard while also spilling into the large family room. Upstairs are three large bedrooms, the master bedroom with its own bathroom, and an additional full bathroom in the hallway. The oversized walk-out basement includes a large sitting area, an additional place for storage, and an additional bathroom. Step outside the home and we greeted by its peaceful serenity. Perched atop a large hill and overlooking the Crosswicks Creek, this home feels like an escape to nature right in the proximity of your own home. The large deck on the ground floor and the pavers on the basement floor offer the perfect space for gatherings or just for relaxing and taking in the sound of the birds. Located just minutes from major commuting roads like 195, 295, rt. 1 and the NJ turnpike, and a just short drive to the Hamilton train station with direct routes into NYC, this home has it all. A private oasis located in a township with great schools and easy commuting access...you couldn't ask for anything more. Welcome home.
Home Details
Home Type
- Single Family
Est. Annual Taxes
- $8,924
Year Built
- Built in 1995
Lot Details
- 6,534
Parking
- 2 Car Attached Garage
- Driveway
Home Design
- Colonial Architecture
- Block Foundation
- Frame Construction
Interior Spaces
- 1,540 Sq Ft Home
- Property has 2 Levels
- Family Room
- Living Room
- Dining Room
- Creek or Stream Views
Flooring
- Wood
- Carpet
Bedrooms and Bathrooms
- 3 Bedrooms
- En-Suite Primary Bedroom
Finished Basement
- English Basement
- Walk-Out Basement
Schools
- Yardville Elementary School
- Reynolds Middle School
- Steinert High School
Utilities
- Forced Air Heating and Cooling System
- Natural Gas Water Heater
Additional Features
- Deck
- 6,534 Sq Ft Lot
Community Details
- No Home Owners Association
- Highlands Subdivision
Listing and Financial Details
- Tax Lot 00173
- Assessor Parcel Number 03-02716-00173
Ownership History
Purchase Details
Home Financials for this Owner
Home Financials are based on the most recent Mortgage that was taken out on this home.Purchase Details
Home Financials for this Owner
Home Financials are based on the most recent Mortgage that was taken out on this home.Purchase Details
Purchase Details
Home Financials for this Owner
Home Financials are based on the most recent Mortgage that was taken out on this home.Purchase Details
Home Financials for this Owner
Home Financials are based on the most recent Mortgage that was taken out on this home.Similar Homes in Trenton, NJ
Home Values in the Area
Average Home Value in this Area
Purchase History
| Date | Buyer | Sale Price | Title Company |
|---|---|---|---|
| Baranyai Robert John | $505,000 | Foundation Title | |
| Naglak Stephanie Blair | $355,000 | Trident Land Transfer Co Llc | |
| Clinedinst Roy E | -- | None Available | |
| Clindedinst Roy | $195,000 | -- | |
| Fern William | $165,050 | -- |
Mortgage History
| Date | Status | Borrower | Loan Amount |
|---|---|---|---|
| Previous Owner | Baranyai Robert John | $406,800 | |
| Previous Owner | Naglak Stephanie Blair | $175,000 | |
| Previous Owner | Craig Clinedinst Betsy M | $200,000 | |
| Previous Owner | Clindedinst Roy | $154,000 | |
| Previous Owner | Fern William | $50,000 |
Property History
| Date | Event | Price | Change | Sq Ft Price |
|---|---|---|---|---|
| 07/08/2022 07/08/22 | Sold | $505,000 | +12.2% | $328 / Sq Ft |
| 04/26/2022 04/26/22 | Pending | -- | -- | -- |
| 04/12/2022 04/12/22 | For Sale | $450,000 | +26.8% | $292 / Sq Ft |
| 08/12/2019 08/12/19 | Sold | $355,000 | -2.7% | $231 / Sq Ft |
| 06/22/2019 06/22/19 | Pending | -- | -- | -- |
| 05/13/2019 05/13/19 | For Sale | $364,900 | -- | $237 / Sq Ft |
Tax History Compared to Growth
Tax History
| Year | Tax Paid | Tax Assessment Tax Assessment Total Assessment is a certain percentage of the fair market value that is determined by local assessors to be the total taxable value of land and additions on the property. | Land | Improvement |
|---|---|---|---|---|
| 2024 | $10,338 | $313,000 | $102,900 | $210,100 |
| 2023 | $10,338 | $313,000 | $102,900 | $210,100 |
| 2022 | $9,246 | $284,400 | $85,400 | $199,000 |
| 2021 | $10,332 | $284,400 | $85,400 | $199,000 |
| 2020 | $9,308 | $284,400 | $85,400 | $199,000 |
| 2019 | $9,001 | $284,400 | $85,400 | $199,000 |
| 2018 | $8,924 | $284,400 | $85,400 | $199,000 |
| 2017 | $8,651 | $284,400 | $85,400 | $199,000 |
| 2016 | $7,690 | $284,400 | $85,400 | $199,000 |
| 2015 | $8,983 | $184,500 | $57,300 | $127,200 |
| 2014 | $8,858 | $184,500 | $57,300 | $127,200 |
Agents Affiliated with this Home
-
John Terebey

Seller's Agent in 2022
John Terebey
BHHS Fox & Roach
(609) 731-5536
5 in this area
197 Total Sales
-
Patricia Hogan

Buyer's Agent in 2022
Patricia Hogan
Keller Williams Premier
(609) 306-9189
9 in this area
254 Total Sales
-
Maryanne Ziccardi

Seller's Agent in 2019
Maryanne Ziccardi
Keller Williams Premier
(609) 558-8228
5 in this area
92 Total Sales
-
Gina Daniels

Buyer's Agent in 2019
Gina Daniels
BHHS Fox & Roach
(609) 658-5212
37 Total Sales
Map
Source: Bright MLS
MLS Number: NJME2014498
APN: 03-02716-0000-00173
- 102 Kristopher Dr
- 13 Ravine Dr
- 9 Jimarie Ct
- 21 Jimarie Ct
- 1 Zelley Ave
- 272 Main St
- 201 Main St
- 210 Main St
- 756 Yardville Allentown Rd
- 650 Yardville Allentown Rd
- 463 Ward Ave
- 0 Church St Unit NJME2045154
- 111 Honeyflower Dr
- 4314/4352 S Broad St
- 10 Honeyflower Dr
- 20 Elkshead Terrace
- 131 New Jersey 156
- 129 -131
- 37 Church St
- 56 ROUTE 156 State Hwy
- 6 Kenneth Ct
- 4 Kenneth Ct
- 5 Kenneth Ct
- 2 Kenneth Ct
- 3 Kenneth Ct
- 52 Kristopher Dr
- 48 Kristopher Dr
- 46 Kristopher Dr
- 56 Kristopher Dr
- 51 Kristopher Dr
- 53 Kristopher Dr
- 58 Kristopher Dr
- 55 Kristopher Dr
- 47 Kristopher Dr
- 45 Kristopher Dr
- 42 Kristopher Dr
- 20 Sunflower Ln
- 60 Kristopher Dr
- 57 Kristopher Dr
- 18 Sunflower Ln

